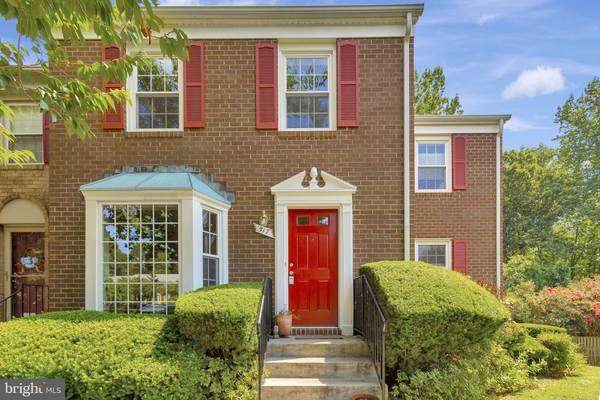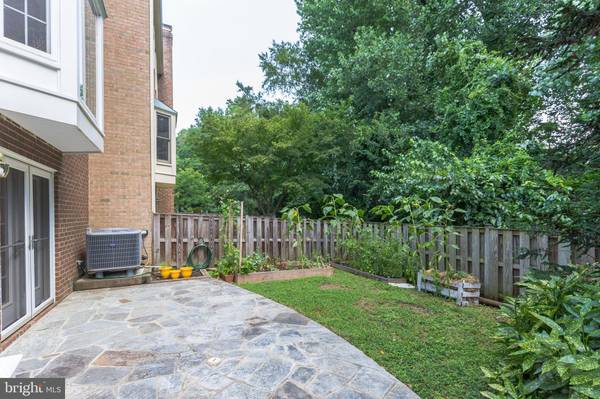$376,651
$369,900
1.8%For more information regarding the value of a property, please contact us for a free consultation.
4 Beds
4 Baths
2,534 SqFt
SOLD DATE : 09/25/2020
Key Details
Sold Price $376,651
Property Type Condo
Sub Type Condo/Co-op
Listing Status Sold
Purchase Type For Sale
Square Footage 2,534 sqft
Price per Sqft $148
Subdivision Oakmont
MLS Listing ID MDAA441938
Sold Date 09/25/20
Style Colonial
Bedrooms 4
Full Baths 2
Half Baths 2
Condo Fees $140/mo
HOA Y/N N
Abv Grd Liv Area 1,850
Originating Board BRIGHT
Year Built 1983
Annual Tax Amount $3,762
Tax Year 2019
Property Description
STOP!!! LOOK NO FURTHER. Spectacular ALL BRICK (yes, ALL BRICK), end-unit with extra bump outs is move-in ready. All three floors have added square footage. As soon as you step through the door, you will fall in love with all the updates and extras this home has to offer. Hardwood floors throughout main level. Beautiful kitchen with all the amenities, including extra cabinetry, and built-ins in dining area. The office is perfect for those working from home. Lower level is completely finished and includes a large great room, 4th bedroom and half bath. Even doing laundry will be a pleasure in this fully equipped laundry room. And what a location! Walk to the neighborhood shopping center for your local coffee, grocery store, restaurants, and everyday needs. Nothing to do but move in and start enjoying this beautifully appointed home. Sellers are even providing a one year home warranty for you. Call us TODAY for your private showing.
Location
State MD
County Anne Arundel
Zoning R5
Rooms
Basement Fully Finished, Rear Entrance, Walkout Level
Interior
Interior Features Attic/House Fan, Built-Ins, Combination Dining/Living, Crown Moldings, Dining Area, Floor Plan - Open, Primary Bath(s), Recessed Lighting, Upgraded Countertops, Walk-in Closet(s), Wood Floors
Hot Water Electric
Heating Heat Pump(s)
Cooling Heat Pump(s)
Fireplaces Number 1
Fireplaces Type Gas/Propane
Equipment Dishwasher, Disposal, Dryer, Dryer - Front Loading, Microwave, Oven - Self Cleaning, Oven/Range - Electric, Range Hood, Refrigerator, Stainless Steel Appliances, Washer - Front Loading
Fireplace Y
Window Features Double Hung,Double Pane,Insulated,Screens
Appliance Dishwasher, Disposal, Dryer, Dryer - Front Loading, Microwave, Oven - Self Cleaning, Oven/Range - Electric, Range Hood, Refrigerator, Stainless Steel Appliances, Washer - Front Loading
Heat Source Electric
Laundry Lower Floor
Exterior
Exterior Feature Brick, Deck(s), Patio(s)
Garage Spaces 2.0
Utilities Available Cable TV Available, Under Ground
Amenities Available Tot Lots/Playground
Waterfront N
Water Access N
Roof Type Asphalt
Accessibility None
Porch Brick, Deck(s), Patio(s)
Parking Type Off Street, On Street
Total Parking Spaces 2
Garage N
Building
Story 3
Sewer Public Sewer
Water Public
Architectural Style Colonial
Level or Stories 3
Additional Building Above Grade, Below Grade
New Construction N
Schools
Elementary Schools Broadneck
Middle Schools Magothy River
High Schools Broadneck
School District Anne Arundel County Public Schools
Others
Pets Allowed Y
HOA Fee Include Common Area Maintenance,Insurance,Management,Reserve Funds,Road Maintenance,Snow Removal
Senior Community No
Tax ID 020360390016269
Ownership Condominium
Special Listing Condition Standard
Pets Description No Pet Restrictions
Read Less Info
Want to know what your home might be worth? Contact us for a FREE valuation!

Our team is ready to help you sell your home for the highest possible price ASAP

Bought with Micheal A Vakas • EXP Realty, LLC

"My job is to find and attract mastery-based agents to the office, protect the culture, and make sure everyone is happy! "






