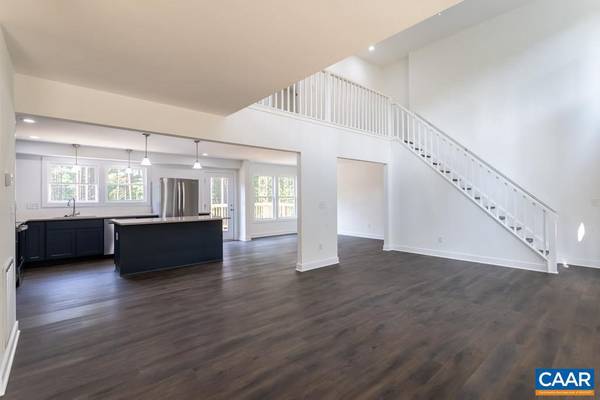$549,900
$549,900
For more information regarding the value of a property, please contact us for a free consultation.
4 Beds
4 Baths
2,880 SqFt
SOLD DATE : 05/04/2022
Key Details
Sold Price $549,900
Property Type Single Family Home
Sub Type Detached
Listing Status Sold
Purchase Type For Sale
Square Footage 2,880 sqft
Price per Sqft $190
Subdivision Hancock Farms
MLS Listing ID 624325
Sold Date 05/04/22
Style Colonial
Bedrooms 4
Full Baths 3
Half Baths 1
HOA Fees $16/ann
HOA Y/N Y
Abv Grd Liv Area 2,880
Originating Board CAAR
Year Built 2022
Annual Tax Amount $4,420
Tax Year 2021
Lot Size 2.030 Acres
Acres 2.03
Property Description
COMPLETE! PHOTOS ARE SIMILAR TO END PRODUCT BEING BUILT. Delivery date may vary, expecting end of April 2022. NO MODEL AVAILABLE. NO MEETINGS WITH BUILDER. SELLER IS INVESTOR, NOT BUILDER. NO PICKING OF COLORS OR FINISHES. NO CHANGE ORDERS. Beautiful lot backing up to Hancock Farms common area is planned for a gorgeous new construction home! Act fast for this wonderful opportunity. Excellent floor plan offers 4 bedrooms and 3.5 bathrooms, which includes 2 master suites, 1 on the 1st floor and 1 on the 2nd story. Hardwood floors. Granite kitchen counters. Cultured marble bath counters. Unfinished basement is 1079sf with plumbed full bath. Plus 2 car garage in basement of 684sf. 1st floor is 1800sf. Plus 2nd floor is 1080sf. Covered front porch is 251sf. Pressure treated deck is 119sf. Foundation is waterproofed and insulated core filled steel reinforced concrete block and pre-treated soil for WDI prevention.,Granite Counter,Wood Cabinets
Location
State VA
County Greene
Zoning A-1
Rooms
Other Rooms Living Room, Dining Room, Primary Bedroom, Kitchen, Family Room, Laundry, Full Bath, Half Bath, Additional Bedroom
Basement Full, Interior Access, Outside Entrance, Rough Bath Plumb, Unfinished, Walkout Level, Windows
Main Level Bedrooms 1
Interior
Interior Features Walk-in Closet(s), Attic, Breakfast Area, Kitchen - Island, Pantry, Entry Level Bedroom
Heating Central, Heat Pump(s)
Cooling Central A/C, Heat Pump(s)
Flooring Carpet, Ceramic Tile, Hardwood, Wood
Equipment Washer/Dryer Hookups Only, Dishwasher, Oven/Range - Electric, Microwave, Refrigerator, Cooktop
Fireplace N
Window Features Insulated,Vinyl Clad
Appliance Washer/Dryer Hookups Only, Dishwasher, Oven/Range - Electric, Microwave, Refrigerator, Cooktop
Heat Source Electric
Exterior
Exterior Feature Deck(s), Porch(es)
Garage Other, Garage - Side Entry, Basement Garage
View Other, Trees/Woods, Garden/Lawn
Roof Type Composite
Farm Other
Accessibility Other Bath Mod, Wheelchair Mod, Doors - Lever Handle(s)
Porch Deck(s), Porch(es)
Parking Type Attached Garage
Garage Y
Building
Lot Description Sloping, Landscaping, Open, Partly Wooded
Story 2
Foundation Block, Concrete Perimeter
Sewer Septic Exists
Water Well
Architectural Style Colonial
Level or Stories 2
Additional Building Above Grade, Below Grade
Structure Type High
New Construction Y
Schools
Elementary Schools Ruckersville
High Schools William Monroe
School District Greene County Public Schools
Others
HOA Fee Include Common Area Maintenance,Insurance,Road Maintenance,Snow Removal,Trash
Senior Community No
Ownership Other
Security Features Smoke Detector
Special Listing Condition Standard
Read Less Info
Want to know what your home might be worth? Contact us for a FREE valuation!

Our team is ready to help you sell your home for the highest possible price ASAP

Bought with LYNN T FOX • PACE REAL ESTATE ASSOCIATES, LLC.

"My job is to find and attract mastery-based agents to the office, protect the culture, and make sure everyone is happy! "






