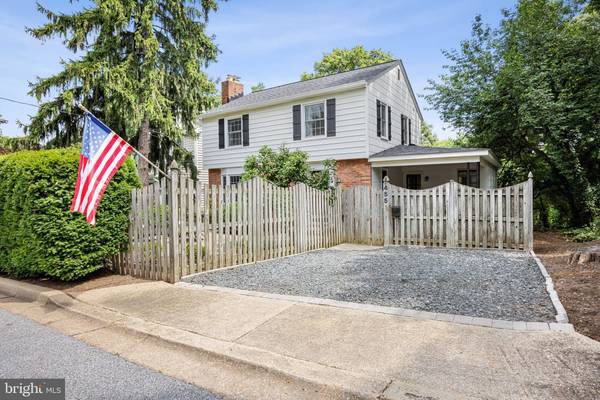$725,000
$675,000
7.4%For more information regarding the value of a property, please contact us for a free consultation.
3 Beds
3 Baths
1,978 SqFt
SOLD DATE : 08/08/2022
Key Details
Sold Price $725,000
Property Type Single Family Home
Sub Type Detached
Listing Status Sold
Purchase Type For Sale
Square Footage 1,978 sqft
Price per Sqft $366
Subdivision Admiral Heights
MLS Listing ID MDAA2037392
Sold Date 08/08/22
Style Traditional
Bedrooms 3
Full Baths 2
Half Baths 1
HOA Y/N N
Abv Grd Liv Area 1,528
Originating Board BRIGHT
Year Built 1955
Annual Tax Amount $6,035
Tax Year 2021
Lot Size 0.370 Acres
Acres 0.37
Property Description
This newly renovated three-bedroom, two-and-a-half bathroom home in the desirable water-privileged Annapolis community of Admiral Heights exudes a welcoming flow, with well-proportioned spaces designed around the concepts of leisure, gracious living, and function. Tastefully updated with the finest details, fit and finishes throughout including rich hardwood floors, architectural moldings, custom lighting and design-inspired details. Major updates throughout include a new roof (2022), renovated kitchen ( 2020), updated bathrooms (2020), and finished basement (2020). The main level features an open floor plan with a welcoming living room with a bright bay window, wood burning fireplace with brick surround, and custom built-ins, an office, powder room and a dining room with rich beadboard ceiling that opens to a gourmet kitchen with quartz countertops, chic backsplash, stainless steel GE profile appliance suite, Elkay workstation sink, and designer hardware and fixtures. The second-floor hosts three bedrooms and a stylish black and white full bathroom with herringbone tile floors and industrial inspired vanity. A large walk-up attic provides ample storage. The finished basement makes for an ideal recreation room, with a nook for a gym area, laundry room, full bathroom with french door glass enclosed shower, and a door that leads to the stone patio and professionally landscaped, fenced backyard. A spacious back deck is perfect for relaxation or entertaining and provides an excellent opportunity to enjoy the private backyard. The front yard is also fully fenced with a beautiful stone patio and covered seating area, providing yet another location to relax and enjoy this special property. With ample off street parking and ideal commuter routes to Baltimore and Washington, DC, this home offers the best of Annapolis at your fingertips. The community of Admiral heights is within walking distance to the Navy Stadium and the shops and restaurants of West Annapolis. Community amenities include three community parks with water access, including a community dock, fishing pier and canoe/kayak racks, neighborhood events, ping pong, basketball, volleyball, and pool. (Additional fees and application required for the Admiral Heights Swim Club, pier amenities and boat club- see admiralheights.org for more information).
Location
State MD
County Anne Arundel
Zoning RESIDENTIAL
Rooms
Basement Connecting Stairway, Daylight, Partial, Fully Finished, Rear Entrance, Walkout Level, Sump Pump, Windows
Interior
Interior Features Attic, Breakfast Area, Combination Kitchen/Dining, Kitchen - Eat-In, Built-Ins, Crown Moldings, Dining Area, Floor Plan - Open, Kitchen - Gourmet, Pantry, Recessed Lighting
Hot Water Natural Gas
Heating Forced Air, Radiant, Wall Unit
Cooling Central A/C, Ductless/Mini-Split
Flooring Hardwood, Ceramic Tile
Fireplaces Number 1
Fireplaces Type Brick, Wood
Equipment Oven - Single, Dishwasher, Disposal, Dryer, Exhaust Fan, Oven/Range - Gas, Range Hood, Refrigerator, Stainless Steel Appliances, Washer
Fireplace Y
Appliance Oven - Single, Dishwasher, Disposal, Dryer, Exhaust Fan, Oven/Range - Gas, Range Hood, Refrigerator, Stainless Steel Appliances, Washer
Heat Source Natural Gas, Electric
Laundry Basement
Exterior
Exterior Feature Deck(s), Patio(s)
Garage Spaces 2.0
Fence Fully
Utilities Available Natural Gas Available, Electric Available
Waterfront N
Water Access Y
Water Access Desc Canoe/Kayak,Swimming Allowed,Fishing Allowed
View Trees/Woods
Roof Type Architectural Shingle
Accessibility None
Porch Deck(s), Patio(s)
Parking Type Driveway
Total Parking Spaces 2
Garage N
Building
Lot Description Backs to Trees
Story 3
Foundation Block
Sewer Public Sewer
Water Public
Architectural Style Traditional
Level or Stories 3
Additional Building Above Grade, Below Grade
New Construction N
Schools
High Schools Annapolis
School District Anne Arundel County Public Schools
Others
Senior Community No
Tax ID 020601006183810
Ownership Fee Simple
SqFt Source Assessor
Special Listing Condition Standard
Read Less Info
Want to know what your home might be worth? Contact us for a FREE valuation!

Our team is ready to help you sell your home for the highest possible price ASAP

Bought with Theresa Helfman Taylor • Keller Williams Capital Properties

"My job is to find and attract mastery-based agents to the office, protect the culture, and make sure everyone is happy! "






