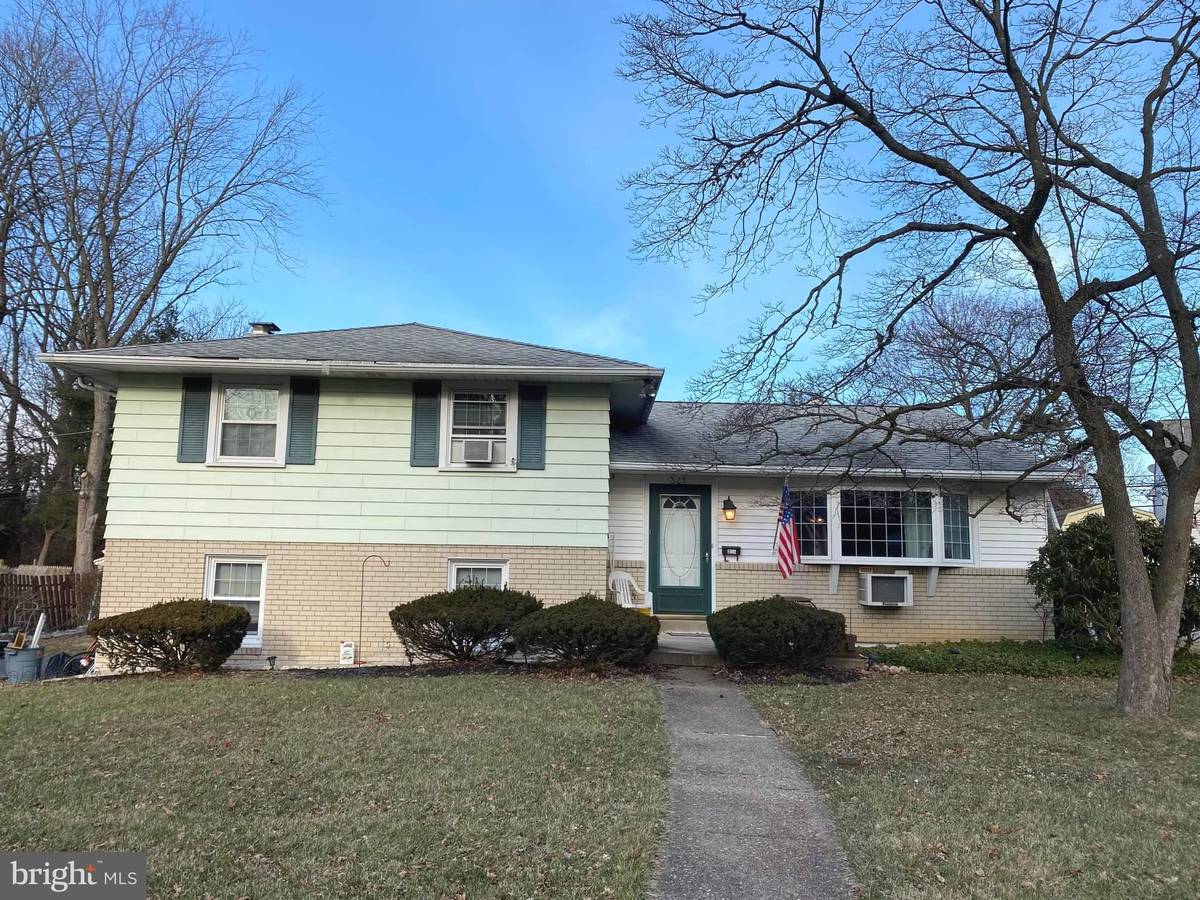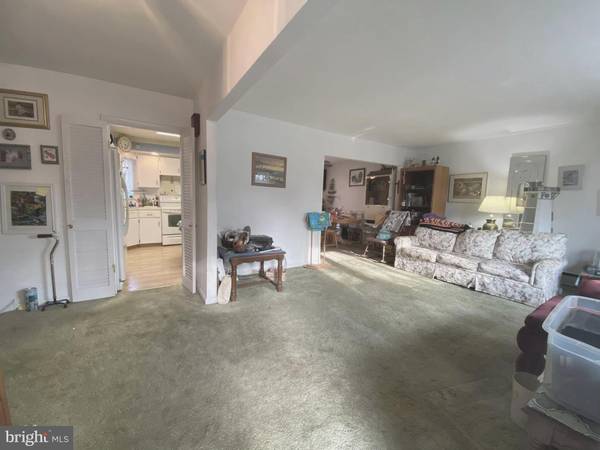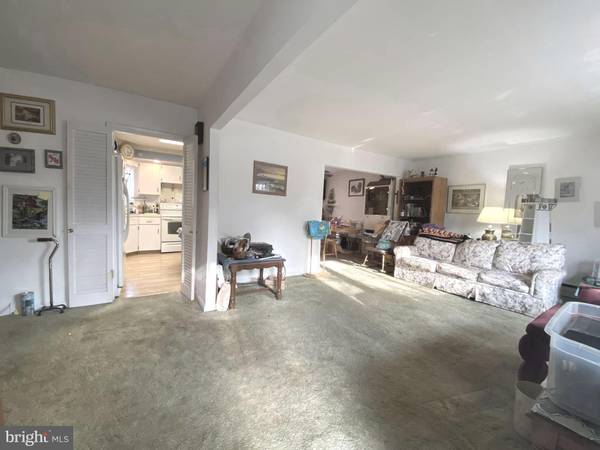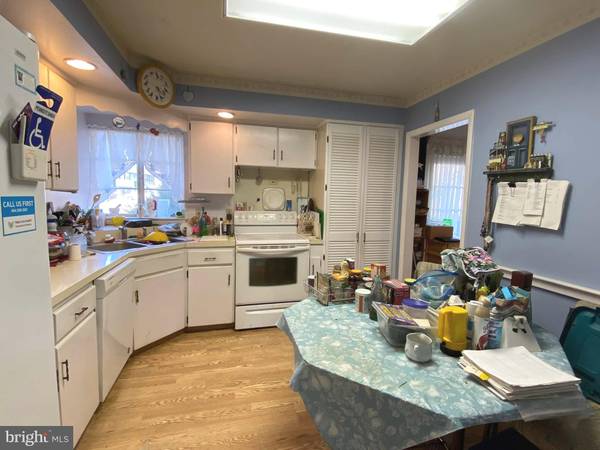$380,000
$350,000
8.6%For more information regarding the value of a property, please contact us for a free consultation.
3 Beds
3 Baths
1,811 SqFt
SOLD DATE : 03/31/2022
Key Details
Sold Price $380,000
Property Type Single Family Home
Sub Type Detached
Listing Status Sold
Purchase Type For Sale
Square Footage 1,811 sqft
Price per Sqft $209
Subdivision Swarthmore
MLS Listing ID PADE2018928
Sold Date 03/31/22
Style Split Level
Bedrooms 3
Full Baths 2
Half Baths 1
HOA Y/N N
Abv Grd Liv Area 1,811
Originating Board BRIGHT
Year Built 1960
Annual Tax Amount $6,421
Tax Year 2021
Lot Size 9,148 Sqft
Acres 0.21
Lot Dimensions 33.00 x 118.00
Property Description
SPRINGFIELD SCHOOLS!!!
Stately split-level situated on a tucked away no-thru traffic street in Swarthmore. Foyer entry opens to large livingroom with generous windows. Diningroom with doors to rear deck. Corner kitchen wants to be opened up with a grand island like her friends! On the lower level find a cozy livingroom with fireplace, guest powder room, rear yard access. From here you can also access the storage/utility area / garage conversion with door to the driveway, and the spacious basement. Upstairs you have 3 nice bedrooms with hardwood floors, a hall bathroom, and bedroom 1 has an en-suite bathroom with stall shower. Home is being offered as-is.
Location
State PA
County Delaware
Area Springfield Twp (10442)
Zoning RES
Rooms
Basement Partial
Interior
Hot Water Natural Gas
Heating Hot Water
Cooling Window Unit(s)
Fireplaces Number 1
Heat Source Natural Gas
Exterior
Waterfront N
Water Access N
Roof Type Asphalt
Accessibility None
Parking Type Driveway
Garage N
Building
Story 2
Foundation Block
Sewer Public Sewer
Water Public
Architectural Style Split Level
Level or Stories 2
Additional Building Above Grade, Below Grade
New Construction N
Schools
School District Springfield
Others
Senior Community No
Tax ID 42-00-03275-06
Ownership Fee Simple
SqFt Source Assessor
Acceptable Financing Cash, Conventional
Listing Terms Cash, Conventional
Financing Cash,Conventional
Special Listing Condition Standard
Read Less Info
Want to know what your home might be worth? Contact us for a FREE valuation!

Our team is ready to help you sell your home for the highest possible price ASAP

Bought with Jinjin Yang • A Plus Realtors LLC

"My job is to find and attract mastery-based agents to the office, protect the culture, and make sure everyone is happy! "






