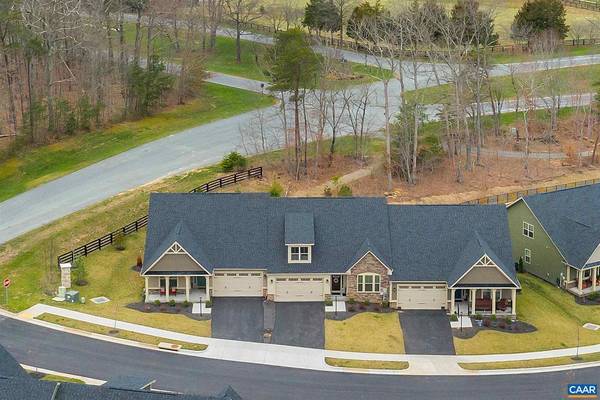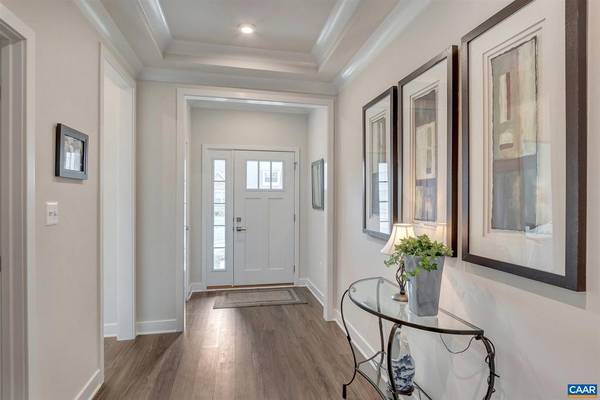$465,000
$445,000
4.5%For more information regarding the value of a property, please contact us for a free consultation.
3 Beds
3 Baths
2,228 SqFt
SOLD DATE : 05/05/2021
Key Details
Sold Price $465,000
Property Type Townhouse
Sub Type Interior Row/Townhouse
Listing Status Sold
Purchase Type For Sale
Square Footage 2,228 sqft
Price per Sqft $208
Subdivision None Available
MLS Listing ID 615042
Sold Date 05/05/21
Style Other
Bedrooms 3
Full Baths 3
Condo Fees $342
HOA Fees $105/qua
HOA Y/N Y
Abv Grd Liv Area 2,228
Originating Board CAAR
Year Built 2020
Annual Tax Amount $3,665
Tax Year 2021
Lot Size 4,356 Sqft
Acres 0.1
Property Description
Less than 1 year-old home! Turnkey, maintenance-free, one-level luxury living. Walking trails in your backyard, and the Glenmore Equestrian Farm as your backdrop! This stone/Hardie plank home boasts 2 bedrooms and 2 full baths on the main level with a gourmet open kitchen/living room with fireplace, that walks right out to your private patio. This street is not only charming in appearance but quiet and close to all that Charlottesville has to offer. Existing new home construction warranties convey with this energy-efficient home to allow for peace of mind. In addition there is an entirely separate 2nd level with a bedroom, full bath, and living area that is controlled by two-zone central heating and cooling. The 2-car garage welcomes you into a mudroom that leads straight into the main level. Don't worry about grass cutting, mulching, leaf blowing, aerating, seeding, snow removal and more as it is taken care of! Also, don't forget Glenmore Country Club is right next door if you want to drive your golf cart to the Club.,Granite Counter,White Cabinets,Fireplace in Great Room
Location
State VA
County Albemarle
Zoning NMD
Rooms
Other Rooms Primary Bedroom, Kitchen, Den, Foyer, Great Room, Laundry, Mud Room, Office, Full Bath, Additional Bedroom
Main Level Bedrooms 2
Interior
Interior Features Walk-in Closet(s), Breakfast Area, Kitchen - Eat-In, Kitchen - Island, Pantry, Recessed Lighting, Entry Level Bedroom
Hot Water Tankless
Cooling Central A/C
Flooring Carpet, Ceramic Tile
Fireplaces Type Gas/Propane
Equipment Dryer, Washer/Dryer Hookups Only, Washer, Dishwasher, Disposal, Oven/Range - Gas, Microwave, Refrigerator, Water Heater - Tankless
Fireplace N
Window Features Insulated,Low-E,Screens,Energy Efficient,Storm
Appliance Dryer, Washer/Dryer Hookups Only, Washer, Dishwasher, Disposal, Oven/Range - Gas, Microwave, Refrigerator, Water Heater - Tankless
Heat Source Propane - Owned
Exterior
Exterior Feature Porch(es)
Garage Other, Garage - Front Entry
Roof Type Architectural Shingle
Accessibility None
Porch Porch(es)
Parking Type Attached Garage
Attached Garage 2
Garage Y
Building
Story 1.5
Foundation Concrete Perimeter
Sewer Public Sewer
Water Public
Architectural Style Other
Level or Stories 1.5
Additional Building Above Grade, Below Grade
Structure Type 9'+ Ceilings
New Construction N
Schools
Elementary Schools Stone-Robinson
Middle Schools Burley
High Schools Monticello
School District Albemarle County Public Schools
Others
HOA Fee Include Snow Removal,Trash,Lawn Maintenance
Ownership Other
Security Features Carbon Monoxide Detector(s),Smoke Detector
Special Listing Condition Standard
Read Less Info
Want to know what your home might be worth? Contact us for a FREE valuation!

Our team is ready to help you sell your home for the highest possible price ASAP

Bought with SABINA MARTIN • REAL ESTATE III - WEST

"My job is to find and attract mastery-based agents to the office, protect the culture, and make sure everyone is happy! "






