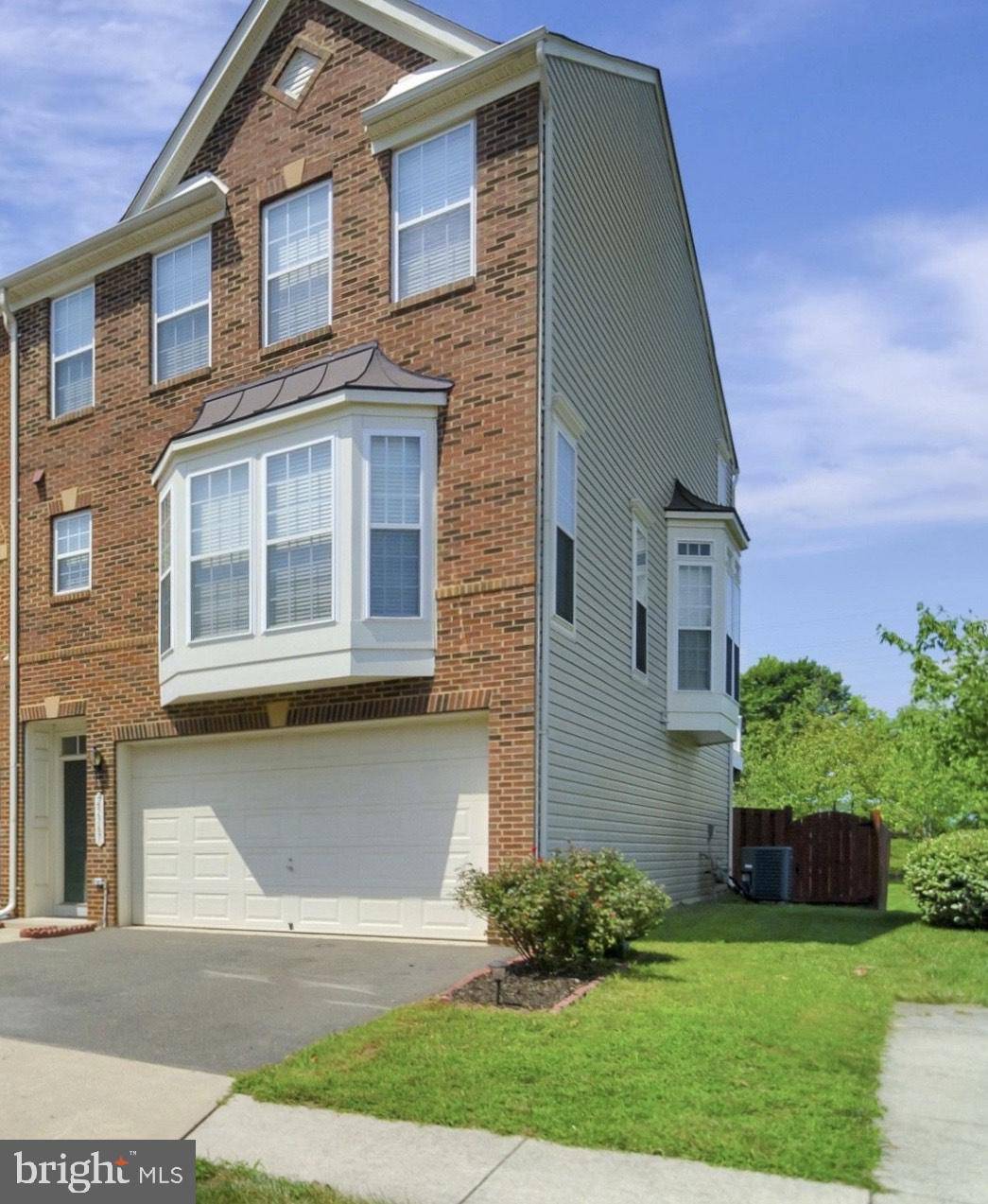$545,000
$535,000
1.9%For more information regarding the value of a property, please contact us for a free consultation.
3 Beds
4 Baths
2,858 SqFt
SOLD DATE : 09/11/2020
Key Details
Sold Price $545,000
Property Type Townhouse
Sub Type End of Row/Townhouse
Listing Status Sold
Purchase Type For Sale
Square Footage 2,858 sqft
Price per Sqft $190
Subdivision Kirkpatrick Farms
MLS Listing ID VALO416958
Sold Date 09/11/20
Style Other
Bedrooms 3
Full Baths 3
Half Baths 1
HOA Fees $109/mo
HOA Y/N Y
Abv Grd Liv Area 2,858
Originating Board BRIGHT
Year Built 2008
Annual Tax Amount $4,748
Tax Year 2020
Lot Size 3,049 Sqft
Acres 0.07
Property Description
Welcome home to this gorgeous brick front, end unit townhome in Kirkpatrick Farms with 3 bedrooms, 3.5 bathroom, 2,858 sq ft of space and an attached automatic garage! Enter into the light and bright living room, featuring shining hardwood floors, crown molding, track lighting, and beautiful floor to ceiling bay windows! The formal dining room is framed with stately pillars and features chair railing, Nickle drop chandelier lighting, and floor to ceiling bay windows with a stunning view! The kitchen features recessed lighting, plenty of cabinet space, an island for additional counter space, double sink, and stainless steel appliances including a double wall oven, and double door fridge with ice maker. Relax in the neighboring family room with easy access to the upper level deck, perfect for warm summer night entertaining! Escape to the main bedroom, featuring tray ceiling with ceiling fan, additional living space, and an en-suite bathroom with dual sink vanity, soaking tub, and standing shower. The finished, walk out basement is perfect for additional living space or rec room and has a cozy gas fireplace for the winter. Fully fenced in backyard features a beautiful brick paved patio. The home is conveniently located near multiple shopping and dining destinations, and has easy access to Lee Jackson Memorial Highway. You do not want to miss this one!
Location
State VA
County Loudoun
Zoning 01
Rooms
Basement Full, Fully Finished, Rear Entrance, Walkout Stairs
Interior
Interior Features Ceiling Fan(s), Floor Plan - Open, Kitchen - Gourmet, Primary Bath(s), Recessed Lighting, Window Treatments, Wood Floors, Breakfast Area, Carpet, Dining Area, Kitchen - Island, Soaking Tub, Stall Shower, Tub Shower
Hot Water Natural Gas
Heating Forced Air, Humidifier
Cooling Central A/C
Flooring Wood, Carpet
Fireplaces Number 1
Fireplaces Type Fireplace - Glass Doors, Mantel(s)
Equipment Built-In Microwave, Cooktop, Dishwasher, Disposal, Humidifier, Refrigerator, Icemaker, Oven - Wall, Oven - Double, Washer, Stainless Steel Appliances
Fireplace Y
Appliance Built-In Microwave, Cooktop, Dishwasher, Disposal, Humidifier, Refrigerator, Icemaker, Oven - Wall, Oven - Double, Washer, Stainless Steel Appliances
Heat Source Natural Gas
Exterior
Exterior Feature Deck(s), Patio(s)
Garage Garage - Front Entry, Garage Door Opener, Inside Access
Garage Spaces 2.0
Fence Rear, Privacy, Wood
Amenities Available Basketball Courts, Bike Trail, Jog/Walk Path, Pool - Outdoor, Tot Lots/Playground
Waterfront N
Water Access N
Accessibility None
Porch Deck(s), Patio(s)
Parking Type Attached Garage
Attached Garage 2
Total Parking Spaces 2
Garage Y
Building
Lot Description Backs - Open Common Area, Level, Rear Yard
Story 3
Sewer Public Sewer
Water Public
Architectural Style Other
Level or Stories 3
Additional Building Above Grade, Below Grade
New Construction N
Schools
School District Loudoun County Public Schools
Others
HOA Fee Include Common Area Maintenance,Pool(s),Snow Removal,Trash
Senior Community No
Tax ID 249307406000
Ownership Fee Simple
SqFt Source Assessor
Special Listing Condition Standard
Read Less Info
Want to know what your home might be worth? Contact us for a FREE valuation!

Our team is ready to help you sell your home for the highest possible price ASAP

Bought with Sharon Mastrianna • Pearson Smith Realty, LLC

"My job is to find and attract mastery-based agents to the office, protect the culture, and make sure everyone is happy! "






