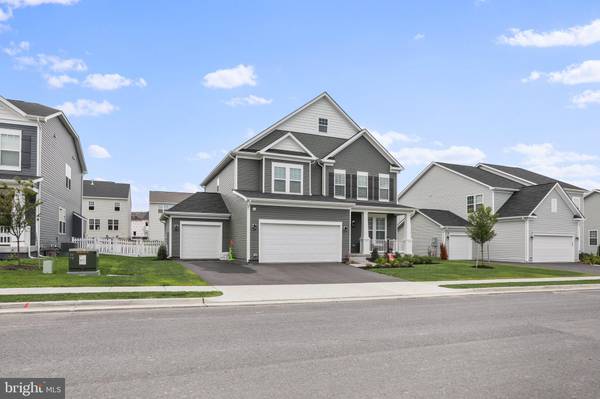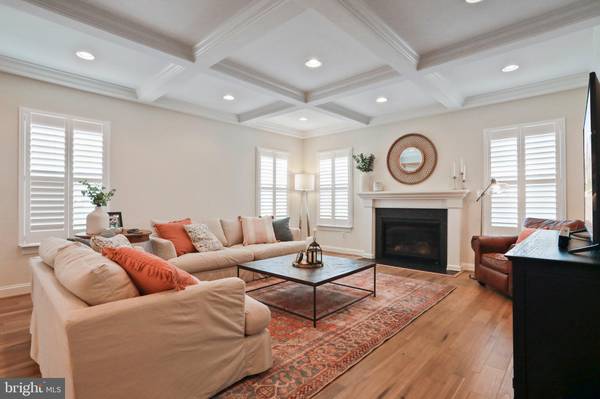$650,000
$649,900
For more information regarding the value of a property, please contact us for a free consultation.
5 Beds
5 Baths
4,075 SqFt
SOLD DATE : 06/30/2022
Key Details
Sold Price $650,000
Property Type Single Family Home
Sub Type Detached
Listing Status Sold
Purchase Type For Sale
Square Footage 4,075 sqft
Price per Sqft $159
Subdivision Snowden Bridge
MLS Listing ID VAFV2006416
Sold Date 06/30/22
Style Colonial
Bedrooms 5
Full Baths 4
Half Baths 1
HOA Fees $139/mo
HOA Y/N Y
Abv Grd Liv Area 3,062
Originating Board BRIGHT
Year Built 2021
Annual Tax Amount $2,635
Tax Year 2021
Lot Size 8,712 Sqft
Acres 0.2
Property Description
Better then new with out the wait! This beautiful 5 bedroom 4.5 bathroom home in Snowden Bridge has so much to offer! From the minute you walk in the door you know this one is special. A welcoming front entry greets you with high tray ceilings. The bright and spacious great room has tons of windows for natural light, beautiful coffered ceilings and a cozy fireplace for those chilly nights. Great room opens to an Amazing Gourmet Kitchen with top of the line Stainless Steel Appliances, upgraded white shaker cabinets, quartz countertops, a huge island with room for chairs and plenty of table space. Off the kitchen you will find a large walk in pantry , a convenient mudroom off the 3 car garage with of lots built in storage and a half bathroom. The main level also boasts a Formal dining room with tray ceilings and a private office with French doors. Up the solid oak stairs you will find a four spacious bedrooms The Primary bedroom has a large walk in closet and large primary bathroom with shower, soaking tub and separate water closet. Second and third bedrooms share a full Jack and Jill bathroom. The bedroom level laundry room has plenty of cabinet space and convenient laundry sink. The finished basement offers a large Family room and a fifth bedroom with it's own full bathroom plus plenty of storage bringing total sq. ft to over 4000. Heading outside to the fenced back yard you will find a 18x20 Trex screen porch and paver patio to relax or entertain. Owners have added so many upgrades and updates to this home! Beautiful wood floors and upgraded carpeting, upgraded molding and designer lighting, extra windows to let the light in, plantation shutters, a second water heater so you never run out of hot water, a water treatment system, whole house humidifier and so much more! You won't want to miss this one!
Location
State VA
County Frederick
Zoning R4
Rooms
Other Rooms Dining Room, Primary Bedroom, Bedroom 2, Bedroom 3, Bedroom 4, Kitchen, Family Room, Great Room, Laundry, Mud Room, Office, Storage Room, Bathroom 2, Bathroom 3, Primary Bathroom, Full Bath, Half Bath, Additional Bedroom
Basement Daylight, Full, Fully Finished, Heated, Improved, Interior Access, Outside Entrance, Poured Concrete, Windows
Interior
Interior Features Built-Ins, Ceiling Fan(s), Crown Moldings, Dining Area, Family Room Off Kitchen, Floor Plan - Open, Formal/Separate Dining Room, Kitchen - Island, Kitchen - Gourmet, Kitchen - Table Space, Pantry, Recessed Lighting, Soaking Tub, Upgraded Countertops, Walk-in Closet(s), Water Treat System, Window Treatments, Wood Floors
Hot Water Electric
Cooling Central A/C
Fireplaces Number 1
Fireplaces Type Gas/Propane
Equipment Cooktop, Dishwasher, Disposal, Exhaust Fan, Humidifier, Icemaker, Oven - Double, Range Hood, Stainless Steel Appliances, Water Conditioner - Owned, Water Heater
Fireplace Y
Window Features Double Hung,Energy Efficient
Appliance Cooktop, Dishwasher, Disposal, Exhaust Fan, Humidifier, Icemaker, Oven - Double, Range Hood, Stainless Steel Appliances, Water Conditioner - Owned, Water Heater
Heat Source Natural Gas
Laundry Upper Floor
Exterior
Garage Garage - Front Entry, Garage Door Opener, Inside Access
Garage Spaces 3.0
Fence Picket, Rear, Vinyl
Waterfront N
Water Access N
View Street
Roof Type Asphalt,Architectural Shingle
Accessibility None
Parking Type Attached Garage, Driveway
Attached Garage 3
Total Parking Spaces 3
Garage Y
Building
Lot Description Level
Story 2
Foundation Permanent
Sewer Public Sewer
Water Public
Architectural Style Colonial
Level or Stories 2
Additional Building Above Grade, Below Grade
New Construction N
Schools
Elementary Schools Jordan Springs
Middle Schools James Wood
High Schools James Wood
School District Frederick County Public Schools
Others
HOA Fee Include Common Area Maintenance,Pool(s),Recreation Facility,Snow Removal,Trash,Road Maintenance
Senior Community No
Tax ID 44E 15 11524
Ownership Fee Simple
SqFt Source Assessor
Acceptable Financing Cash, Conventional, VA
Listing Terms Cash, Conventional, VA
Financing Cash,Conventional,VA
Special Listing Condition Third Party Approval
Read Less Info
Want to know what your home might be worth? Contact us for a FREE valuation!

Our team is ready to help you sell your home for the highest possible price ASAP

Bought with Justin Mistretta • Berkshire Hathaway HomeServices PenFed Realty

"My job is to find and attract mastery-based agents to the office, protect the culture, and make sure everyone is happy! "






