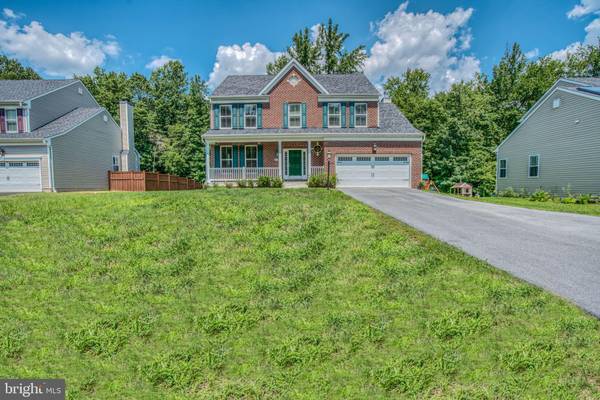$550,000
$549,900
For more information regarding the value of a property, please contact us for a free consultation.
4 Beds
3 Baths
2,464 SqFt
SOLD DATE : 10/05/2020
Key Details
Sold Price $550,000
Property Type Single Family Home
Sub Type Detached
Listing Status Sold
Purchase Type For Sale
Square Footage 2,464 sqft
Price per Sqft $223
Subdivision Taylor Estates
MLS Listing ID MDPG577510
Sold Date 10/05/20
Style Colonial
Bedrooms 4
Full Baths 2
Half Baths 1
HOA Y/N N
Abv Grd Liv Area 2,464
Originating Board BRIGHT
Year Built 2015
Annual Tax Amount $6,379
Tax Year 2019
Lot Size 0.864 Acres
Acres 0.86
Property Description
Gorgeous colonial single family with a front porch. Features: 4 bedroom / 2.5 bathroom home in well sought after Taylor Estates in Beltsville. The foyer entrance boast hardwood flooring that flows to the living/dining combination on the left and a short passage way to the right that leads to the spacious family room with a wood burning fire place that pulls you in for total relaxation .The gourmet kitchen features an island, birch cabinets, granite countertops and stainless steel appliances. Enjoy your sunroom that overlooks the entire backyard for great summer entertainment and enjoyment. Hardwood flooring throughout the main floor. On the upper level the double doors open into this large master bedroom with vaulted ceilings & walk in closets. The bathroom features a tub and a separate shower, with his and hers vanity. On the other side of this level are three spacious bedrooms and a full hall bathroom with double vanities. All bedrooms come with ceiling fans* Talk about a relaxing and peaceful setting. The backyard is private and backs to trees. There are no other homes to the rear of your property which gives that feel of calm and privacy. Make an appointment today so that you can see this spectacular beauty and make it your home. This home will not last long with this price.
Location
State MD
County Prince Georges
Zoning RR
Rooms
Other Rooms Dining Room, Primary Bedroom, Bedroom 2, Bedroom 3, Bedroom 4, Kitchen, Family Room, Sun/Florida Room, Laundry, Primary Bathroom, Full Bath, Half Bath
Basement Full, Interior Access, Outside Entrance
Interior
Interior Features Breakfast Area, Carpet, Ceiling Fan(s), Combination Dining/Living, Dining Area, Family Room Off Kitchen, Floor Plan - Open, Kitchen - Eat-In, Kitchen - Gourmet, Kitchen - Island, Kitchen - Table Space, Primary Bath(s), Recessed Lighting, Bathroom - Soaking Tub, Bathroom - Tub Shower, Walk-in Closet(s), Wood Floors
Hot Water Electric
Heating Forced Air
Cooling Central A/C
Flooring Hardwood, Carpet
Fireplaces Number 1
Fireplaces Type Wood
Equipment Dishwasher, Icemaker, Oven/Range - Electric, Refrigerator, Stainless Steel Appliances, Stove
Fireplace Y
Window Features Sliding
Appliance Dishwasher, Icemaker, Oven/Range - Electric, Refrigerator, Stainless Steel Appliances, Stove
Heat Source Electric, Natural Gas
Laundry Hookup, Upper Floor
Exterior
Exterior Feature Porch(es)
Garage Garage - Front Entry
Garage Spaces 2.0
Waterfront N
Water Access N
Accessibility Other
Porch Porch(es)
Parking Type Attached Garage
Attached Garage 2
Total Parking Spaces 2
Garage Y
Building
Lot Description Backs to Trees
Story 3
Sewer Public Sewer
Water Public
Architectural Style Colonial
Level or Stories 3
Additional Building Above Grade, Below Grade
Structure Type 9'+ Ceilings,Vaulted Ceilings
New Construction N
Schools
School District Prince George'S County Public Schools
Others
Senior Community No
Tax ID 17013399441
Ownership Fee Simple
SqFt Source Assessor
Acceptable Financing Cash, Conventional, FHA, VA
Listing Terms Cash, Conventional, FHA, VA
Financing Cash,Conventional,FHA,VA
Special Listing Condition Standard
Read Less Info
Want to know what your home might be worth? Contact us for a FREE valuation!

Our team is ready to help you sell your home for the highest possible price ASAP

Bought with Maria Vila • Cummings & Co. Realtors

"My job is to find and attract mastery-based agents to the office, protect the culture, and make sure everyone is happy! "






