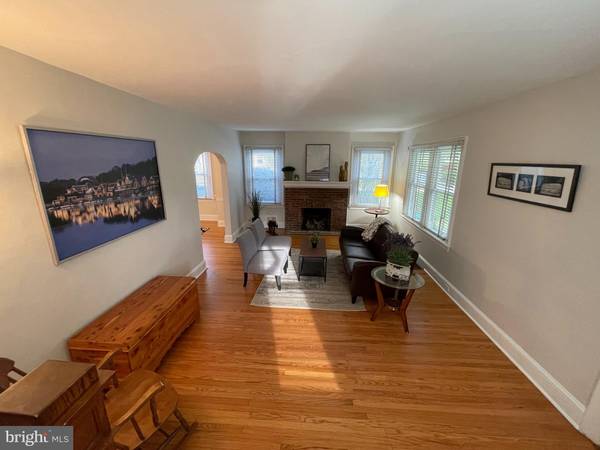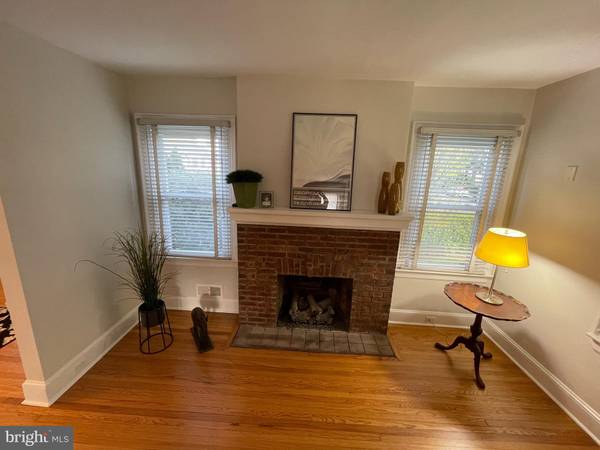$470,000
$449,999
4.4%For more information regarding the value of a property, please contact us for a free consultation.
4 Beds
2 Baths
1,900 SqFt
SOLD DATE : 06/17/2022
Key Details
Sold Price $470,000
Property Type Single Family Home
Sub Type Detached
Listing Status Sold
Purchase Type For Sale
Square Footage 1,900 sqft
Price per Sqft $247
Subdivision Glenside
MLS Listing ID PAMC2037526
Sold Date 06/17/22
Style Colonial
Bedrooms 4
Full Baths 1
Half Baths 1
HOA Y/N N
Abv Grd Liv Area 1,900
Originating Board BRIGHT
Year Built 1900
Annual Tax Amount $6,038
Tax Year 2021
Lot Size 0.258 Acres
Acres 0.26
Lot Dimensions 75.00 x 0.00
Property Description
Rarely do you have the opportunity to own a home as special as this one. Located in the heart of Glenside a short hop skip and jump from Keswick Village this charming home is waiting for you. The front covered porch beckons you to sip your morning coffee or evening cocktail as you spend time with your friends and family. Head inside and you will immediately fall in love with the gorgeous refinished hardwood floors. The large living room features a beautiful brick fireplace and tons of natural light. Head into the large formal dining room perfect for holiday dinners. Head on into your brand new kitchen complete with custom cabinetry with soft close drawers and doors, granite countertops, stain steel appliances, glass and stainless backsplash tiles, recessed lights and new floor. Off the kitchen is a separate entrance with pantry storage. The second floor has 3 nicely sized bedrooms and a tastefully updated hall bathroom. The third floor bedroom/office/playroom has been thoroughly renovated including new fixtures, new windows, refinished hardwood floors and new baseboard heater. It also features 2 oversized closets. Head to the basement which as a newly updated recreation area as well as a powder room, laundry area and storage space. The basement has its own outside exit. The oversized detached 2 car garage also features a covered porch area and is accessed from Keswick Avenue. The lot is absolutely spectacular-level, private and gorgeous! Walk to Keswick Village and take advantage of all it has to offer: shopping, train access, bakery, pubs, restaurants, Penny's Flowers, Keswick Tavern, Keswick Theater, Keswick Diner and the one and only O'Neil's Market. Hurry this home wont last!!! Offers to be reviewed at 7pm on Monday May 9th. Owner is a PA licensed Realtor.
Location
State PA
County Montgomery
Area Abington Twp (10630)
Zoning H
Rooms
Basement Walkout Stairs, Partially Finished
Interior
Hot Water Electric
Heating Forced Air, Baseboard - Electric
Cooling Wall Unit
Fireplaces Number 1
Fireplaces Type Brick
Fireplace Y
Heat Source Natural Gas
Exterior
Garage Additional Storage Area, Garage - Front Entry, Garage Door Opener
Garage Spaces 7.0
Waterfront N
Water Access N
Accessibility None
Parking Type Detached Garage, Driveway
Total Parking Spaces 7
Garage Y
Building
Story 3
Foundation Stone
Sewer Public Sewer
Water Public
Architectural Style Colonial
Level or Stories 3
Additional Building Above Grade, Below Grade
New Construction N
Schools
School District Abington
Others
Senior Community No
Tax ID 30-00-43140-003
Ownership Fee Simple
SqFt Source Assessor
Acceptable Financing Cash, Conventional
Listing Terms Cash, Conventional
Financing Cash,Conventional
Special Listing Condition Standard
Read Less Info
Want to know what your home might be worth? Contact us for a FREE valuation!

Our team is ready to help you sell your home for the highest possible price ASAP

Bought with Anne E Brandow • Elfant Wissahickon-Chestnut Hill

"My job is to find and attract mastery-based agents to the office, protect the culture, and make sure everyone is happy! "






