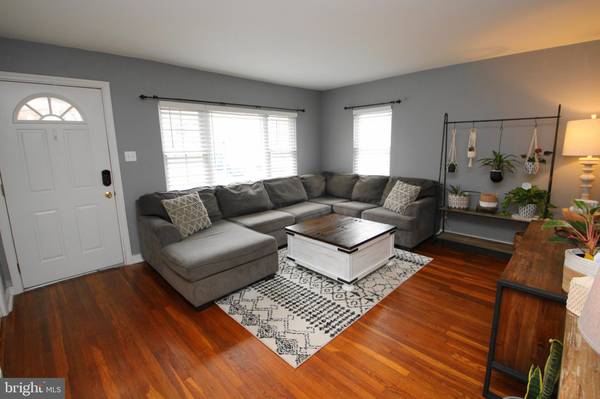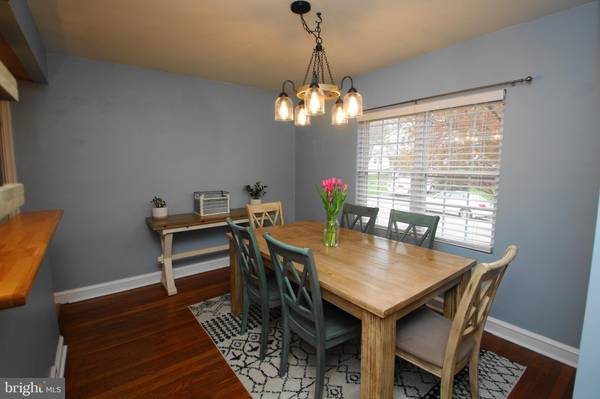$340,000
$319,900
6.3%For more information regarding the value of a property, please contact us for a free consultation.
4 Beds
1 Bath
1,260 SqFt
SOLD DATE : 05/21/2021
Key Details
Sold Price $340,000
Property Type Single Family Home
Sub Type Detached
Listing Status Sold
Purchase Type For Sale
Square Footage 1,260 sqft
Price per Sqft $269
Subdivision Glenside
MLS Listing ID PAMC688568
Sold Date 05/21/21
Style Contemporary
Bedrooms 4
Full Baths 1
HOA Y/N N
Abv Grd Liv Area 1,260
Originating Board BRIGHT
Year Built 1951
Annual Tax Amount $4,019
Tax Year 2021
Lot Size 6,103 Sqft
Acres 0.14
Property Description
Easy living in this Glenside home, situated in a great neighborhood. Comfortable floor plan with first floor bedroom and bath. Hardwood Floors throughout the main level. Living room and dining room have wood blinds. Kitchen has newer stainless appliances, European cabinets and butcher block counter tops. The kitchen has been opened to the dining room to allow for an easy flow open concept. Spacious upstairs bedroom. Full Basement with walk up exit can be finished for so much more space. Patio and nice backyard for your outside enjoyment. Two Car Detached garage. Walk to shops, restaurants, 2 train stations, parks and swimming complex. Just minutes to Keswick Village, Arcadia University, Curtis Arboretum and the shops of Chestnut Hill, Willow Grove Mall and your pick of golf courses. Easy access to major routes of travel. Award winning Abington schools and located within the boundaries of the popular Copper Beech Elementary. Live in a community voted in the top 100 in the country by Money Magazine!
Location
State PA
County Montgomery
Area Abington Twp (10630)
Zoning LAND USE 1101: 1 FAM
Rooms
Other Rooms Living Room, Dining Room, Bedroom 4, Kitchen, Bedroom 1, Bathroom 2, Bathroom 3
Basement Full
Main Level Bedrooms 2
Interior
Interior Features Entry Level Bedroom, Ceiling Fan(s), Formal/Separate Dining Room, Tub Shower, Wood Floors
Hot Water Natural Gas
Heating Forced Air
Cooling Central A/C, Ceiling Fan(s)
Flooring Ceramic Tile, Hardwood, Carpet
Equipment Built-In Microwave, Built-In Range, Dishwasher, Dryer, Oven/Range - Gas, Refrigerator, Washer, Water Heater
Appliance Built-In Microwave, Built-In Range, Dishwasher, Dryer, Oven/Range - Gas, Refrigerator, Washer, Water Heater
Heat Source Natural Gas
Laundry Basement
Exterior
Exterior Feature Patio(s), Porch(es)
Garage Garage Door Opener, Oversized
Garage Spaces 7.0
Waterfront N
Water Access N
Accessibility None
Porch Patio(s), Porch(es)
Parking Type Detached Garage, Driveway
Total Parking Spaces 7
Garage Y
Building
Story 2
Sewer Public Sewer
Water Public
Architectural Style Contemporary
Level or Stories 2
Additional Building Above Grade
New Construction N
Schools
Elementary Schools Copper Beech
Middle Schools Abington Junior High School
High Schools Abington Senior
School District Abington
Others
Pets Allowed Y
Senior Community No
Tax ID 30-00-11700-006
Ownership Fee Simple
SqFt Source Estimated
Horse Property N
Special Listing Condition Standard
Pets Description No Pet Restrictions
Read Less Info
Want to know what your home might be worth? Contact us for a FREE valuation!

Our team is ready to help you sell your home for the highest possible price ASAP

Bought with Marisela Torres • Keller Williams Real Estate Tri-County

"My job is to find and attract mastery-based agents to the office, protect the culture, and make sure everyone is happy! "






