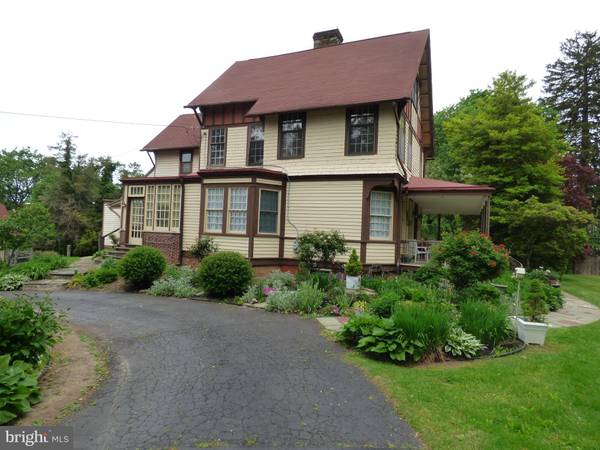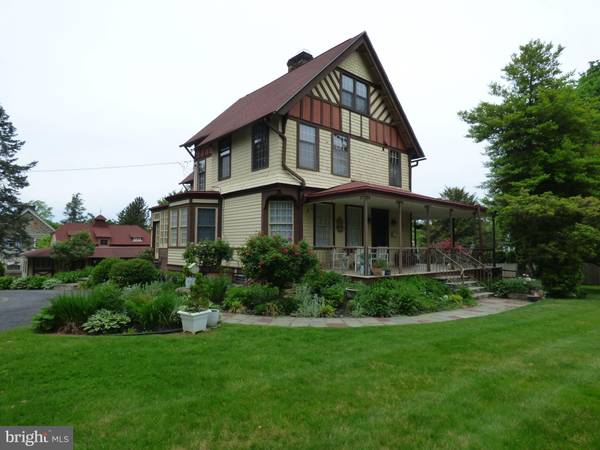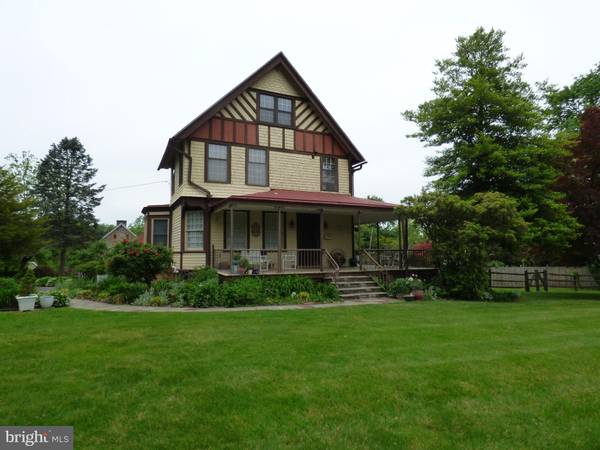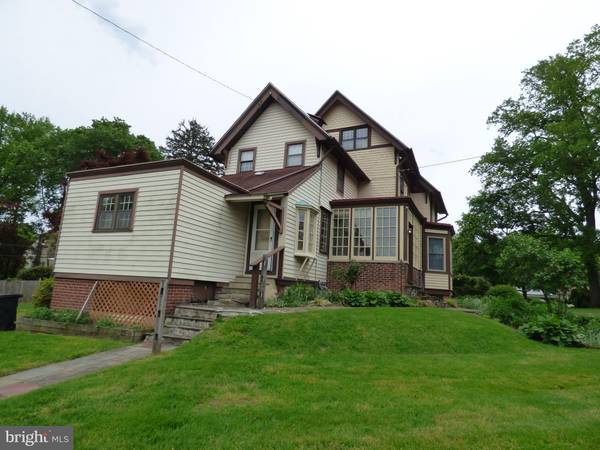$675,000
$655,000
3.1%For more information regarding the value of a property, please contact us for a free consultation.
6 Beds
3 Baths
3,004 SqFt
SOLD DATE : 06/30/2021
Key Details
Sold Price $675,000
Property Type Single Family Home
Sub Type Detached
Listing Status Sold
Purchase Type For Sale
Square Footage 3,004 sqft
Price per Sqft $224
Subdivision Rydal
MLS Listing ID PAMC693756
Sold Date 06/30/21
Style Colonial
Bedrooms 6
Full Baths 3
HOA Y/N N
Abv Grd Liv Area 3,004
Originating Board BRIGHT
Year Built 1890
Annual Tax Amount $9,701
Tax Year 2020
Lot Size 1.038 Acres
Acres 1.04
Lot Dimensions 258.00 x 0.00
Property Description
Rarely offered one of Rydal's great Victorian QUEENS , 3000 SQAURE FEET, sitting on over an acre with 748 square feet 2 story carriage house. Old world craftsmanship, updated with 20th century features like gas fired high efficiency heat, 2 renovated baths with heated floors and towel rack , Pella replacement windows in the original frames to retain period elegance. Kitchen updated with double oven, island downdraft exhaust and tons of pantry storage. Gorgeous parquet floors, banquet size dining room with French double door to wrap around porch, complete with wrought iron Victorian railings compete with Victorian curls. Huge Stone barbeque pit in the huge yard, Kitchen and 2 bathrooms wereHome has remodeled in 2015. Home has newer C/A & Heat. The perennial gardens provide glorious flowers throughout the seasons. Please view the photos. Your chance to own updated history at its best.
Location
State PA
County Montgomery
Area Abington Twp (10630)
Zoning RT
Direction East
Rooms
Other Rooms Living Room, Dining Room, Bedroom 2, Bedroom 3, Bedroom 4, Bedroom 5, Kitchen, Breakfast Room, Bedroom 1, Solarium
Basement Partial
Main Level Bedrooms 1
Interior
Interior Features Kitchen - Eat-In, Formal/Separate Dining Room, Kitchen - Gourmet, Kitchen - Island, Kitchen - Table Space
Hot Water Natural Gas
Heating Energy Star Heating System, Radiator
Cooling Central A/C
Flooring Carpet, Ceramic Tile, Vinyl, Hardwood
Fireplaces Number 1
Fireplaces Type Stone
Equipment Cooktop - Down Draft, Cooktop, Dishwasher, Disposal, Oven - Double, Oven - Self Cleaning
Fireplace Y
Appliance Cooktop - Down Draft, Cooktop, Dishwasher, Disposal, Oven - Double, Oven - Self Cleaning
Heat Source Natural Gas
Exterior
Exterior Feature Wrap Around
Garage Garage - Front Entry
Garage Spaces 10.0
Utilities Available Cable TV, Natural Gas Available
Waterfront N
Water Access N
Roof Type Metal,Shingle
Accessibility Grab Bars Mod, Other Bath Mod
Porch Wrap Around
Parking Type Driveway, Detached Garage
Total Parking Spaces 10
Garage Y
Building
Lot Description Cleared, Corner
Story 3
Sewer Public Sewer
Water Public
Architectural Style Colonial
Level or Stories 3
Additional Building Above Grade, Below Grade
New Construction N
Schools
Elementary Schools Rydal West
Middle Schools Abington
High Schools Abington
School District Abington
Others
Pets Allowed N
Senior Community No
Tax ID 30-00-69636-003
Ownership Fee Simple
SqFt Source Assessor
Special Listing Condition Standard
Read Less Info
Want to know what your home might be worth? Contact us for a FREE valuation!

Our team is ready to help you sell your home for the highest possible price ASAP

Bought with Jamie Reutzel • BHHS Fox & Roach At the Harper, Rittenhouse Square

"My job is to find and attract mastery-based agents to the office, protect the culture, and make sure everyone is happy! "






