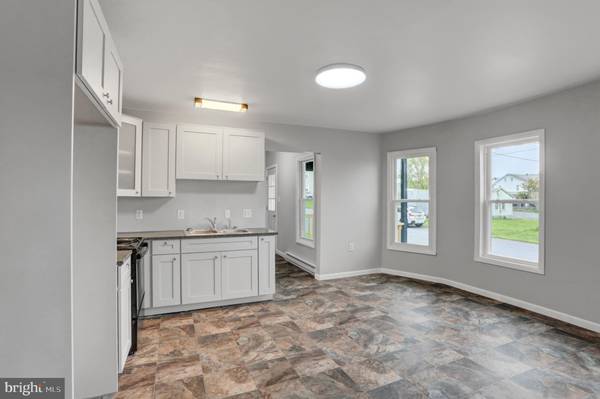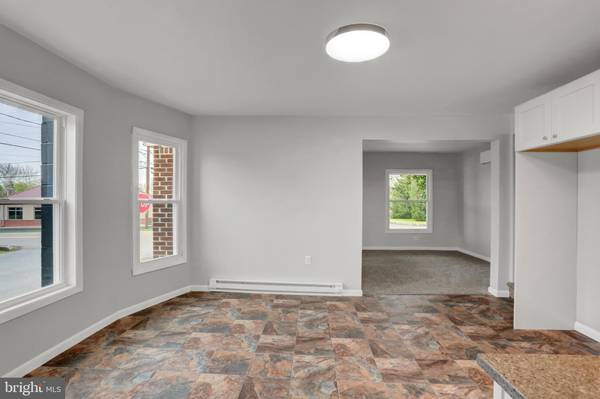$180,000
$199,900
10.0%For more information regarding the value of a property, please contact us for a free consultation.
3 Beds
2 Baths
1,390 SqFt
SOLD DATE : 05/31/2022
Key Details
Sold Price $180,000
Property Type Single Family Home
Sub Type Detached
Listing Status Sold
Purchase Type For Sale
Square Footage 1,390 sqft
Price per Sqft $129
Subdivision Dauphin
MLS Listing ID PADA2012554
Sold Date 05/31/22
Style Traditional
Bedrooms 3
Full Baths 1
Half Baths 1
HOA Y/N N
Abv Grd Liv Area 1,390
Originating Board BRIGHT
Year Built 1910
Annual Tax Amount $1,308
Tax Year 2021
Lot Size 3,485 Sqft
Acres 0.08
Property Description
Traditional/Victorian two story that was remodeled and waiting for its new owners. Three bedrooms, one and a half baths, all new flooring, new windows throughout, new black metal roof that you will simply enjoy on those rainy days and rainy nights. New custom kitchen cabinets with Corian countertops and a black stove with hood vent or you can purchase a microwave with a vent if you should choose so. Three bay window to sit at for your everyday dining enjoyment. New AC and Heat Pump (4 mini split units installed) as well as a few baseboard heat strips throughout. One car detached garage and a nice corner level back yard for lots of summer enjoyment. Public sewer and public water, lines to the main tie in have been replaced. First floor laundry, open floor plan (great for family parties). Large front covered porch and side covered porch-great for those who like to decorate the covered front porch to make it look oh so cozy. All new drywall and painted with a warm grey to match any color you choose to decorate with. Finished it up with a fresh top of mulch just waiting for some Spring Tulips in light of dreams for the future. New 200 amp panel box, new wiring, new hot water heater, all new plumbing, insulated attic. Just like building a new home for half the price. Call today for 100 percent financing or the Homes for Heroes program where you get money back in your pocket after settlement. Listing agent is owner of property.
Location
State PA
County Dauphin
Area Upper Paxton Twp (14065)
Zoning RESIDENTIAL
Rooms
Other Rooms Living Room, Dining Room, Kitchen, Laundry
Basement Full
Interior
Interior Features Attic, Carpet, Combination Kitchen/Dining, Family Room Off Kitchen, Floor Plan - Traditional, Formal/Separate Dining Room, Kitchen - Eat-In, Upgraded Countertops
Hot Water Electric
Heating Wall Unit, Baseboard - Electric
Cooling Central A/C
Flooring Carpet, Vinyl
Equipment Oven/Range - Electric
Fireplace N
Window Features Bay/Bow,Double Hung,Energy Efficient,Insulated,Replacement
Appliance Oven/Range - Electric
Heat Source Electric
Laundry Main Floor
Exterior
Exterior Feature Porch(es), Wrap Around
Garage Additional Storage Area
Garage Spaces 5.0
Waterfront N
Water Access N
Roof Type Metal
Street Surface Black Top
Accessibility None
Porch Porch(es), Wrap Around
Road Frontage Public
Parking Type Detached Garage, Driveway
Total Parking Spaces 5
Garage Y
Building
Lot Description Cleared, Corner, Landscaping, Level, Open, Rear Yard
Story 2
Foundation Stone
Sewer Public Sewer
Water Public
Architectural Style Traditional
Level or Stories 2
Additional Building Above Grade, Below Grade
Structure Type 2 Story Ceilings,9'+ Ceilings
New Construction N
Schools
High Schools Millersburg Area High School
School District Millersburg Area
Others
Senior Community No
Tax ID 65-031-025-000-0000
Ownership Fee Simple
SqFt Source Assessor
Acceptable Financing Cash, Conventional, FHA, USDA, VA
Listing Terms Cash, Conventional, FHA, USDA, VA
Financing Cash,Conventional,FHA,USDA,VA
Special Listing Condition Standard
Read Less Info
Want to know what your home might be worth? Contact us for a FREE valuation!

Our team is ready to help you sell your home for the highest possible price ASAP

Bought with Lisa Fraker • American Dreams Realty, LLC

"My job is to find and attract mastery-based agents to the office, protect the culture, and make sure everyone is happy! "






