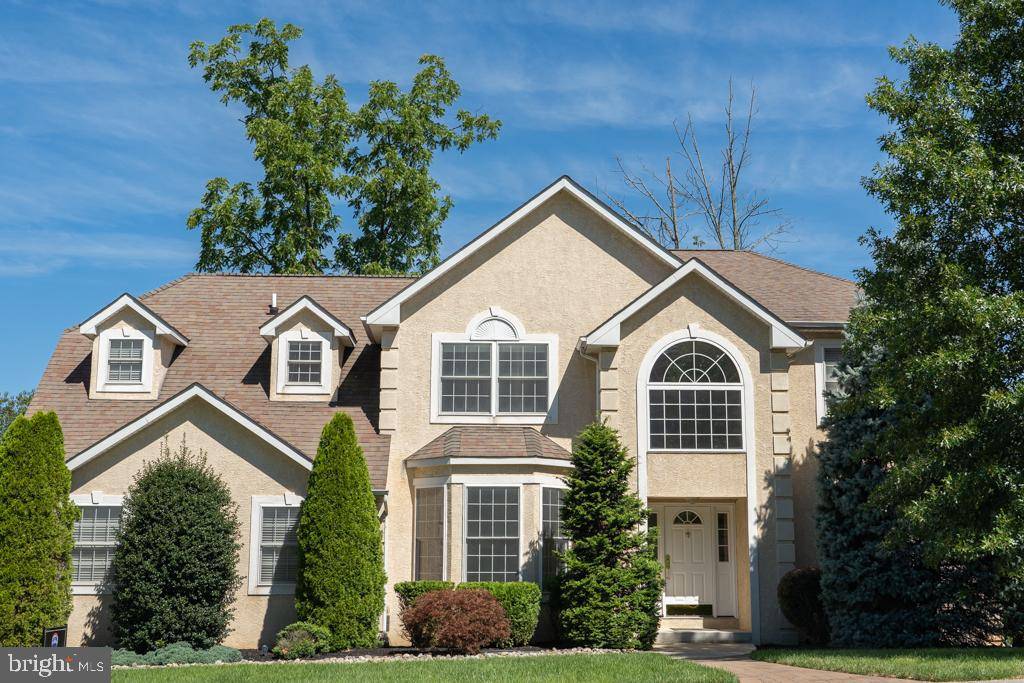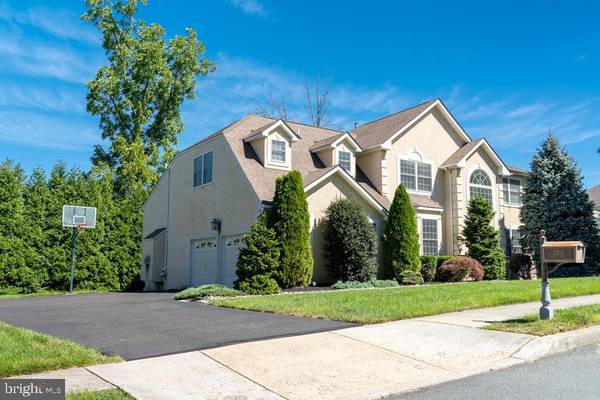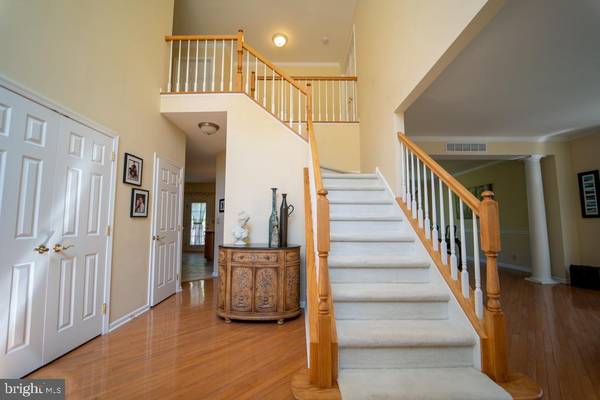$635,000
$649,000
2.2%For more information regarding the value of a property, please contact us for a free consultation.
4 Beds
4 Baths
3,841 SqFt
SOLD DATE : 11/30/2020
Key Details
Sold Price $635,000
Property Type Single Family Home
Sub Type Detached
Listing Status Sold
Purchase Type For Sale
Square Footage 3,841 sqft
Price per Sqft $165
Subdivision None Available
MLS Listing ID PAMC660996
Sold Date 11/30/20
Style Colonial
Bedrooms 4
Full Baths 2
Half Baths 2
HOA Fees $7/ann
HOA Y/N Y
Abv Grd Liv Area 2,841
Originating Board BRIGHT
Year Built 2001
Annual Tax Amount $14,659
Tax Year 2020
Lot Size 0.258 Acres
Acres 0.26
Lot Dimensions 111.00 x 0.00
Property Description
Wow, this special home has it all! Beautiful custom home built by Betz, with upgrades in every room! This breathtaking colonial with dual staircases is in Lower Moreland - Blue Ribbon School District, and convenient access to all major roads. Fabulous curb appeal, immaculate landscaping & surroundings, plus an extended open floor plan with upgrades at every turn. Grand entry to the center foyer leads into this beautiful and open layout. Impressive & spacious kitchen with top of the line appliances & finishes. Artful hardwood floors throughout the first level and kitchen Italian tile, with insulated layer underneath so feet stay warm. Elegant living & dining room combo to accommodate large gatherings (family holidays!), expanded family room w 2 story ceiling, floor-to-ceiling window with custom silk blinds, marble fireplace & spectacular natural light. Beautifully decorated office/study with French doors and bay window with custom silk blinds. Separate laundry room (leading to garage) off the kitchen, elegant powder room and an amazing huge Trex maintenance-free deck with extra privacy provided by 30 foot evergreen trees complete the first floor - amazing for living and entertaining. Upstairs offers a stunning master bedroom with spa-like master bath, which includes Jacuzzi corner tub, upgraded Italian tile (with insulated layer for warm feet) and beautiful wood cabinetry. Massive walk-in closet, along with 3 additional big bedrooms, and a hall full bath. The incredible finished basement is a family’s dream come true - kids and adults will never want to leave! It is designed for an entertainment center, game room, gym and more! This gorgeous home has a 2 car garage with extra storage, 3 zoned HVAC system, and so much more! Move-in ready. Don't wait, this wonderful home, located on a quiet street and in a beautiful development, will not last!
Location
State PA
County Montgomery
Area Lower Moreland Twp (10641)
Zoning M
Rooms
Other Rooms Living Room, Dining Room, Primary Bedroom, Bedroom 2, Bedroom 3, Kitchen, Family Room, Foyer, Breakfast Room, Bedroom 1, Great Room, Laundry, Office, Primary Bathroom, Full Bath, Half Bath
Basement Full, Daylight, Partial, Fully Finished, Improved
Interior
Interior Features Breakfast Area, Additional Stairway, Carpet, Ceiling Fan(s), Chair Railings, Dining Area, Family Room Off Kitchen, Floor Plan - Open, Formal/Separate Dining Room, Kitchen - Gourmet, Kitchen - Island, Kitchen - Table Space, Primary Bath(s), Pantry, Recessed Lighting, Skylight(s), Stall Shower, Store/Office, Tub Shower, Upgraded Countertops, Wood Floors, Window Treatments
Hot Water Natural Gas
Heating Forced Air, Zoned
Cooling Central A/C
Flooring Hardwood, Carpet, Stone
Fireplaces Number 1
Fireplaces Type Gas/Propane, Mantel(s), Marble
Equipment Built-In Microwave, Dishwasher, Disposal, Dryer, Energy Efficient Appliances, Exhaust Fan, Microwave, Oven - Wall, Refrigerator, Washer, Water Heater
Fireplace Y
Appliance Built-In Microwave, Dishwasher, Disposal, Dryer, Energy Efficient Appliances, Exhaust Fan, Microwave, Oven - Wall, Refrigerator, Washer, Water Heater
Heat Source Natural Gas
Exterior
Garage Garage - Side Entry
Garage Spaces 8.0
Waterfront N
Water Access N
Roof Type Shingle
Accessibility None
Parking Type Attached Garage, Driveway
Attached Garage 2
Total Parking Spaces 8
Garage Y
Building
Story 2
Sewer Public Sewer
Water Public
Architectural Style Colonial
Level or Stories 2
Additional Building Above Grade, Below Grade
Structure Type Dry Wall
New Construction N
Schools
School District Lower Moreland Township
Others
HOA Fee Include Common Area Maintenance
Senior Community No
Tax ID 41-00-02299-018
Ownership Fee Simple
SqFt Source Assessor
Special Listing Condition Standard
Read Less Info
Want to know what your home might be worth? Contact us for a FREE valuation!

Our team is ready to help you sell your home for the highest possible price ASAP

Bought with Angela P Edelson • New Century Real Estate

"My job is to find and attract mastery-based agents to the office, protect the culture, and make sure everyone is happy! "






