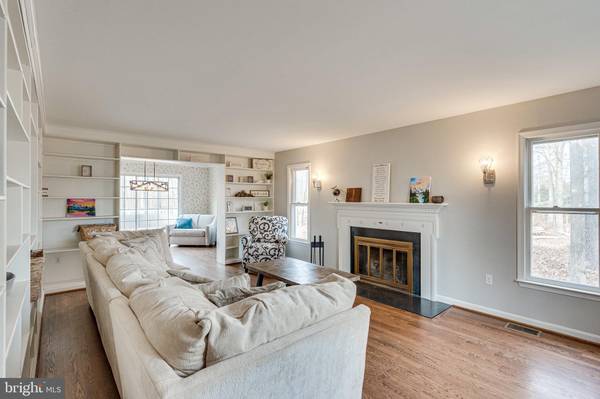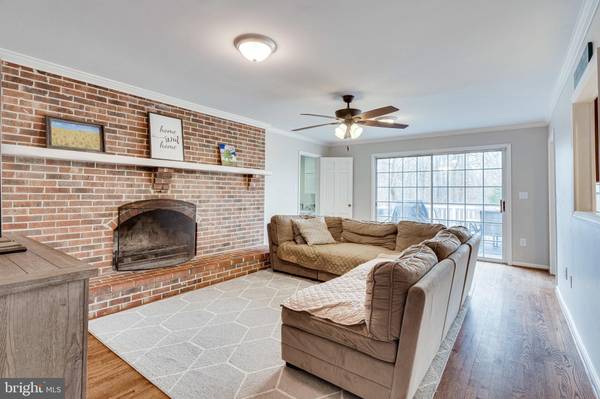$815,000
$750,000
8.7%For more information regarding the value of a property, please contact us for a free consultation.
6 Beds
5 Baths
4,050 SqFt
SOLD DATE : 03/04/2022
Key Details
Sold Price $815,000
Property Type Single Family Home
Sub Type Detached
Listing Status Sold
Purchase Type For Sale
Square Footage 4,050 sqft
Price per Sqft $201
Subdivision Olde South Estates
MLS Listing ID VAPW2017860
Sold Date 03/04/22
Style Colonial
Bedrooms 6
Full Baths 3
Half Baths 2
HOA Fees $16/mo
HOA Y/N Y
Abv Grd Liv Area 3,092
Originating Board BRIGHT
Year Built 1977
Annual Tax Amount $7,324
Tax Year 2020
Lot Size 5.000 Acres
Acres 5.0
Property Description
Your peaceful oasis from the hustle and bustle of Northern Virginia awaits. Enjoy your personal retreat in this expansive home on 5 acres. Stunning brick front, center hall colonial with plenty of space inside and outside to enjoy. This incredible home features 6 bedrooms, 3 full baths and 2 half baths.
The main and upper levels feature gleaming hardwood floors throughout.
On the main level you will find an inviting and expansive formal living room with a wood burning fireplace with bright natural light and floor to ceiling built ins on two walls provide plenty of space for storage and decor; the bright formal dining room is open to the living room and has a lot of natural light with a sliding glass door to the deck. The kitchen is open to family room, has plenty of storage and space to cook, features new double wall ovens, new luxurious french door refrigerator, and a convection cooktop which boils water in 90 seconds; the kitchen features a bay window in the eat in nook with plenty of light and views of mountains and gorgeous sunsets can be seen in the winter months; The family room is spacious and cozy with another wood burning fireplace, with plenty of natural light coming through the sliding glass door to the deck, a main level bedroom with built ins and a closet is conveniently located off the main foyer. You will find a half bath at the front of home on the main level. Off the family room you have a spacious and convenient mud room off the 2 car garage, as well as another 1/2 bath off the mud room; mudroom has a door to the deck with convenient access to the brand new 6 person master spas hot tub spa.
The upper level features 4 bedrooms and 2 full bathrooms. The expansive primary bedroom has plenty of space for a king size bed, a romantic woodburning fireplace, two walk in closets with built ins, and a private bathroom. The second bedroom is HUGE with plenty of space for the kids to share, with windows on two sides of the room providing natural light. The third bedroom on the front of the house, has enough room for a queen size bed and has a spacious wall closet with shelves. The fourth bedroom on the back of the house, has built in corner shelves, plenty of natural light with windows on two sides of the room, plenty of room for a queen size bed and a large desk. The secondary bathroom has plenty of room, double sinks and a stand up shower.
The basement is newly remodeled, with fresh paint throughout, brand new carpet on the stairs, updated Luxury Vinyl Plank flooring, an updated full basement bathroom, a 6th bedroom with built ins. The rec room is open and has plenty of space for fun and entertainment with a wood stove in the basement.
The outdoor space is an incredible combination of flat open land in front of the home, and woods in the back. A large deck that runs across the back of the entire house gives plenty of space for outdoor entertaining, featuring a newly expanded portion which was updated with composite decking for the brand new spa. The 5 acres affords plenty of opportunity for outdoor recreation, plant a garden, enjoy the basketball court, the fire pit, or the tree house on the back corner of the property. Plenty of space to ride four wheelers, or dirt bikes on your land, room for a future swimming pool in the back yard. The property is located in the Prince William County Rural Crescent, yet convenient and within minutes to stores, restaurants and movie theaters, within 10 minutes you can be in Stone Ridge/South Riding, Gainesville/ Haymarket, or Manassas, just minutes to 234 and Route 66, Route 15, or Route 50. Feels like you are out in the country yet you are so close to everything you will need access to. The HOA is primarily a road maintenance agreement with a few minor restrictions on the type of animals that are allowed in the neighborhood.
Agricultural zoning provides plenty of freedom and opportunity, zoning may permit for resident owner to operate their own small business on the property.
Location
State VA
County Prince William
Zoning A1
Rooms
Other Rooms Living Room, Dining Room, Primary Bedroom, Bedroom 2, Bedroom 3, Bedroom 4, Bedroom 5, Kitchen, Family Room, Foyer, Mud Room, Recreation Room, Bedroom 6, Primary Bathroom
Basement Full, Fully Finished
Main Level Bedrooms 1
Interior
Interior Features Breakfast Area, Built-Ins, Carpet, Ceiling Fan(s), Chair Railings, Combination Dining/Living, Crown Moldings, Family Room Off Kitchen, Floor Plan - Traditional, Formal/Separate Dining Room, Kitchen - Eat-In, Primary Bath(s), Recessed Lighting, Stall Shower, Wood Floors, Wood Stove, Attic
Hot Water Electric
Heating Central, Heat Pump(s), Baseboard - Electric
Cooling Central A/C
Flooring Carpet, Hardwood, Laminated
Fireplaces Number 4
Fireplaces Type Screen
Equipment Cooktop, Built-In Microwave, Dryer, Dishwasher, Disposal, Extra Refrigerator/Freezer, Oven - Wall, Refrigerator, Trash Compactor, Washer, Icemaker, Oven - Double
Fireplace Y
Window Features Bay/Bow
Appliance Cooktop, Built-In Microwave, Dryer, Dishwasher, Disposal, Extra Refrigerator/Freezer, Oven - Wall, Refrigerator, Trash Compactor, Washer, Icemaker, Oven - Double
Heat Source Oil
Laundry Main Floor
Exterior
Exterior Feature Deck(s)
Garage Garage - Side Entry, Garage Door Opener, Oversized, Inside Access
Garage Spaces 2.0
Waterfront N
Water Access N
View Trees/Woods
Accessibility None
Porch Deck(s)
Parking Type Attached Garage, Driveway
Attached Garage 2
Total Parking Spaces 2
Garage Y
Building
Lot Description Backs to Trees, Level
Story 3
Foundation Slab
Sewer Septic < # of BR
Water Well
Architectural Style Colonial
Level or Stories 3
Additional Building Above Grade, Below Grade
New Construction N
Schools
Elementary Schools Gravely
Middle Schools Bull Run
High Schools Battlefield
School District Prince William County Public Schools
Others
HOA Fee Include Road Maintenance
Senior Community No
Tax ID 7400-53-7438
Ownership Fee Simple
SqFt Source Assessor
Special Listing Condition Standard
Read Less Info
Want to know what your home might be worth? Contact us for a FREE valuation!

Our team is ready to help you sell your home for the highest possible price ASAP

Bought with Gwendolyn Gowdey • TTR Sotheby's International Realty

"My job is to find and attract mastery-based agents to the office, protect the culture, and make sure everyone is happy! "






