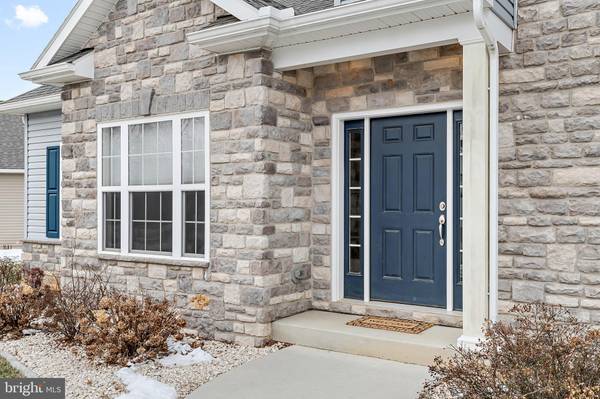$587,500
$570,000
3.1%For more information regarding the value of a property, please contact us for a free consultation.
4 Beds
3 Baths
3,164 SqFt
SOLD DATE : 03/11/2022
Key Details
Sold Price $587,500
Property Type Single Family Home
Sub Type Detached
Listing Status Sold
Purchase Type For Sale
Square Footage 3,164 sqft
Price per Sqft $185
Subdivision Trindle Station
MLS Listing ID PACB2007062
Sold Date 03/11/22
Style Traditional
Bedrooms 4
Full Baths 2
Half Baths 1
HOA Fees $16/ann
HOA Y/N Y
Abv Grd Liv Area 3,164
Originating Board BRIGHT
Year Built 2018
Annual Tax Amount $6,475
Tax Year 2021
Lot Size 0.280 Acres
Acres 0.28
Property Description
Stunning 4 Bedroom home in desirable CV school district built in 2017. Thoughtful Open Floor plan with Main level boasting 9 foot ceilings. Greeted by a spacious entranceway the home flows into a luminous, open- concept living, dining, office and kitchen area. Immaculate and full of upgrades this home will truly awe! Enjoy The Family Room W/ Vaulted 18 ft Ceilings as you cozy up by the Majestic floor to ceiling Stone Fireplace. Capacious Main Level Master suite with amazing walk-in closet and Luxurious ensuite bathroom detailing heated floors, walk in tile shower and jacuzzi tub. The spacious kitchen with 42" tall cabinets, granite countertops, backsplash and under cabinet lighting, PLUS an island and pantry. Off the kitchen a 1st floor laundry with built in cabinet laundry sink completes the first floor. Travel up the custom stained oak hardwood tread open staircase to the 2nd floor. Three generous size bedrooms await and a full bath with two separate sink areas make it stress free to accommodate several people having privacy to access at one time. Ready for the outdoors then Enjoy a nice size yard and covered patio with reverse gable for all your outside wishes. Need more?.. the Basement is ready for your finishes with 9ft ceilings and superior wall foundation. Located in the beautiful and desirable Trindle Station community you are conveniently located to shops, grocery stores, dining, and major thoroughfares. Enjoy living at its finest with a superior constructed home!
Location
State PA
County Cumberland
Area Monroe Twp (14422)
Zoning R1
Rooms
Other Rooms Dining Room, Primary Bedroom, Bedroom 2, Bedroom 3, Bedroom 4, Kitchen, Family Room, Foyer, Breakfast Room, Laundry, Office
Basement Full, Sump Pump
Main Level Bedrooms 1
Interior
Interior Features Breakfast Area, Ceiling Fan(s), Chair Railings, Family Room Off Kitchen, Floor Plan - Open, Kitchen - Eat-In, Kitchen - Island, Pantry, Walk-in Closet(s)
Hot Water Natural Gas
Heating Forced Air
Cooling Central A/C
Fireplaces Number 1
Fireplaces Type Gas/Propane, Stone
Equipment Dishwasher, Disposal, Refrigerator, Stove
Fireplace Y
Appliance Dishwasher, Disposal, Refrigerator, Stove
Heat Source Natural Gas
Laundry Main Floor
Exterior
Garage Garage Door Opener, Garage - Front Entry
Garage Spaces 2.0
Utilities Available Under Ground
Waterfront N
Water Access N
Accessibility Doors - Lever Handle(s), 36\"+ wide Halls
Parking Type Attached Garage
Attached Garage 2
Total Parking Spaces 2
Garage Y
Building
Story 2
Foundation Passive Radon Mitigation, Concrete Perimeter
Sewer Public Sewer
Water Public
Architectural Style Traditional
Level or Stories 2
Additional Building Above Grade, Below Grade
New Construction N
Schools
Elementary Schools Monroe
High Schools Cumberland Valley
School District Cumberland Valley
Others
HOA Fee Include Common Area Maintenance
Senior Community No
Tax ID 22-09-0541-92
Ownership Fee Simple
SqFt Source Assessor
Acceptable Financing Cash, Conventional, VA
Listing Terms Cash, Conventional, VA
Financing Cash,Conventional,VA
Special Listing Condition Standard
Read Less Info
Want to know what your home might be worth? Contact us for a FREE valuation!

Our team is ready to help you sell your home for the highest possible price ASAP

Bought with JENNIFER HOLLISTER • Joy Daniels Real Estate Group, Ltd

"My job is to find and attract mastery-based agents to the office, protect the culture, and make sure everyone is happy! "






