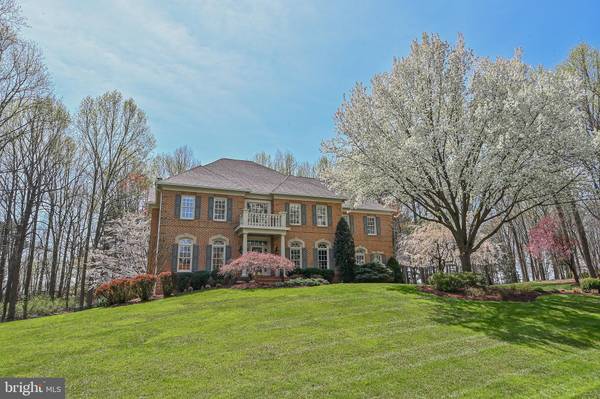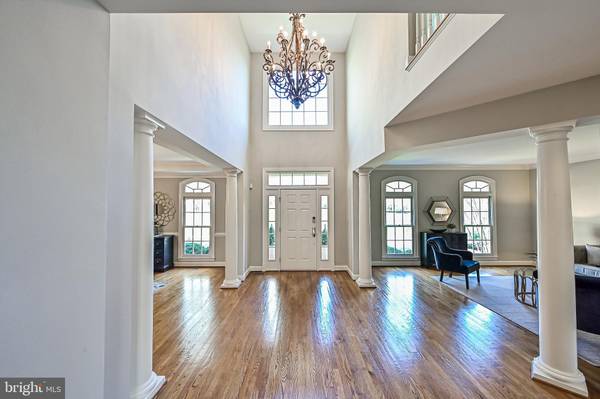$1,950,000
$1,899,000
2.7%For more information regarding the value of a property, please contact us for a free consultation.
5 Beds
5 Baths
7,520 SqFt
SOLD DATE : 05/12/2021
Key Details
Sold Price $1,950,000
Property Type Single Family Home
Sub Type Detached
Listing Status Sold
Purchase Type For Sale
Square Footage 7,520 sqft
Price per Sqft $259
Subdivision Victoria Farms
MLS Listing ID VAFX1191622
Sold Date 05/12/21
Style Transitional
Bedrooms 5
Full Baths 4
Half Baths 1
HOA Y/N Y
Abv Grd Liv Area 5,870
Originating Board BRIGHT
Year Built 1997
Annual Tax Amount $16,649
Tax Year 2021
Lot Size 1.756 Acres
Acres 1.76
Property Description
Vacation at home in this magnificent compound in the picturesque community of Victoria Farms. Once you step inside you will be impressed by the open floor plan and the generously proportioned interior. The two story foyer welcomes you with it's grand circular staircase. The main level features rich architectural details and is flooded with light. Off the entry is the formal living room which is enhanced by a marble gas fireplace. The well proportioned dining room is great for hosting large dinner parties and leads to butlers pantry with a wine refrigerator. The study has a full wall of built-ins, a gas fireplace and French doors for privacy. The impressive great room boasts a two story ceiling, five large palladium windows, a massive stone fireplace and three sets of sliding doors that lead to the deck. The gourmet kitchen features top-of-the-line appliances and a huge center island. The breakfast room has a spacious built-in work station and additional space which is perfect for a play area or school work. The laundry/mudroom is equipped with built-in cubbies, a dog washing station and a door leading to the back yard. As you venture up the main stairway you will reach the huge owners suite with a vaulted ceiling, large sitting room and a two sided gas fireplace. The luxurious primary bath has a jetted tub, glass enclosed shower, two vanites, a makeup station and two walk-in closets. The upper level has a second bedroom with an ensuite bath and two additional bedrooms that share a Jack & Jill bath. The rear staircase leads you to the lower level featuring a truly remarkable custom bar with a stone wall, an onyx countertop that is lit from beneath and seating for twelve. The bar is equipped with a beverage center, refrigerator, dishwasher and beer tap. There is also a media area, fitness room, play room, fifth bedroom and full bath. The French door opens to a covered patio, complete with a built-in brick oven. The rear exterior is a spectacular, private retreat. The heated, salt water pool sparkles with cascading fountains, and has an integrated spa. The expansive Trex deck has a built-in grill that overlooks the magnificent landscaping, stone patios, sport court, gazebo and firepit. The home is also equipped with a generator, irrigation stystem, landscape lighting package and a sound system that is wired throughout several of the interior rooms and the rear exterior. Recent updates include Roof 2018, both furnace and AC units 2012 to 2019, Hot Water Heater 2019 and Septic Tank 2018. Welcome Home!!!
Location
State VA
County Fairfax
Zoning 100
Rooms
Other Rooms Living Room, Dining Room, Primary Bedroom, Sitting Room, Bedroom 2, Bedroom 3, Bedroom 4, Bedroom 5, Kitchen, Family Room, Library, Breakfast Room, Exercise Room, Laundry, Recreation Room, Storage Room, Media Room, Bathroom 2, Bathroom 3, Bonus Room, Primary Bathroom, Full Bath, Half Bath
Basement Daylight, Full, Walkout Level
Interior
Interior Features Bar, Breakfast Area, Built-Ins, Butlers Pantry, Central Vacuum, Crown Moldings, Double/Dual Staircase, Family Room Off Kitchen, Floor Plan - Open, Kitchen - Gourmet, Kitchen - Island, Laundry Chute, Pantry, Primary Bath(s), Recessed Lighting, Soaking Tub, Sprinkler System, Stall Shower, Upgraded Countertops, Walk-in Closet(s), Window Treatments, Wine Storage, Wood Floors
Hot Water Natural Gas
Heating Central, Forced Air, Zoned
Cooling Central A/C, Zoned
Fireplaces Number 3
Fireplaces Type Fireplace - Glass Doors, Marble, Stone
Equipment Built-In Microwave, Central Vacuum, Cooktop, Dishwasher, Disposal, Dryer, Exhaust Fan, Extra Refrigerator/Freezer, Humidifier, Icemaker, Oven - Wall, Range Hood, Refrigerator, Six Burner Stove, Stainless Steel Appliances, Washer, Water Heater
Fireplace Y
Window Features Double Pane,Palladian
Appliance Built-In Microwave, Central Vacuum, Cooktop, Dishwasher, Disposal, Dryer, Exhaust Fan, Extra Refrigerator/Freezer, Humidifier, Icemaker, Oven - Wall, Range Hood, Refrigerator, Six Burner Stove, Stainless Steel Appliances, Washer, Water Heater
Heat Source Natural Gas
Laundry Main Floor
Exterior
Garage Garage - Side Entry, Oversized
Garage Spaces 3.0
Pool Fenced, Gunite, Heated, In Ground, Pool/Spa Combo, Saltwater
Waterfront N
Water Access N
Roof Type Architectural Shingle
Accessibility Other
Parking Type Attached Garage
Attached Garage 3
Total Parking Spaces 3
Garage Y
Building
Story 3
Sewer Septic = # of BR
Water Public
Architectural Style Transitional
Level or Stories 3
Additional Building Above Grade, Below Grade
New Construction N
Schools
School District Fairfax County Public Schools
Others
Senior Community No
Tax ID 0184 09020020
Ownership Fee Simple
SqFt Source Assessor
Security Features Security System
Special Listing Condition Standard
Read Less Info
Want to know what your home might be worth? Contact us for a FREE valuation!

Our team is ready to help you sell your home for the highest possible price ASAP

Bought with Charles W Worthy • The Real Estate Store

"My job is to find and attract mastery-based agents to the office, protect the culture, and make sure everyone is happy! "






