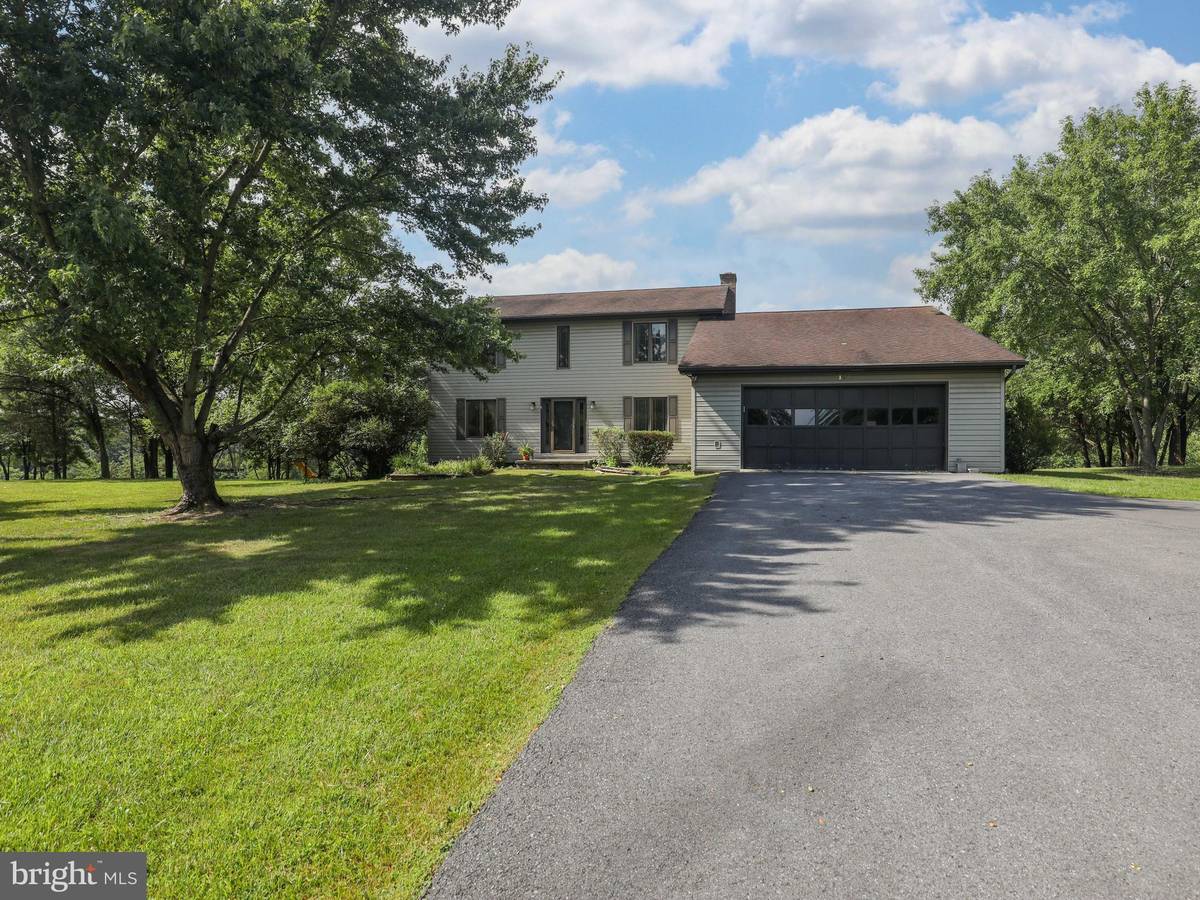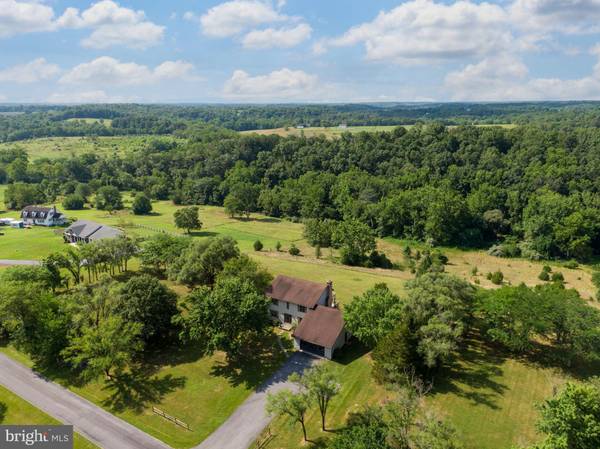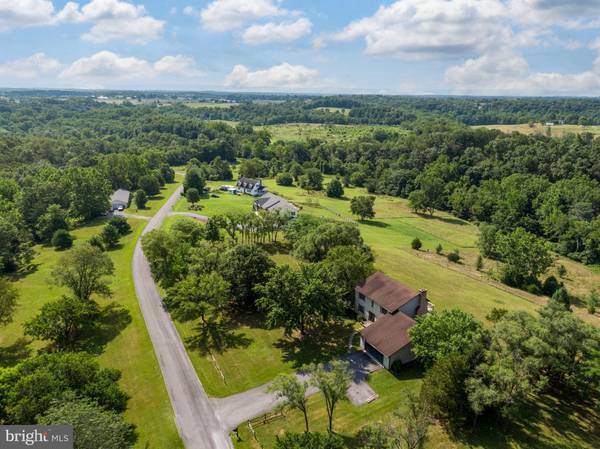$440,000
$459,000
4.1%For more information regarding the value of a property, please contact us for a free consultation.
4 Beds
2 Baths
2,348 SqFt
SOLD DATE : 11/08/2022
Key Details
Sold Price $440,000
Property Type Single Family Home
Sub Type Detached
Listing Status Sold
Purchase Type For Sale
Square Footage 2,348 sqft
Price per Sqft $187
Subdivision Opequon Ridge Iii
MLS Listing ID VAFV2008226
Sold Date 11/08/22
Style Mid-Century Modern
Bedrooms 4
Full Baths 2
HOA Fees $45/ann
HOA Y/N Y
Abv Grd Liv Area 2,348
Originating Board BRIGHT
Year Built 1985
Annual Tax Amount $1,845
Tax Year 2022
Lot Size 7.700 Acres
Acres 7.7
Property Description
**Bring your Horses**Who knew getting away from it all could be so close? Welcome to 194 Devils Backbone Overlook located in Opequon Ridge III on Frederick County's East Side. With a rare 7.7 acre parcel, cleared space, trees, VIEWS and creek running through it all....this is the perfect place to call home. This contemporary home has 4 bedrooms and 2 full baths. The Main Level offers complete living on one floor with Primary Bedroom & Bath, Family Room w/ Wood Burning Fireplace, Kitchen & Dining Areas and Full Sized Laundry Room. The attached 2 car garage is easily accessed from the main level as well. Upstairs are 3 Bedrooms and ANOTHER Family Room with ANOTHER Wood Burning Fireplace. Outside there are 2 decks that offer sweeping views. Move easily from either floor to enjoy this outdoor space. Garage, Laundry Room and shed offer extra storage. Located on the east side of Frederick County, this home is close to commuter routes; Route 7, Route 11 and I81 are each very handy while this home is tucked in the midst of Peace & Quiet, Surrounded by other Unique Homes on Large Parcels you will be enjoying the Good Life with a minimal HOA. Close enough to town for high speed internet and chickens allowed, the best of both worlds! Active pest control contract with Orkin. Being sold as/is with no known defects. Please use attached as/is addendum with all offers.
Location
State VA
County Frederick
Zoning RA
Rooms
Other Rooms Living Room, Dining Room, Primary Bedroom, Bedroom 2, Bedroom 3, Bedroom 4, Kitchen, Family Room, Laundry, Bathroom 2, Primary Bathroom
Main Level Bedrooms 1
Interior
Interior Features Combination Kitchen/Dining, Ceiling Fan(s), Entry Level Bedroom, Laundry Chute
Hot Water Electric
Heating Heat Pump(s)
Cooling Central A/C
Flooring Carpet
Fireplaces Number 2
Fireplaces Type Brick, Mantel(s), Wood
Equipment Stove, Microwave, Refrigerator, Dishwasher, Washer - Front Loading, Dryer - Front Loading
Fireplace Y
Appliance Stove, Microwave, Refrigerator, Dishwasher, Washer - Front Loading, Dryer - Front Loading
Heat Source Electric
Laundry Main Floor
Exterior
Exterior Feature Deck(s)
Garage Garage - Front Entry, Garage Door Opener
Garage Spaces 6.0
Waterfront N
Water Access N
Roof Type Shingle
Street Surface Black Top
Accessibility None
Porch Deck(s)
Parking Type Attached Garage, Driveway
Attached Garage 2
Total Parking Spaces 6
Garage Y
Building
Story 2
Foundation Crawl Space
Sewer Septic = # of BR
Water Well
Architectural Style Mid-Century Modern
Level or Stories 2
Additional Building Above Grade, Below Grade
New Construction N
Schools
School District Frederick County Public Schools
Others
Senior Community No
Tax ID 45 9 3 13
Ownership Fee Simple
SqFt Source Assessor
Special Listing Condition Standard
Read Less Info
Want to know what your home might be worth? Contact us for a FREE valuation!

Our team is ready to help you sell your home for the highest possible price ASAP

Bought with Jodi Costello • ERA Oakcrest Realty, Inc.

"My job is to find and attract mastery-based agents to the office, protect the culture, and make sure everyone is happy! "






