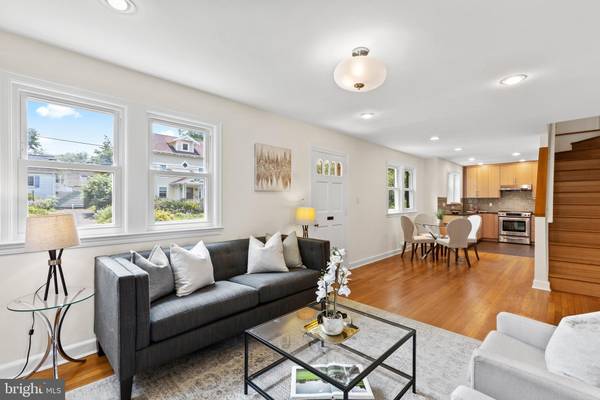$978,000
$949,900
3.0%For more information regarding the value of a property, please contact us for a free consultation.
3 Beds
3 Baths
1,736 SqFt
SOLD DATE : 07/28/2021
Key Details
Sold Price $978,000
Property Type Single Family Home
Sub Type Detached
Listing Status Sold
Purchase Type For Sale
Square Footage 1,736 sqft
Price per Sqft $563
Subdivision Glenbrook Village
MLS Listing ID MDMC2004110
Sold Date 07/28/21
Style Cape Cod
Bedrooms 3
Full Baths 2
Half Baths 1
HOA Y/N N
Abv Grd Liv Area 1,354
Originating Board BRIGHT
Year Built 1938
Annual Tax Amount $9,134
Tax Year 2020
Lot Size 5,280 Sqft
Acres 0.12
Property Description
This charming expanded cape cod is situated in the highly desirable East Bethesda neighborhood on a 5,390 square foot lot just minutes from the conveniences downtown Bethesda has to offer. The main level has been renovated and opened up to include two large, connected living spaces. The marble surround fireplace and built-ins compliment the spaces and flow into the eating area and updated kitchen equipped with stainless steel appliances and granite countertops. The main level also features a full bath, bedroom and mudroom to the large deck. The upper-level is home to the sun-filled primary bedroom with a large walk-in closet, next to a full bath and an additional bedroom. The finished walk-out basement is a perfect recreational space with ample storage, laundry room and powder bathroom. The sizable, fenced-in backyard features a large deck perfect for entertaining guests and eating dinner al fresco. Enjoy the long driveway for multiple car tandem parking and detached garage for extra storage.
This location offers convenient access to downtown Bethesda, parks, schools, shopping, Bethesda Metro (Red Line), Medical Center Station and commuter routes.
Location
State MD
County Montgomery
Zoning R60
Rooms
Basement Walkout Stairs
Main Level Bedrooms 1
Interior
Interior Features Built-Ins, Ceiling Fan(s), Combination Dining/Living, Dining Area, Entry Level Bedroom, Floor Plan - Open, Recessed Lighting, Tub Shower, Upgraded Countertops, Wood Floors
Hot Water Natural Gas
Heating Forced Air
Cooling Central A/C
Fireplaces Number 1
Fireplaces Type Wood
Equipment Built-In Microwave, Built-In Range, Disposal, Dishwasher, Dryer, Freezer, Oven/Range - Gas, Refrigerator, Washer, Icemaker
Fireplace Y
Appliance Built-In Microwave, Built-In Range, Disposal, Dishwasher, Dryer, Freezer, Oven/Range - Gas, Refrigerator, Washer, Icemaker
Heat Source Natural Gas
Laundry Basement
Exterior
Garage Spaces 2.0
Waterfront N
Water Access N
Accessibility Other
Parking Type Driveway
Total Parking Spaces 2
Garage N
Building
Story 3
Sewer Public Sewer
Water Public
Architectural Style Cape Cod
Level or Stories 3
Additional Building Above Grade, Below Grade
New Construction N
Schools
Elementary Schools Bethesda
Middle Schools Westland
High Schools Bethesda-Chevy Chase
School District Montgomery County Public Schools
Others
Senior Community No
Tax ID 160700499433
Ownership Fee Simple
SqFt Source Assessor
Special Listing Condition Standard
Read Less Info
Want to know what your home might be worth? Contact us for a FREE valuation!

Our team is ready to help you sell your home for the highest possible price ASAP

Bought with Charles Dudley • Compass

"My job is to find and attract mastery-based agents to the office, protect the culture, and make sure everyone is happy! "






