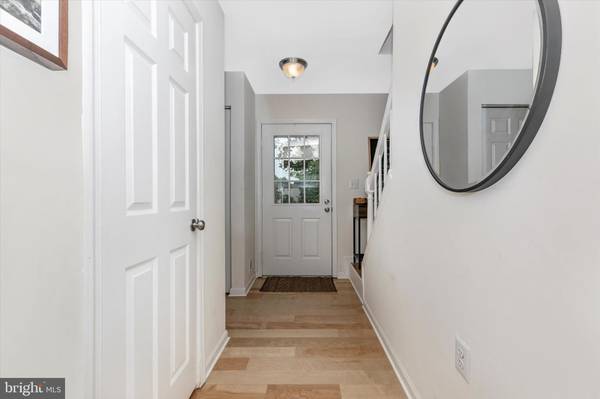$320,000
$299,900
6.7%For more information regarding the value of a property, please contact us for a free consultation.
3 Beds
4 Baths
1,520 SqFt
SOLD DATE : 06/24/2022
Key Details
Sold Price $320,000
Property Type Townhouse
Sub Type Interior Row/Townhouse
Listing Status Sold
Purchase Type For Sale
Square Footage 1,520 sqft
Price per Sqft $210
Subdivision Croghan Square
MLS Listing ID MDFR2019632
Sold Date 06/24/22
Style Colonial
Bedrooms 3
Full Baths 1
Half Baths 3
HOA Fees $40/mo
HOA Y/N Y
Abv Grd Liv Area 1,120
Originating Board BRIGHT
Year Built 1984
Annual Tax Amount $3,370
Tax Year 2021
Lot Size 1,600 Sqft
Acres 0.04
Property Description
Just what you've been waiting for - a gorgeous updated townhome in a super convenient location that's immaculate and move-in ready! You'll love the designer-inspired touches throughout including the retro faux brick wall accenting the living/dining room, and the handsome shiplap wall accenting the fresh white kitchen that is complete with stainless appliances. Upstairs is the generous size primary bedroom, 2 additional bedrooms, and 1.5 baths. The finished lower level features the laundry center with cabinets and a handy folding counter, storage area, half-bath, and a recreation room with s a walk-out sliding door to a fenced backyard that's perfect for grilling, relaxing, pets, and play! Parking is easy with 2 assigned spaces and guest spaces nearby. Improvements in 2018 include a new roof, HVAC, water heater, paint, carpeting, flooring, bathrooms, and appliances! Nothing to do but move right in! Conveniently located 1.5 miles from the center of downtown Frederick, so hurry, this one won't last!
Location
State MD
County Frederick
Zoning R16
Rooms
Other Rooms Living Room, Primary Bedroom, Bedroom 2, Bedroom 3, Kitchen, Recreation Room, Bathroom 1, Half Bath
Basement Rear Entrance, Full, Fully Finished, Walkout Level
Interior
Interior Features Attic, Kitchen - Table Space, Dining Area
Hot Water Natural Gas
Heating Forced Air
Cooling Central A/C
Flooring Carpet, Hardwood
Equipment Disposal, Oven/Range - Electric, Refrigerator, Dishwasher, Built-In Microwave
Fireplace N
Window Features Screens
Appliance Disposal, Oven/Range - Electric, Refrigerator, Dishwasher, Built-In Microwave
Heat Source Natural Gas
Laundry Basement
Exterior
Parking On Site 2
Utilities Available Cable TV Available
Waterfront N
Water Access N
Roof Type Shingle
Accessibility None
Parking Type Parking Lot
Garage N
Building
Story 3
Foundation Permanent
Sewer Public Sewer
Water Public
Architectural Style Colonial
Level or Stories 3
Additional Building Above Grade, Below Grade
Structure Type Dry Wall
New Construction N
Schools
Elementary Schools Lincoln
Middle Schools Crestwood
High Schools Tuscarora
School District Frederick County Public Schools
Others
Senior Community No
Tax ID 1102128748
Ownership Fee Simple
SqFt Source Assessor
Special Listing Condition Standard
Read Less Info
Want to know what your home might be worth? Contact us for a FREE valuation!

Our team is ready to help you sell your home for the highest possible price ASAP

Bought with Lissette L Rodriguez-Hasna • HomeSmart

"My job is to find and attract mastery-based agents to the office, protect the culture, and make sure everyone is happy! "






