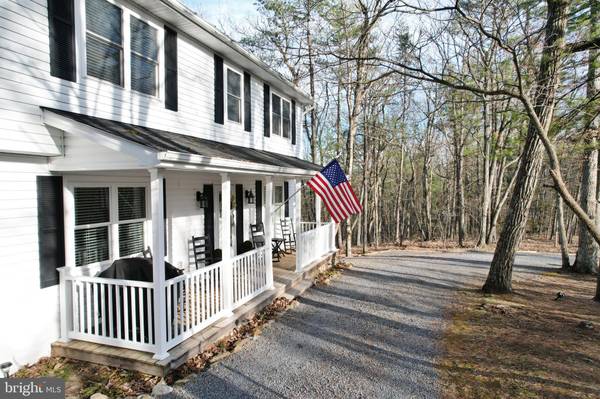$360,000
$349,000
3.2%For more information regarding the value of a property, please contact us for a free consultation.
5 Beds
4 Baths
2,184 SqFt
SOLD DATE : 03/22/2022
Key Details
Sold Price $360,000
Property Type Single Family Home
Sub Type Detached
Listing Status Sold
Purchase Type For Sale
Square Footage 2,184 sqft
Price per Sqft $164
Subdivision Bryce Mountain
MLS Listing ID VASH2002458
Sold Date 03/22/22
Style Traditional
Bedrooms 5
Full Baths 3
Half Baths 1
HOA Fees $61/ann
HOA Y/N Y
Abv Grd Liv Area 2,184
Originating Board BRIGHT
Year Built 2008
Annual Tax Amount $1,617
Tax Year 2017
Lot Size 0.275 Acres
Acres 0.28
Property Description
"Our Tranquil Space" When walking into this property you may say "This is out of a magazine". Looking for a move-in ready home at Bryce Resort close to the clubhouse? Large primary bedroom/bath on main level. This beautiful, extremely well cared for home also has a 2021 Generac generator. Want your car in a garage? No problem, this home has a one car garage or make it a workshop. This 5 bedroom and 3.5 bath home has been upgraded and remodeled. The open floor plan and the rays of light entering this home gives you the feel of being outdoors. Grab your tea and walk in the large screened-in porch where you can watch the time and wildlife pass by. Three sliding doors give you access to the screened in porch where you can open all the doors inside for that outdoor feel. Don't miss out on this gorgeous and freshly painted listing.
Some furniture and furnishings come with the home.
Location
State VA
County Shenandoah
Zoning R
Direction West
Rooms
Other Rooms Living Room, Dining Room, Primary Bedroom, Bedroom 2, Bedroom 3, Bedroom 4, Bedroom 5, Kitchen, Laundry, Bathroom 1, Bathroom 2, Primary Bathroom, Half Bath, Screened Porch
Main Level Bedrooms 1
Interior
Interior Features Kitchen - Gourmet, Kitchen - Country, Combination Dining/Living, Primary Bath(s), Entry Level Bedroom, Window Treatments, WhirlPool/HotTub, Wood Floors, Upgraded Countertops, Built-Ins, Recessed Lighting, Floor Plan - Open
Hot Water Electric
Heating Central, Heat Pump(s), Other
Cooling Ceiling Fan(s), Central A/C, Heat Pump(s), Programmable Thermostat
Flooring Wood, Carpet
Fireplaces Number 1
Fireplaces Type Gas/Propane, Fireplace - Glass Doors, Equipment, Heatilator, Mantel(s), Screen
Equipment Dishwasher, Disposal, Exhaust Fan, Microwave, Oven - Self Cleaning, Range Hood, Refrigerator, Water Heater, Oven/Range - Electric, Icemaker, Washer, Dryer
Furnishings Partially
Fireplace Y
Window Features Casement,Double Pane,Insulated,Screens,Storm
Appliance Dishwasher, Disposal, Exhaust Fan, Microwave, Oven - Self Cleaning, Range Hood, Refrigerator, Water Heater, Oven/Range - Electric, Icemaker, Washer, Dryer
Heat Source Electric, Propane - Leased
Laundry Main Floor
Exterior
Exterior Feature Enclosed, Porch(es), Screened
Garage Garage - Front Entry, Garage Door Opener
Garage Spaces 1.0
Utilities Available Under Ground, Cable TV Available
Amenities Available Bar/Lounge, Basketball Courts, Beach, Bike Trail, Boat Ramp, Common Grounds, Convenience Store, Dining Rooms, Exercise Room, Fitness Center, Gift Shop, Golf Course Membership Available, Horse Trails, Jog/Walk Path, Lake, Library, Meeting Room, Party Room, Picnic Area, Pool - Indoor, Pool - Outdoor, Pool Mem Avail, Putting Green, Sauna, Security, Tennis Courts, Tot Lots/Playground
Waterfront N
Water Access N
View Mountain
Roof Type Shingle
Street Surface Tar and Chip,Paved
Accessibility None
Porch Enclosed, Porch(es), Screened
Road Frontage Private, Road Maintenance Agreement
Parking Type Driveway, Attached Garage
Attached Garage 1
Total Parking Spaces 1
Garage Y
Building
Lot Description Backs to Trees, Landscaping, Partly Wooded, Sloping, Trees/Wooded
Story 2
Foundation Block
Sewer Public Sewer
Water Public
Architectural Style Traditional
Level or Stories 2
Additional Building Above Grade
Structure Type Dry Wall
New Construction N
Schools
School District Shenandoah County Public Schools
Others
HOA Fee Include Road Maintenance,Snow Removal,Trash
Senior Community No
Tax ID 0018754
Ownership Fee Simple
SqFt Source Estimated
Security Features Carbon Monoxide Detector(s),Smoke Detector
Acceptable Financing Cash, Conventional
Horse Property N
Listing Terms Cash, Conventional
Financing Cash,Conventional
Special Listing Condition Standard
Read Less Info
Want to know what your home might be worth? Contact us for a FREE valuation!

Our team is ready to help you sell your home for the highest possible price ASAP

Bought with Donna J Foster • Skyline Team Real Estate

"My job is to find and attract mastery-based agents to the office, protect the culture, and make sure everyone is happy! "






