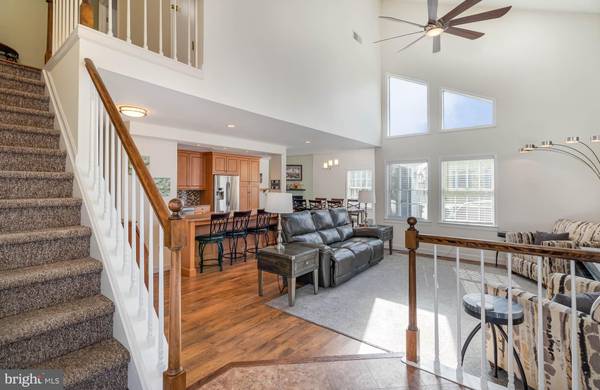$351,000
$329,900
6.4%For more information regarding the value of a property, please contact us for a free consultation.
3 Beds
4 Baths
2,289 SqFt
SOLD DATE : 03/30/2022
Key Details
Sold Price $351,000
Property Type Single Family Home
Sub Type Detached
Listing Status Sold
Purchase Type For Sale
Square Footage 2,289 sqft
Price per Sqft $153
Subdivision Blue Meadow Farms
MLS Listing ID PADA2009796
Sold Date 03/30/22
Style Traditional
Bedrooms 3
Full Baths 2
Half Baths 2
HOA Fees $14
HOA Y/N Y
Abv Grd Liv Area 1,689
Originating Board BRIGHT
Year Built 1992
Annual Tax Amount $4,076
Tax Year 2022
Lot Size 6,098 Sqft
Acres 0.14
Property Description
Blue Meadow Farms – Desirable open-concept floor plan with gorgeous updates throughout. First floor features a living room with vaulted ceilings, updated wood laminate flooring and an abundance on natural light that provides the entire first floor with lots of sunshine. The kitchen was renovated by Ed Lank custom kitchens with beautiful cabinets, Quartz countertops, stainless steel appliances, large breakfast bar, tile backsplash and recessed lighting. Enjoy dining next to the cozy gas fireplace with access to the deck. 1st floor powder room with newer laminate flooring. The 2nd floor features a primary bedroom suite with two closets and master bath with double bowl vanity. The additional 2 bedrooms share a full bath. Newer flooring on the entire 1st floor and 2nd floor. The walk-out lower level features a large family room and game room, storage closet and laundry area with a half bath. Entertain outside on the deck or covered patio. The deck was upgraded with low-maintenance materials and drainage system, so you enjoy the covered patio during rain and snow. Relax after a long day in the hot tub. Oversized 2 car garage. Pull-down steps to attic for storage. Refrigerator, washer, dryer, hot tub, garage refrigerator & freezer included. Numerous updates over the years including remodeling of the Kitchen, flooring, lighting, painting and so much more. Central Dauphin School District – Lower Paxton. Enjoy usage of the neighborhood playground and walking trails while enjoying gorgeous views of the mountains.
Location
State PA
County Dauphin
Area Lower Paxton Twp (14035)
Zoning RESIDENTIAL
Rooms
Other Rooms Living Room, Dining Room, Primary Bedroom, Bedroom 2, Bedroom 3, Kitchen, Game Room, Family Room, Laundry, Primary Bathroom, Full Bath, Half Bath
Basement Walkout Level, Fully Finished, Full, Interior Access
Interior
Interior Features Dining Area, Attic, Ceiling Fan(s), Floor Plan - Open, Kitchen - Gourmet, Recessed Lighting, Skylight(s), Upgraded Countertops, WhirlPool/HotTub
Hot Water Natural Gas
Heating Forced Air
Cooling Central A/C
Fireplaces Number 1
Fireplaces Type Gas/Propane
Equipment Built-In Microwave, Dishwasher, Oven/Range - Electric, Refrigerator
Fireplace Y
Appliance Built-In Microwave, Dishwasher, Oven/Range - Electric, Refrigerator
Heat Source Natural Gas
Laundry Lower Floor
Exterior
Exterior Feature Deck(s), Patio(s)
Garage Garage Door Opener
Garage Spaces 2.0
Amenities Available Tot Lots/Playground
Waterfront N
Water Access N
View Mountain
Accessibility None
Porch Deck(s), Patio(s)
Parking Type Off Street, On Street, Driveway, Attached Garage
Attached Garage 2
Total Parking Spaces 2
Garage Y
Building
Story 2
Foundation Other
Sewer Public Sewer
Water Public
Architectural Style Traditional
Level or Stories 2
Additional Building Above Grade, Below Grade
Structure Type Cathedral Ceilings
New Construction N
Schools
High Schools Central Dauphin
School District Central Dauphin
Others
Senior Community No
Tax ID 35-118-006-000-0000
Ownership Fee Simple
SqFt Source Estimated
Security Features Smoke Detector
Special Listing Condition Standard
Read Less Info
Want to know what your home might be worth? Contact us for a FREE valuation!

Our team is ready to help you sell your home for the highest possible price ASAP

Bought with Nar B Rai • Iron Valley Real Estate of Central PA

"My job is to find and attract mastery-based agents to the office, protect the culture, and make sure everyone is happy! "






