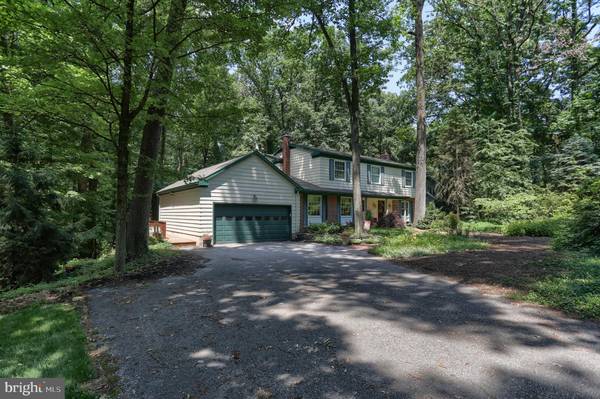$450,000
$444,500
1.2%For more information regarding the value of a property, please contact us for a free consultation.
4 Beds
3 Baths
2,670 SqFt
SOLD DATE : 11/04/2021
Key Details
Sold Price $450,000
Property Type Single Family Home
Sub Type Detached
Listing Status Sold
Purchase Type For Sale
Square Footage 2,670 sqft
Price per Sqft $168
Subdivision Hillcrest
MLS Listing ID PADA2000984
Sold Date 11/04/21
Style Traditional
Bedrooms 4
Full Baths 2
Half Baths 1
HOA Y/N N
Abv Grd Liv Area 2,670
Originating Board BRIGHT
Year Built 1965
Annual Tax Amount $5,555
Tax Year 2021
Lot Size 0.460 Acres
Acres 0.46
Property Description
Welcome Home to 31 Foxanna Drivethis beautiful home is nestled on a quiet street in Hillcrest in Hershey. Over 2700 SF of living space offers plenty of room for your family to enjoy and entertain. The remodeled kitchen is a chefs dream with granite counters, updated appliances and gorgeous cabinets and plenty of prep space to showcase culinary delights. Main level living offers a large living room and family room to cozy up in your favorite chair to read or enjoy a nice fire during colder nights. There is a sunroom where a cup of morning coffee can be enjoyed while you look out to a stamped concrete patio and deck surrounded by lush landscaping, flowering plants, and wooded backyard. Summer nights outside under the stars are a treat to enjoy after a long day. Upstairs you can retreat to the master bedroom to unwind with its remodeled master bathroom offering a beautiful modern tiled walk-in shower and separate soaking tub. There are 3 additional spacious bedrooms and a full bathroom. Walk-in hall closet offers additional storage space to house personal belongings. There is hardwood and tile flooring throughout the home. Lower level offers a large unfinished basement that can be converted to additional living space or place for more storage. 2 car garage offers place for family vehicles along with a huge driveway for plenty of parking. You are just minutes to Hershey Medical Center, shopping and major highways. This home is move in ready and has been lovingly remodeled and maintained through the years and is ready for its next family to make memories in. Schedule your private showing today and come live the Sweet Life in Hershey.
Location
State PA
County Dauphin
Area Derry Twp (14024)
Zoning RESIDENTIAL
Rooms
Other Rooms Living Room, Dining Room, Primary Bedroom, Bedroom 2, Bedroom 3, Bedroom 4, Kitchen, Family Room, Basement, Sun/Florida Room, Laundry, Primary Bathroom, Full Bath, Half Bath
Basement Full
Interior
Interior Features Built-Ins, Carpet, Dining Area, Family Room Off Kitchen, Floor Plan - Traditional, Formal/Separate Dining Room, Kitchen - Gourmet, Upgraded Countertops, Wood Floors, Recessed Lighting, Skylight(s), Soaking Tub, Ceiling Fan(s)
Hot Water Oil
Heating Hot Water
Cooling Central A/C
Flooring Hardwood, Carpet, Ceramic Tile
Fireplaces Number 2
Fireplaces Type Wood
Equipment Built-In Microwave, Dishwasher, Oven - Wall, Cooktop
Furnishings No
Fireplace Y
Appliance Built-In Microwave, Dishwasher, Oven - Wall, Cooktop
Heat Source Oil
Laundry Main Floor
Exterior
Exterior Feature Deck(s), Patio(s), Porch(es)
Garage Garage - Front Entry
Garage Spaces 2.0
Utilities Available Cable TV, Phone
Waterfront N
Water Access N
View Trees/Woods
Accessibility Level Entry - Main
Porch Deck(s), Patio(s), Porch(es)
Parking Type Attached Garage, Driveway, On Street
Attached Garage 2
Total Parking Spaces 2
Garage Y
Building
Lot Description Backs to Trees, Landscaping
Story 2
Sewer Public Sewer
Water Public
Architectural Style Traditional
Level or Stories 2
Additional Building Above Grade, Below Grade
New Construction N
Schools
Elementary Schools Hershey Primary Elementary
Middle Schools Hershey Middle School
High Schools Hershey High School
School District Derry Township
Others
Pets Allowed Y
Senior Community No
Tax ID 24-070-014-000-0000
Ownership Fee Simple
SqFt Source Estimated
Acceptable Financing Cash, Conventional
Horse Property N
Listing Terms Cash, Conventional
Financing Cash,Conventional
Special Listing Condition Standard
Pets Description No Pet Restrictions
Read Less Info
Want to know what your home might be worth? Contact us for a FREE valuation!

Our team is ready to help you sell your home for the highest possible price ASAP

Bought with JUDY FOGLEMAN • Coldwell Banker Realty

"My job is to find and attract mastery-based agents to the office, protect the culture, and make sure everyone is happy! "






