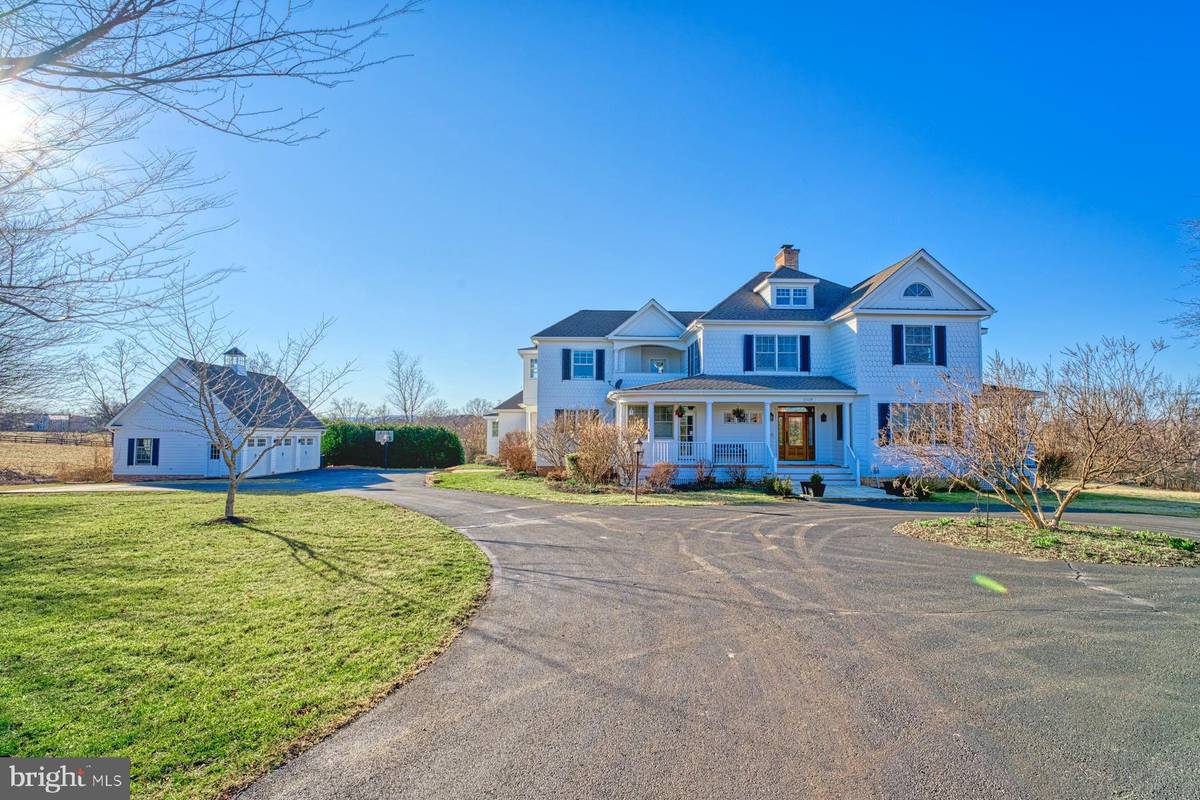$2,750,000
$2,850,000
3.5%For more information regarding the value of a property, please contact us for a free consultation.
6 Beds
6 Baths
8,001 SqFt
SOLD DATE : 04/08/2022
Key Details
Sold Price $2,750,000
Property Type Single Family Home
Sub Type Detached
Listing Status Sold
Purchase Type For Sale
Square Footage 8,001 sqft
Price per Sqft $343
Subdivision Beaver Creek Farm
MLS Listing ID VALO2020240
Sold Date 04/08/22
Style Colonial,Victorian
Bedrooms 6
Full Baths 5
Half Baths 1
HOA Y/N N
Abv Grd Liv Area 5,501
Originating Board BRIGHT
Year Built 2005
Annual Tax Amount $13,411
Tax Year 2021
Lot Size 24.250 Acres
Acres 24.25
Property Description
This beautiful 8,000 finished square foot custom home, known as Belmar Farm, was built in 2005 by local homebuilder, University Homes. The house is located centrally on a gorgeous 24.25 acre parcel, with unparalleled views of the Blue Ridge Mountains to the west. The house was artfully designed and sited so as to provide impressive vistas from the delightful three-sided wraparound porch. The three-car garage is separated from the main house by a paved motor court. Inside, this home has five bedrooms above grade including a main level primary bedroom and attached primary bathroom. The kitchen is a chefs delight with high quality appliances including a Wolf propane gas range, and flows nicely to the large breakfast room, dining room and living room. Beyond that extends the family room with adjoining study, all within easy reach of the porch on which to relax and take in the surrounding countryside. The large self contained lower level, with full kitchen and two bonus rooms, which could be used as bedrooms, also includes an impressive family room, separate den and exercise room, all with walk out to the rear of the house. The four second-level bedrooms include two full bathrooms, one of which is a Jack and Jill, connecting bedrooms three and four. An elevator shaft rough-in connects all three levels, ready for a future elevator, if so required. The scenery from the property is quite exceptional. Surrounded by other properties also in conservation easement, ensuring that development will remain strictly limited in perpetuity, means that these views will endure. Belmar Farm is also a Certified Audubon Wildlife Sanctuary, helping birdlife to thrive and grow in Virginia.
Location
State VA
County Loudoun
Zoning AR2
Direction East
Rooms
Other Rooms Living Room, Dining Room, Primary Bedroom, Bedroom 2, Bedroom 3, Bedroom 4, Kitchen, Family Room, Library, Breakfast Room, Bedroom 1, Exercise Room, Laundry, Recreation Room, Storage Room, Media Room, Hobby Room
Basement Full, Fully Finished
Main Level Bedrooms 1
Interior
Interior Features 2nd Kitchen, Breakfast Area, Kitchen - Gourmet, Kitchen - Island, Built-Ins, Chair Railings, Entry Level Bedroom, Upgraded Countertops, Primary Bath(s), Floor Plan - Traditional
Hot Water Bottled Gas
Heating Forced Air
Cooling Central A/C
Flooring Hardwood, Partially Carpeted
Fireplaces Number 4
Fireplaces Type Gas/Propane, Fireplace - Glass Doors, Mantel(s)
Equipment Washer/Dryer Hookups Only, Dishwasher, Disposal, Exhaust Fan, Icemaker, Intercom, Oven - Double, Six Burner Stove, Water Conditioner - Owned
Fireplace Y
Appliance Washer/Dryer Hookups Only, Dishwasher, Disposal, Exhaust Fan, Icemaker, Intercom, Oven - Double, Six Burner Stove, Water Conditioner - Owned
Heat Source Propane - Leased
Exterior
Garage Garage - Side Entry
Garage Spaces 3.0
Fence Partially
Utilities Available Electric Available, Propane
Waterfront N
Water Access N
View Scenic Vista, Mountain
Roof Type Architectural Shingle
Street Surface Paved
Accessibility Doors - Swing In
Parking Type Detached Garage
Total Parking Spaces 3
Garage Y
Building
Lot Description Cleared, Front Yard, Not In Development, Premium, Rear Yard, Rural
Story 3
Foundation Brick/Mortar
Sewer Septic < # of BR
Water Well
Architectural Style Colonial, Victorian
Level or Stories 3
Additional Building Above Grade, Below Grade
New Construction N
Schools
High Schools Loudoun Valley
School District Loudoun County Public Schools
Others
Pets Allowed Y
Senior Community No
Tax ID 564254152000
Ownership Fee Simple
SqFt Source Estimated
Security Features Security System
Special Listing Condition Standard
Pets Description No Pet Restrictions
Read Less Info
Want to know what your home might be worth? Contact us for a FREE valuation!

Our team is ready to help you sell your home for the highest possible price ASAP

Bought with Mary Illes • Compass

"My job is to find and attract mastery-based agents to the office, protect the culture, and make sure everyone is happy! "






