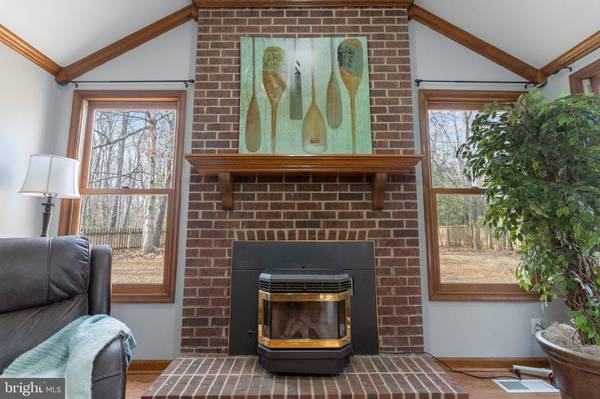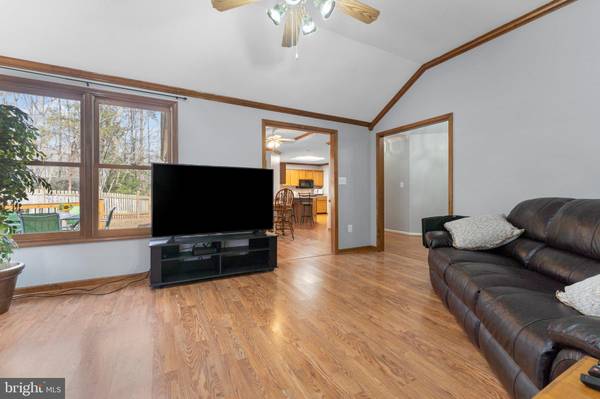$480,000
$439,990
9.1%For more information regarding the value of a property, please contact us for a free consultation.
4 Beds
3 Baths
2,021 SqFt
SOLD DATE : 04/07/2022
Key Details
Sold Price $480,000
Property Type Single Family Home
Sub Type Detached
Listing Status Sold
Purchase Type For Sale
Square Footage 2,021 sqft
Price per Sqft $237
Subdivision None Available
MLS Listing ID VASP2007524
Sold Date 04/07/22
Style Ranch/Rambler
Bedrooms 4
Full Baths 2
Half Baths 1
HOA Y/N N
Abv Grd Liv Area 2,021
Originating Board BRIGHT
Year Built 1991
Annual Tax Amount $2,506
Tax Year 2021
Lot Size 4.020 Acres
Acres 4.02
Property Description
Experience a country lifestyle with the convenience of the city just minutes away! You'll feel right at home as you meander down a winding, tree-lined paved driveway. You'll arrive at an expansive customized Rambler, offering one-level living with serene seclusion on its 4+ acre lot. The 4 bed 2.5 bath home boasts a spacious interior with over 2,000 sqft of living space, including an all-seasons room to enjoy the peaceful wooded surroundings year round. Outside, take in the fresh air on the large deck while enjoying privacy from your large fenced-in backyard, or adventure to nearby Hunting Run Reservoir to fish or kayak. Other features of this beautiful property include a Geothermal heating system, new roof, water treatment system, and generator hookup. The property is truly unique in its privacy and proximity to Central Park (10 minutes), shops, restaurants, 95, and more. Schedule a tour today, this home won't last long!
Location
State VA
County Spotsylvania
Zoning RU
Rooms
Other Rooms Living Room, Dining Room, Primary Bedroom, Bedroom 2, Bedroom 3, Bedroom 4, Kitchen, Breakfast Room, Sun/Florida Room, Bathroom 2, Primary Bathroom
Main Level Bedrooms 4
Interior
Interior Features Ceiling Fan(s), Dining Area, Efficiency, Entry Level Bedroom, Flat, Floor Plan - Traditional, Formal/Separate Dining Room, Kitchen - Efficiency, Pantry, Primary Bath(s), Skylight(s), Soaking Tub, Stall Shower, Tub Shower, Walk-in Closet(s), Water Treat System, Wood Stove
Hot Water Electric
Heating Central
Cooling Geothermal, Ceiling Fan(s), Central A/C
Flooring Luxury Vinyl Plank, Vinyl
Fireplaces Number 1
Fireplaces Type Mantel(s), Brick
Equipment Built-In Microwave, Built-In Range, Dishwasher, Dryer, Washer, Exhaust Fan, Humidifier, Oven/Range - Electric, Refrigerator, Water Heater
Fireplace Y
Appliance Built-In Microwave, Built-In Range, Dishwasher, Dryer, Washer, Exhaust Fan, Humidifier, Oven/Range - Electric, Refrigerator, Water Heater
Heat Source Geo-thermal
Laundry Main Floor
Exterior
Exterior Feature Deck(s), Roof
Garage Garage - Side Entry, Inside Access, Oversized
Garage Spaces 2.0
Fence Partially, Privacy, Rear, Wood
Waterfront N
Water Access N
View Trees/Woods
Roof Type Asphalt
Street Surface Paved
Accessibility Mobility Improvements
Porch Deck(s), Roof
Parking Type Attached Garage, Driveway
Attached Garage 2
Total Parking Spaces 2
Garage Y
Building
Lot Description Backs to Trees, Cleared, Front Yard, Landscaping, Level, Partly Wooded, Premium, Private, Rear Yard, Secluded, SideYard(s), Trees/Wooded
Story 1
Foundation Concrete Perimeter, Crawl Space, Permanent
Sewer Septic Exists
Water Well
Architectural Style Ranch/Rambler
Level or Stories 1
Additional Building Above Grade, Below Grade
New Construction N
Schools
Elementary Schools Chancellor
Middle Schools Ni River
High Schools Riverbend
School District Spotsylvania County Public Schools
Others
Senior Community No
Tax ID 4C2-4-
Ownership Fee Simple
SqFt Source Assessor
Security Features Security System,Smoke Detector
Acceptable Financing Cash, Conventional, FHA, Negotiable, VA
Listing Terms Cash, Conventional, FHA, Negotiable, VA
Financing Cash,Conventional,FHA,Negotiable,VA
Special Listing Condition Standard
Read Less Info
Want to know what your home might be worth? Contact us for a FREE valuation!

Our team is ready to help you sell your home for the highest possible price ASAP

Bought with STEVEN MARTIN • ACTION REAL ESTATE

"My job is to find and attract mastery-based agents to the office, protect the culture, and make sure everyone is happy! "






