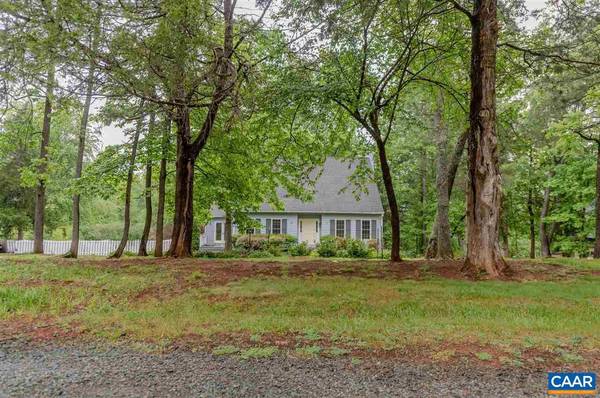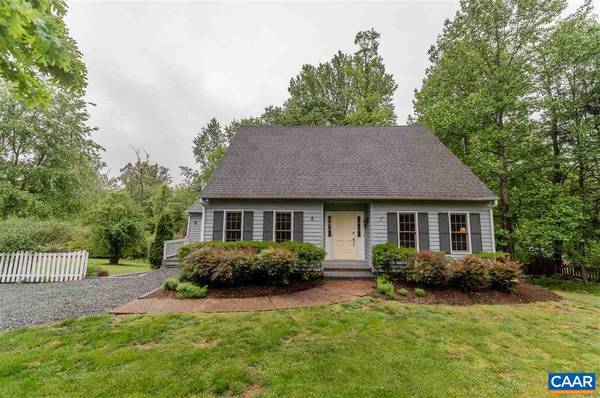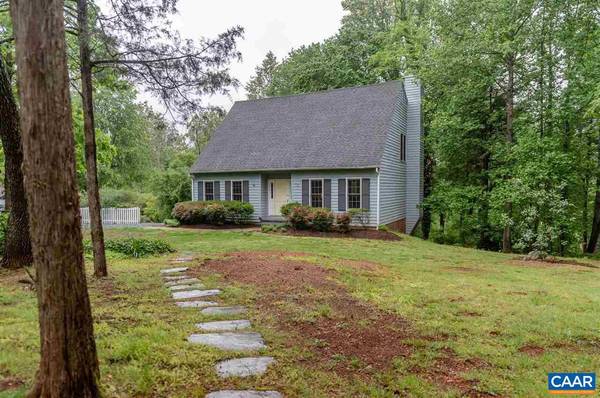$549,000
$549,000
For more information regarding the value of a property, please contact us for a free consultation.
4 Beds
4 Baths
3,430 SqFt
SOLD DATE : 07/10/2020
Key Details
Sold Price $549,000
Property Type Single Family Home
Sub Type Detached
Listing Status Sold
Purchase Type For Sale
Square Footage 3,430 sqft
Price per Sqft $160
Subdivision Ivy Oaks
MLS Listing ID 603976
Sold Date 07/10/20
Style Cape Cod
Bedrooms 4
Full Baths 3
Half Baths 1
HOA Y/N N
Abv Grd Liv Area 2,306
Originating Board CAAR
Year Built 1987
Annual Tax Amount $3,835
Tax Year 2020
Lot Size 2.890 Acres
Acres 2.89
Property Description
Renovated homes in this LOCATION are not easily found! Almost 3 acres have been meticulously maintained by the current owners & offer city living w/ a great sense of privacy. Renovations: 2012 - kitchen expansion & update to stainless appliances, office/study addition, windows replaced, bamboo floors on main level, granite counters & tile installed in all bathrooms; 2016 - paint on main level; 2018 - heat pump & electrical panel for heat pump replaced, water heater replaced; 2019 - septic pumped. Front yard provides a large flat area for activities & sports alongside several existing garden areas. Backyard connects to 3 miles of running/hiking trails. Screened deck off the kitchen brings the outside in. Basement bedroom is non-conforming.,Granite Counter,White Cabinets,Fireplace in Living Room
Location
State VA
County Albemarle
Zoning RA
Rooms
Other Rooms Living Room, Dining Room, Primary Bedroom, Kitchen, Family Room, Foyer, Breakfast Room, Laundry, Office, Recreation Room, Utility Room, Primary Bathroom, Full Bath, Half Bath, Additional Bedroom
Basement Fully Finished, Full, Walkout Level
Interior
Interior Features Kitchen - Island, Pantry, Recessed Lighting
Heating Heat Pump(s)
Cooling Heat Pump(s)
Flooring Bamboo, Carpet, Ceramic Tile
Fireplaces Number 1
Fireplaces Type Wood
Equipment Washer/Dryer Hookups Only, Dishwasher, Disposal, Oven/Range - Electric, Microwave, Refrigerator
Fireplace Y
Window Features Casement,Insulated
Appliance Washer/Dryer Hookups Only, Dishwasher, Disposal, Oven/Range - Electric, Microwave, Refrigerator
Exterior
Exterior Feature Deck(s)
View Garden/Lawn
Roof Type Architectural Shingle
Farm Other
Accessibility None
Porch Deck(s)
Road Frontage Public
Garage N
Building
Lot Description Landscaping
Story 2
Foundation Block
Sewer Septic Exists
Water Public
Architectural Style Cape Cod
Level or Stories 2
Additional Building Above Grade, Below Grade
Structure Type 9'+ Ceilings
New Construction N
Schools
Elementary Schools Meriwether Lewis
Middle Schools Henley
High Schools Western Albemarle
School District Albemarle County Public Schools
Others
Ownership Other
Special Listing Condition Standard
Read Less Info
Want to know what your home might be worth? Contact us for a FREE valuation!

Our team is ready to help you sell your home for the highest possible price ASAP

Bought with LIZ RANEY • LORING WOODRIFF REAL ESTATE ASSOCIATES

"My job is to find and attract mastery-based agents to the office, protect the culture, and make sure everyone is happy! "






