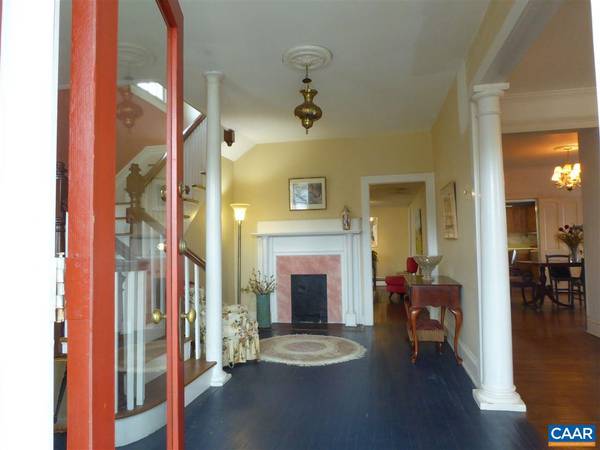$580,000
$599,000
3.2%For more information regarding the value of a property, please contact us for a free consultation.
4 Beds
3 Baths
2,416 SqFt
SOLD DATE : 08/24/2020
Key Details
Sold Price $580,000
Property Type Single Family Home
Sub Type Detached
Listing Status Sold
Purchase Type For Sale
Square Footage 2,416 sqft
Price per Sqft $240
Subdivision Locust Grove
MLS Listing ID 600133
Sold Date 08/24/20
Style Victorian
Bedrooms 4
Full Baths 3
HOA Y/N N
Abv Grd Liv Area 2,416
Originating Board CAAR
Year Built 1910
Annual Tax Amount $5,984
Tax Year 2019
Lot Size 7,405 Sqft
Acres 0.17
Property Description
UNPRECEDENTED OPPORTUNITY to own a Charlottesville classic in one of the best City locations! Featuring tall ceilings, gorgeous original wood floors, handsome woodwork & hardware & 4 fireplaces, take this chance to design your dream updates! A perfect, character-rich envelope, replete w/ today's essentials; prime location, 3-4 bedrooms, an ensuite master bedroom/bath, 3 full bathrooms, graceful floor plan & generously sized spaces for gatherings. Visit w/friends + the birds from the gracious wraparound porch & relax in the magically landscaped gardens when in bloom. An adorable storage shed & 2 off street parking spaces too! Walk to the Downtown Mall & feel at home surrounded by the charm of the real Charlottesville.,Formica Counter,Wood Cabinets,Bus on City Route,Fireplace in Bedroom,Fireplace in Dining Room,Fireplace in Foyer,Fireplace in Living Room,Fireplace in Master Bedroom
Location
State VA
County Charlottesville City
Zoning R-1
Rooms
Other Rooms Living Room, Dining Room, Primary Bedroom, Kitchen, Foyer, Study, Recreation Room, Primary Bathroom, Full Bath, Additional Bedroom
Basement Sump Pump
Interior
Interior Features Walk-in Closet(s)
Cooling Central A/C
Flooring Carpet, Ceramic Tile, Hardwood
Fireplaces Number 3
Equipment Dryer, Washer/Dryer Hookups Only, Washer, Dishwasher, Disposal, Oven/Range - Gas, Microwave, Refrigerator
Fireplace Y
Window Features Double Hung,Storm,Transom
Appliance Dryer, Washer/Dryer Hookups Only, Washer, Dishwasher, Disposal, Oven/Range - Gas, Microwave, Refrigerator
Heat Source Natural Gas
Exterior
Exterior Feature Deck(s), Porch(es)
Fence Partially
View Other, City, Garden/Lawn
Roof Type Metal
Accessibility None
Porch Deck(s), Porch(es)
Road Frontage Public
Garage N
Building
Lot Description Landscaping, Sloping, Private
Story 2
Foundation Brick/Mortar, Block, Crawl Space
Sewer Public Sewer
Water Public
Architectural Style Victorian
Level or Stories 2
Additional Building Above Grade, Below Grade
Structure Type 9'+ Ceilings
New Construction N
Schools
Elementary Schools Burnley-Moran
Middle Schools Walker & Buford
High Schools Charlottesville
School District Charlottesville Cty Public Schools
Others
Ownership Other
Special Listing Condition Standard
Read Less Info
Want to know what your home might be worth? Contact us for a FREE valuation!

Our team is ready to help you sell your home for the highest possible price ASAP

Bought with A.J. AMIGONI • SUMMIT REALTY CHARLOTTESVILLE

"My job is to find and attract mastery-based agents to the office, protect the culture, and make sure everyone is happy! "






