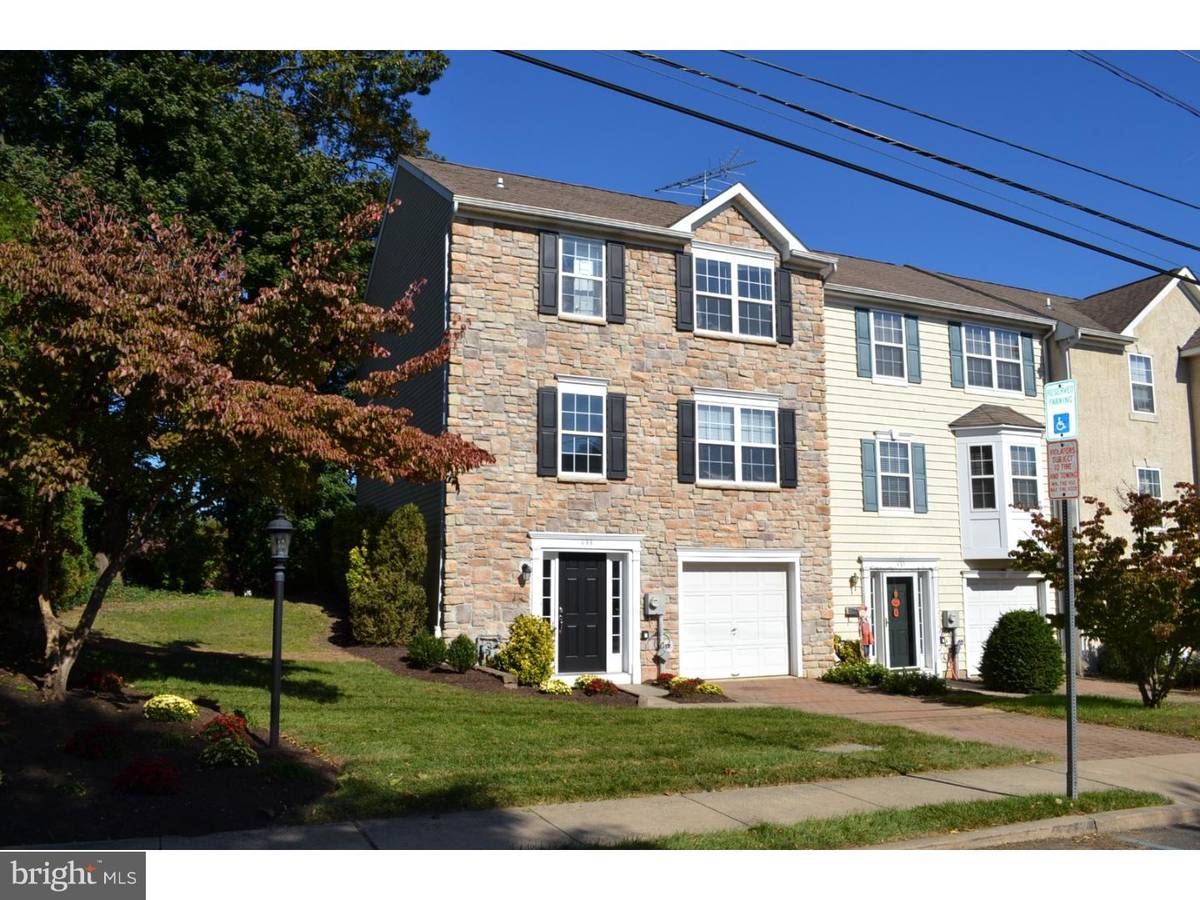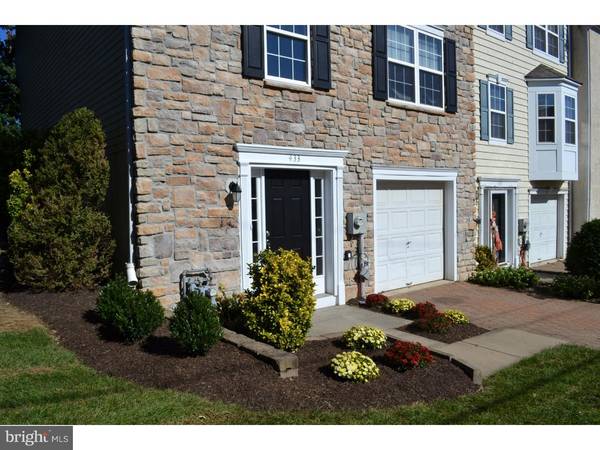$340,000
$329,900
3.1%For more information regarding the value of a property, please contact us for a free consultation.
3 Beds
4 Baths
1,674 SqFt
SOLD DATE : 04/20/2022
Key Details
Sold Price $340,000
Property Type Townhouse
Sub Type End of Row/Townhouse
Listing Status Sold
Purchase Type For Sale
Square Footage 1,674 sqft
Price per Sqft $203
Subdivision Glenside
MLS Listing ID PAMC2031080
Sold Date 04/20/22
Style Colonial
Bedrooms 3
Full Baths 2
Half Baths 2
HOA Y/N N
Abv Grd Liv Area 1,674
Originating Board BRIGHT
Year Built 2002
Annual Tax Amount $8,964
Tax Year 2018
Lot Size 5,605 Sqft
Acres 0.13
Lot Dimensions 55
Property Description
Wow, here's a modern end unit townhouse without an HOA fee! This spacious townhouse has just been remodeled, it features a new kitchen with designer white cabinets, granite counters, tile back splash, gas cooking and built in microwave range hood. The kitchen has a breakfast bar open to the adjoining eating area and sliding door to the rear deck. It also has a wet bar for entertaining and a very bright and airy living room. The master bedroom features a cathedral ceiling, walk in closet and master bath. The master bath has been updated and features a stall shower. The hall bath has also been updated and features a tub/shower combination. There are also 2 additional bedrooms and a laundry room on the upper floor. This is an energy efficient home utilizing a high efficiency gas furnace and water heater. The lower level has a very inviting foyer and second half bath and plenty of storage with access to the attached garage. This home has all new flooring, carpeting and has been tastefully repainted. It has a great location with easy access to the train, public transportation, shopping, Trader Joes, Whole foods, Abington Hospital and it's within walking distance to restarants and Keswick Theatre in the heart of Glenside.
Location
State PA
County Montgomery
Area Cheltenham Twp (10631)
Zoning R7
Rooms
Other Rooms Living Room, Primary Bedroom, Bedroom 2, Kitchen, Bedroom 1, Other
Basement Full, Unfinished, Drainage System
Interior
Interior Features Primary Bath(s), Wet/Dry Bar, Stall Shower, Dining Area
Hot Water Natural Gas
Heating Forced Air
Cooling Central A/C
Flooring Wood, Fully Carpeted
Equipment Dishwasher, Disposal, Built-In Microwave
Fireplace N
Appliance Dishwasher, Disposal, Built-In Microwave
Heat Source Natural Gas
Laundry Upper Floor
Exterior
Exterior Feature Deck(s)
Garage Inside Access
Garage Spaces 1.0
Utilities Available Cable TV
Waterfront N
Water Access N
Roof Type Shingle
Accessibility None
Porch Deck(s)
Parking Type Attached Garage, Other
Attached Garage 1
Total Parking Spaces 1
Garage Y
Building
Story 2
Foundation Concrete Perimeter
Sewer Public Sewer
Water Public
Architectural Style Colonial
Level or Stories 2
Additional Building Above Grade
Structure Type Cathedral Ceilings
New Construction N
Schools
School District Cheltenham
Others
Senior Community No
Tax ID 31-00-22237-007
Ownership Fee Simple
SqFt Source Estimated
Acceptable Financing Conventional, VA, FHA 203(b)
Listing Terms Conventional, VA, FHA 203(b)
Financing Conventional,VA,FHA 203(b)
Special Listing Condition Standard
Read Less Info
Want to know what your home might be worth? Contact us for a FREE valuation!

Our team is ready to help you sell your home for the highest possible price ASAP

Bought with Sharon Diller • Coldwell Banker Realty

"My job is to find and attract mastery-based agents to the office, protect the culture, and make sure everyone is happy! "






