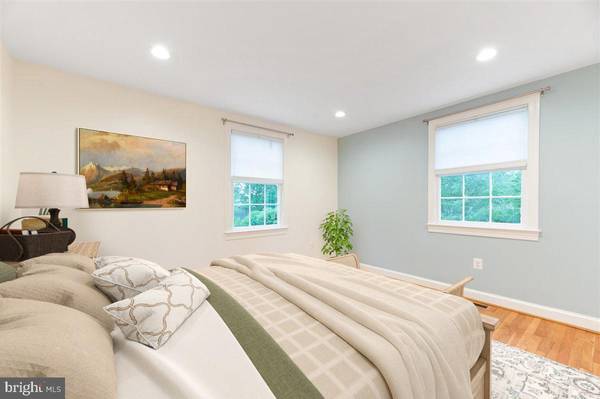$550,000
$569,900
3.5%For more information regarding the value of a property, please contact us for a free consultation.
4 Beds
3 Baths
1,890 SqFt
SOLD DATE : 07/09/2021
Key Details
Sold Price $550,000
Property Type Single Family Home
Sub Type Detached
Listing Status Sold
Purchase Type For Sale
Square Footage 1,890 sqft
Price per Sqft $291
Subdivision Love
MLS Listing ID VALO436758
Sold Date 07/09/21
Style Cape Cod
Bedrooms 4
Full Baths 2
Half Baths 1
HOA Y/N N
Abv Grd Liv Area 1,890
Originating Board BRIGHT
Year Built 1964
Annual Tax Amount $4,073
Tax Year 2021
Lot Size 0.450 Acres
Acres 0.45
Property Description
A must see, whether looking for your first single family home or wanting to downsize! You will be pleasantly surprised! NO HOA, Fully remodeled, full dormered cape with 2 main level bedrooms, a total of 4 bedrooms, 2 + 1/2 baths. Tucked away on a quiet lane, on almost a 1/2 acre, private, fenced, lot, in the Town of Purcellville. Sit on the back porch sipping morning coffee listening to the birds. Eat-in kitchen with galley style workspace, cherry cabinets, under counter lighting, granite countertops, double sink, a convection/microwave oven and windows looking out onto the backyard. Gleaming hardwood can be found throughout the main and upper levels. The natural light filled living room has the 4th bedroom/office off of it and a powder room with quartz counter top. The main level primary bedroom with an oversized tiled shower stall with glass door and a double sink vanity with granite counters. The staircase in the living room leads to the 2nd floor level which opens into a good size hall with dormer. Show your creativity with this space, perfect for a reading area, desk, a trunk or storage bureau. The 2nd full bath has tile floor, 2 separate vanity sinks and a tub/shower. 2018/19 all systems have been upgraded to include electrical, plumbing, HVAC, roof, hardwood flooring throughout, interior and exterior paint kitchen, baths, recessed lighting, sump pump and drainage system in the basement. There is plenty of room in the fenced backyard for a vegetable garden, play area - swings, tree house, volley ball, etc. plus room for your dog. The patio off the back porch is a great space for entertaining under the stars or snuggling around a fire pit. The garden to the left of the driveway has a flag pole and many perennials - daffodil, tulips, forsythia, azaleas, hosta, day lilies, peonies, Rose of Sharon, hydrangea and more. Plants can easily be divided to make other gardens around the yard. This home is a stones throw away from Loudoun Valley High School, the W&OD Bike trail, restaurants, grocery and shops. Less than a mile to the bus stops, less than 5 miles to commuter parking lots, close to Rte 7 and Dulles International Airport. Come enjoy life in the Town of Purcellville with all of their special seasonal events & parades. A true step back in Time!
Location
State VA
County Loudoun
Zoning 01
Direction North
Rooms
Other Rooms Living Room, Primary Bedroom, Bedroom 2, Bedroom 3, Bedroom 4, Kitchen, Basement, Bathroom 2, Primary Bathroom, Half Bath
Basement Connecting Stairway, Drain, Drainage System, Partial, Sump Pump, Unfinished, Water Proofing System
Main Level Bedrooms 2
Interior
Interior Features Combination Kitchen/Dining, Entry Level Bedroom, Exposed Beams, Floor Plan - Open, Kitchen - Galley, Primary Bath(s), Recessed Lighting, Stall Shower, Tub Shower, Upgraded Countertops, Wood Floors
Hot Water Electric
Heating Energy Star Heating System, Forced Air, Heat Pump(s), Programmable Thermostat, Zoned
Cooling Central A/C, Energy Star Cooling System, Heat Pump(s), Multi Units, Programmable Thermostat, Zoned
Flooring Ceramic Tile, Concrete, Hardwood
Equipment Built-In Microwave, Built-In Range, Dishwasher, Disposal, Dryer - Electric, Dryer - Front Loading, Energy Efficient Appliances, ENERGY STAR Dishwasher, ENERGY STAR Refrigerator, Exhaust Fan, Icemaker, Oven/Range - Electric, Refrigerator, Water Heater - High-Efficiency, Washer
Window Features Double Hung,Screens,Skylights,Storm,Wood Frame
Appliance Built-In Microwave, Built-In Range, Dishwasher, Disposal, Dryer - Electric, Dryer - Front Loading, Energy Efficient Appliances, ENERGY STAR Dishwasher, ENERGY STAR Refrigerator, Exhaust Fan, Icemaker, Oven/Range - Electric, Refrigerator, Water Heater - High-Efficiency, Washer
Heat Source Electric
Laundry Basement
Exterior
Exterior Feature Porch(es)
Garage Spaces 4.0
Fence Board, Wood, Rear
Waterfront N
Water Access N
Roof Type Asphalt
Street Surface Paved
Accessibility 36\"+ wide Halls, 32\"+ wide Doors, 2+ Access Exits
Porch Porch(es)
Road Frontage City/County
Parking Type Driveway
Total Parking Spaces 4
Garage N
Building
Lot Description Level, No Thru Street, Open, Private, Rear Yard, Trees/Wooded
Story 2
Foundation Block
Sewer Public Sewer
Water Public
Architectural Style Cape Cod
Level or Stories 2
Additional Building Above Grade, Below Grade
Structure Type Dry Wall
New Construction N
Schools
Elementary Schools Emerick
Middle Schools Blue Ridge
High Schools Loudoun Valley
School District Loudoun County Public Schools
Others
Senior Community No
Tax ID 488209469000
Ownership Fee Simple
SqFt Source Assessor
Security Features Smoke Detector
Special Listing Condition Standard
Read Less Info
Want to know what your home might be worth? Contact us for a FREE valuation!

Our team is ready to help you sell your home for the highest possible price ASAP

Bought with Anson M Groves • Keller Williams Capital Properties

"My job is to find and attract mastery-based agents to the office, protect the culture, and make sure everyone is happy! "






