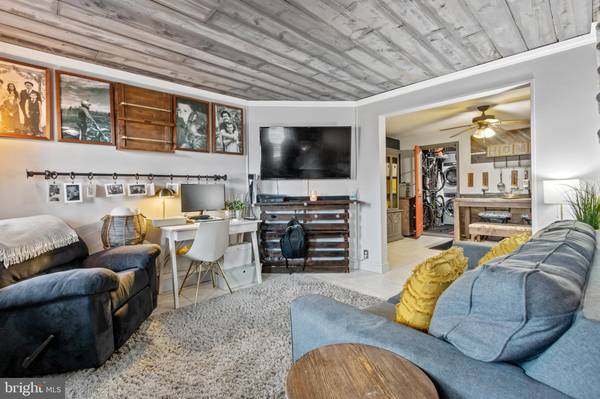$160,000
$154,000
3.9%For more information regarding the value of a property, please contact us for a free consultation.
2 Beds
1 Bath
960 SqFt
SOLD DATE : 03/18/2021
Key Details
Sold Price $160,000
Property Type Townhouse
Sub Type Interior Row/Townhouse
Listing Status Sold
Purchase Type For Sale
Square Footage 960 sqft
Price per Sqft $166
Subdivision Tacony
MLS Listing ID PAPH976628
Sold Date 03/18/21
Style AirLite
Bedrooms 2
Full Baths 1
HOA Y/N N
Abv Grd Liv Area 960
Originating Board BRIGHT
Year Built 1930
Annual Tax Amount $1,116
Tax Year 2020
Lot Size 1,200 Sqft
Acres 0.03
Lot Dimensions 15.00 x 80.00
Property Description
Welcome to 6535 Edmund St! Beautiful house situated in a convenient location. You have access to a park right across the street and major roads are only minutes away making it an easy commute to downtown or anywhere else you need to get to. In addition, public transportation is accessible within walking distance. The property itself features an open front patio, a charming modern living room with shiplap ceilings, spacious dining area with built in shelving for extra storage, laundry room on the first floor for additional convenience, updated kitchen, and exit to the spacious fenced in rear yard that has a deck for additional entertaining in the warmer months! The upstairs has two bedrooms and an updated full hall bathroom with blue tooth connectivity and a hanging barn door - really nice touch! The basement has been partially finished and currently being used as a third bedroom. The roof has also been serviced within the past few years. This is a solid home that will not disappoint. Make your appointment today!
Location
State PA
County Philadelphia
Area 19135 (19135)
Zoning RSA5
Rooms
Basement Partially Finished
Main Level Bedrooms 2
Interior
Hot Water Natural Gas
Heating Radiator
Cooling None
Heat Source Natural Gas
Exterior
Waterfront N
Water Access N
Accessibility None
Parking Type On Street
Garage N
Building
Story 2
Sewer Public Sewer
Water Public
Architectural Style AirLite
Level or Stories 2
Additional Building Above Grade, Below Grade
New Construction N
Schools
School District The School District Of Philadelphia
Others
Senior Community No
Tax ID 411412600
Ownership Fee Simple
SqFt Source Assessor
Acceptable Financing Cash, Conventional, FHA, FHA 203(b), VA
Listing Terms Cash, Conventional, FHA, FHA 203(b), VA
Financing Cash,Conventional,FHA,FHA 203(b),VA
Special Listing Condition Standard
Read Less Info
Want to know what your home might be worth? Contact us for a FREE valuation!

Our team is ready to help you sell your home for the highest possible price ASAP

Bought with Michael Olubajo • Coldwell Banker Realty

"My job is to find and attract mastery-based agents to the office, protect the culture, and make sure everyone is happy! "






