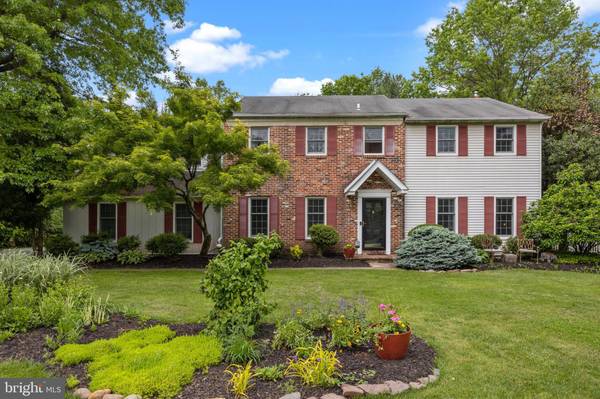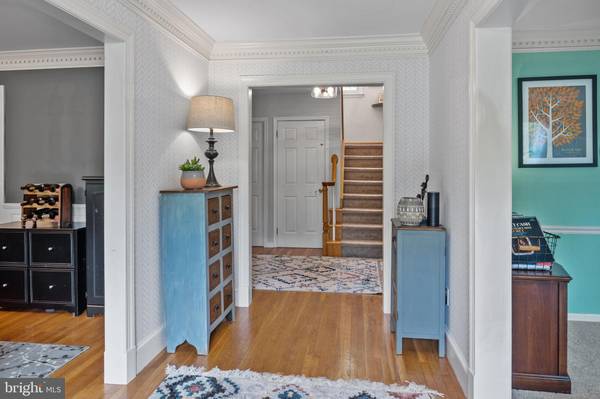$640,000
$665,000
3.8%For more information regarding the value of a property, please contact us for a free consultation.
4 Beds
3 Baths
3,288 SqFt
SOLD DATE : 08/02/2022
Key Details
Sold Price $640,000
Property Type Single Family Home
Sub Type Detached
Listing Status Sold
Purchase Type For Sale
Square Footage 3,288 sqft
Price per Sqft $194
Subdivision Pebble Creek Est
MLS Listing ID PABU2027540
Sold Date 08/02/22
Style Colonial
Bedrooms 4
Full Baths 2
Half Baths 1
HOA Y/N N
Abv Grd Liv Area 2,688
Originating Board BRIGHT
Year Built 1986
Annual Tax Amount $11,723
Tax Year 2021
Lot Size 1.020 Acres
Acres 1.02
Property Description
Welcome to 1236 Quarry Hill Court! Situated down a long, tree-lined driveway, you'll enjoy beautiful landscaping as you approach this stately brick-faced home sitting on a generous one acre lot. Enter through the large welcoming foyer with hardwood flooring that stretches into the hall, powder room and formal dining room. The dining room boasts wainscoting, dentil crown molding and beautiful views of the front yard. Across the foyer sits a spacious formal living room with three large windows that allow the light to pour in and overlooks the front yard. The modern eat-in kitchen has been expertly designed with ample cabinets and counter space, stainless steel appliances and floating shelves. Step down into a sun-drenched breakfast nook with vaulted ceiling and access to the brick patio and private, fenced backyard. A laundry room off the kitchen leads to a two car garage. The generous den completes the first floor living space and is highlighted by a wood-burning fireplace. Upstairs, the primary bedroom features a walk-in closet, beautifully updated en-suite bathroom, and a multi-functional sitting area. Three generous sized bedrooms and a large shared bathroom complete the second floor. The lower level is partially finished and perfect for a home gym, a movie area, or extra play space. A large unfinished space gives ample room for storage. The backyard boasts beautiful landscaping and mature trees making it a private oasis. This home is near I-95 for ease of commuting and close to shopping, schools, and train stations.
Location
State PA
County Bucks
Area Lower Makefield Twp (10120)
Zoning R2
Rooms
Other Rooms Living Room, Dining Room, Primary Bedroom, Bedroom 2, Bedroom 3, Bedroom 4, Kitchen, Family Room, Laundry, Other
Basement Full, Partially Finished
Interior
Interior Features Breakfast Area, Crown Moldings, Walk-in Closet(s)
Hot Water Electric
Heating Forced Air, Baseboard - Electric
Cooling Central A/C
Fireplaces Number 1
Fireplaces Type Wood
Fireplace Y
Heat Source Electric
Laundry Main Floor
Exterior
Garage Garage - Side Entry
Garage Spaces 6.0
Waterfront N
Water Access N
Roof Type Shingle
Accessibility None
Parking Type Attached Garage, Driveway
Attached Garage 2
Total Parking Spaces 6
Garage Y
Building
Story 2
Foundation Slab
Sewer Public Sewer
Water Public
Architectural Style Colonial
Level or Stories 2
Additional Building Above Grade, Below Grade
New Construction N
Schools
Elementary Schools Quarry Hill
Middle Schools Penn Wood
High Schools Pennsbury
School District Pennsbury
Others
Senior Community No
Tax ID 20-064-035
Ownership Fee Simple
SqFt Source Estimated
Special Listing Condition Standard
Read Less Info
Want to know what your home might be worth? Contact us for a FREE valuation!

Our team is ready to help you sell your home for the highest possible price ASAP

Bought with Daniel J. Devine • 20/20 Real Estate - Philadelphia

"My job is to find and attract mastery-based agents to the office, protect the culture, and make sure everyone is happy! "






