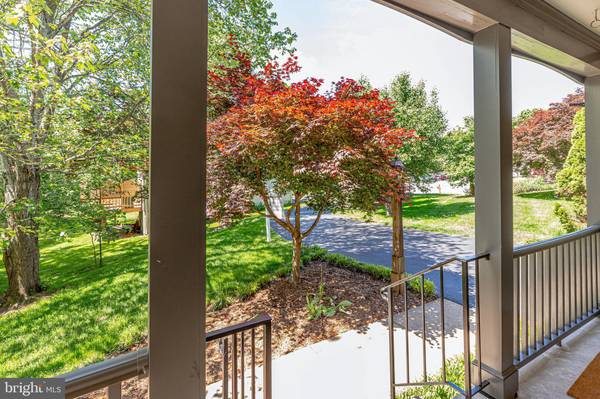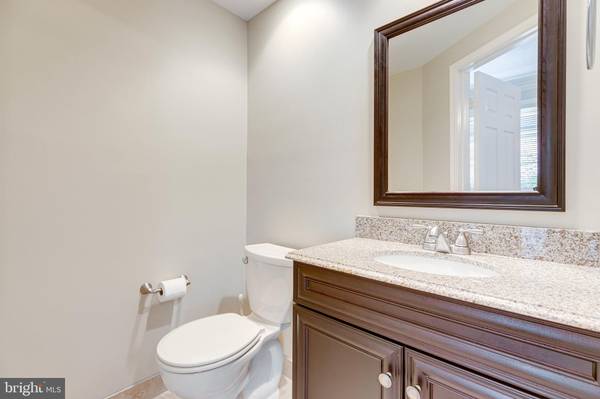$695,000
$695,000
For more information regarding the value of a property, please contact us for a free consultation.
4 Beds
3 Baths
2,311 SqFt
SOLD DATE : 06/14/2021
Key Details
Sold Price $695,000
Property Type Single Family Home
Sub Type Detached
Listing Status Sold
Purchase Type For Sale
Square Footage 2,311 sqft
Price per Sqft $300
Subdivision Little Rocky Run
MLS Listing ID VAFX1198624
Sold Date 06/14/21
Style Colonial
Bedrooms 4
Full Baths 2
Half Baths 1
HOA Fees $98/mo
HOA Y/N Y
Abv Grd Liv Area 2,311
Originating Board BRIGHT
Year Built 1989
Annual Tax Amount $6,713
Tax Year 2020
Lot Size 9,911 Sqft
Acres 0.23
Property Description
A picture-perfect setting for this gorgeous Little Rocky Run colonial located on a quiet Cul- de-sac. Enjoy your cozy front porch swing while savoring your morning coffee. Enter into a meticulously kept home with hardwood floors, an updated kitchen with beautiful cherry cabinets, sparkling granite counter tops and a quiet Bosch dishwasher. The dining room features Crown Molding, Chair Railing and a Bay window. The rear deck is the perfect places to entertain friends and family. The upper-level features 4 spacious Bedrooms, and a Master Suite with a large walk-in closet. Updated Master Bathroom features, seamless shower, double sink with gorgeous granite countertops. The second bathroom is also updated with ceramic tile floors and beautiful bathroom tiles. Brand new carpet on the entire 2nd floor! The finished lower level highlights a large recreation/game room, a separate office and a large storage room along with a work bench. Leaf Guard for the gutters have a lifetime warranty! This home has been well maintained and will be available for viewing. Please schedule appointments on Showing time. Home is available immediately. The neighborhood offers nature paths, 3 outdoor pools, 3 club house, common grounds, tennis courts, basketball court, and TOT Lots. This prime location offers plenty of shopping, dining, and entertainment choices in every direction. Commuters will appreciate the convenience of the proximity to I-66, the Fairfax County Parkway, and Routes 28, 29, and 50.
Location
State VA
County Fairfax
Zoning 131
Rooms
Other Rooms Living Room, Dining Room, Bedroom 2, Bedroom 3, Bedroom 4, Kitchen, Family Room, Foyer, Bedroom 1, Office, Recreation Room, Utility Room, Bathroom 1, Bathroom 2, Bathroom 3
Basement Workshop, Windows, Sump Pump, Space For Rooms, Poured Concrete, Partially Finished, Heated
Interior
Interior Features Carpet, Ceiling Fan(s), Chair Railings, Crown Moldings, Dining Area, Family Room Off Kitchen, Floor Plan - Traditional, Formal/Separate Dining Room, Kitchen - Eat-In, Pantry, Recessed Lighting, Stall Shower, Tub Shower, Upgraded Countertops, Walk-in Closet(s), Window Treatments, Wood Floors
Hot Water 60+ Gallon Tank
Cooling Ceiling Fan(s), Central A/C
Flooring Carpet, Ceramic Tile, Hardwood, Laminated
Fireplaces Number 1
Fireplaces Type Brick, Fireplace - Glass Doors, Mantel(s), Wood
Equipment Built-In Microwave, Dishwasher, Disposal, Dryer - Electric, Exhaust Fan, Oven - Double, Stove, Washer
Furnishings No
Fireplace Y
Window Features Bay/Bow,Screens,Sliding,Storm
Appliance Built-In Microwave, Dishwasher, Disposal, Dryer - Electric, Exhaust Fan, Oven - Double, Stove, Washer
Heat Source Natural Gas
Laundry Main Floor
Exterior
Exterior Feature Deck(s)
Garage Garage - Front Entry, Garage Door Opener
Garage Spaces 2.0
Utilities Available Cable TV Available, Electric Available, Natural Gas Available, Phone, Sewer Available, Water Available
Amenities Available Jog/Walk Path, Pool - Outdoor, Recreational Center, Tennis Courts, Tot Lots/Playground, Party Room
Waterfront N
Water Access N
Accessibility None
Porch Deck(s)
Parking Type Attached Garage, Driveway
Attached Garage 2
Total Parking Spaces 2
Garage Y
Building
Lot Description Cul-de-sac, Front Yard, Landscaping, Trees/Wooded
Story 2.5
Foundation Concrete Perimeter, Active Radon Mitigation
Sewer Public Sewer
Water Public
Architectural Style Colonial
Level or Stories 2.5
Additional Building Above Grade, Below Grade
Structure Type Dry Wall
New Construction N
Schools
Elementary Schools Union Mill
Middle Schools Liberty
High Schools Centreville
School District Fairfax County Public Schools
Others
HOA Fee Include Pool(s),Recreation Facility,Road Maintenance,Snow Removal,Trash
Senior Community No
Tax ID 0654 02 0476
Ownership Fee Simple
SqFt Source Assessor
Special Listing Condition Standard
Read Less Info
Want to know what your home might be worth? Contact us for a FREE valuation!

Our team is ready to help you sell your home for the highest possible price ASAP

Bought with Sarah Cioffi • EXP Realty, LLC

"My job is to find and attract mastery-based agents to the office, protect the culture, and make sure everyone is happy! "






