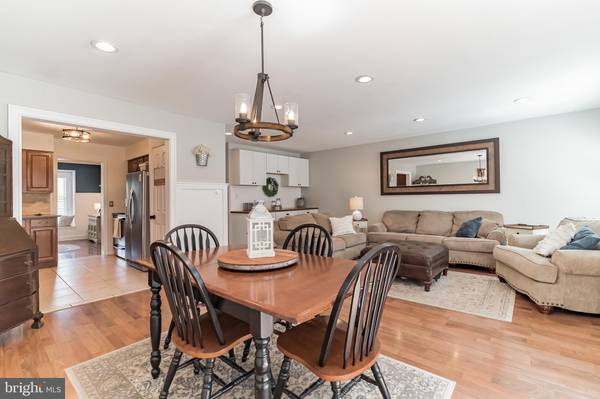$408,000
$399,900
2.0%For more information regarding the value of a property, please contact us for a free consultation.
3 Beds
3 Baths
2,822 SqFt
SOLD DATE : 09/30/2022
Key Details
Sold Price $408,000
Property Type Townhouse
Sub Type Interior Row/Townhouse
Listing Status Sold
Purchase Type For Sale
Square Footage 2,822 sqft
Price per Sqft $144
Subdivision Ryans Run
MLS Listing ID PAMC2049640
Sold Date 09/30/22
Style Colonial
Bedrooms 3
Full Baths 2
Half Baths 1
HOA Fees $225/mo
HOA Y/N Y
Abv Grd Liv Area 2,118
Originating Board BRIGHT
Year Built 1989
Annual Tax Amount $4,889
Tax Year 2022
Lot Size 1,430 Sqft
Acres 0.03
Lot Dimensions 22.00 x 65.00
Property Description
Welcome home to the private townhouse community at Ryans Run! This beautifully updated interior unit features board and batten throughout the first floor. A great floor plan as the galley kitchen with stainless steel appliances and granite counters opens to both the front room and the living/dining area. Added bonus in the living room with additional storage in the shaker style cabinets topped with herringbone butcher block. The first floor windows also boast custom shutter blinds for a classic look and added privacy!
Head upstairs where you’ll find a hall bath with tub/shower, both the primary and guest room have brand new carpets and both rooms are spacious featuring walk in closets. The primary bath comes with double vanity, soaking tub, and stall shower. Also conveniently located in the hallway is the laundry closet. As you go to the 3rd floor you’ll notice lots of natural light, fresh paint and luxury vinyl flooring. This space is so versatile as it has enough privacy to be a 3rd bedroom but large enough to be another living space. Added comfortability with its own mini split system with A/C and heat! Still need more space? The large 700 sq foot finished basement will surely be a benefit to the next owner! Luxury vinyl flooring throughout which is great for kids and pets, shiplap, and a dry bar topped with butcher-block counters, extra storage, and open shelving. There’s also an unfinished space being used for closet space/tools/storage. Have peace of mind as the seller just had a new window well installed with drainage system in addition to the sump pump and French drain. Enjoy entertaining friends and family on the large back deck off the living room which overlooks trees and greenery.
Updates: HVAC 2019, 3rd floor mini split 2021, window well/drainage 2022, painted and sealed stucco 2019, new chimney cap 2022.
Location
State PA
County Montgomery
Area Upper Gwynedd Twp (10656)
Zoning RESIDENTIAL
Rooms
Basement Fully Finished, Sump Pump, Water Proofing System
Interior
Interior Features Built-Ins, Breakfast Area, Recessed Lighting, Skylight(s), Soaking Tub, Stall Shower, Wainscotting, Walk-in Closet(s), Wet/Dry Bar, Window Treatments, Primary Bath(s), Pantry
Hot Water Electric
Heating Forced Air
Cooling Central A/C, Ductless/Mini-Split
Fireplaces Number 1
Fireplaces Type Wood
Equipment Dryer - Front Loading, Dishwasher, Disposal, Icemaker, Microwave, Oven/Range - Electric, Stainless Steel Appliances, Washer - Front Loading
Fireplace Y
Appliance Dryer - Front Loading, Dishwasher, Disposal, Icemaker, Microwave, Oven/Range - Electric, Stainless Steel Appliances, Washer - Front Loading
Heat Source Electric
Laundry Upper Floor
Exterior
Exterior Feature Deck(s)
Garage Spaces 2.0
Parking On Site 2
Amenities Available None
Waterfront N
Water Access N
Accessibility None
Porch Deck(s)
Parking Type Parking Lot, On Street
Total Parking Spaces 2
Garage N
Building
Story 3
Foundation Concrete Perimeter
Sewer Public Sewer
Water Public
Architectural Style Colonial
Level or Stories 3
Additional Building Above Grade, Below Grade
New Construction N
Schools
School District North Penn
Others
Pets Allowed Y
HOA Fee Include Lawn Maintenance,Snow Removal,Common Area Maintenance
Senior Community No
Tax ID 56-00-07856-656
Ownership Fee Simple
SqFt Source Assessor
Special Listing Condition Standard
Pets Description No Pet Restrictions
Read Less Info
Want to know what your home might be worth? Contact us for a FREE valuation!

Our team is ready to help you sell your home for the highest possible price ASAP

Bought with Michael J Sroka • Keller Williams Main Line

"My job is to find and attract mastery-based agents to the office, protect the culture, and make sure everyone is happy! "






