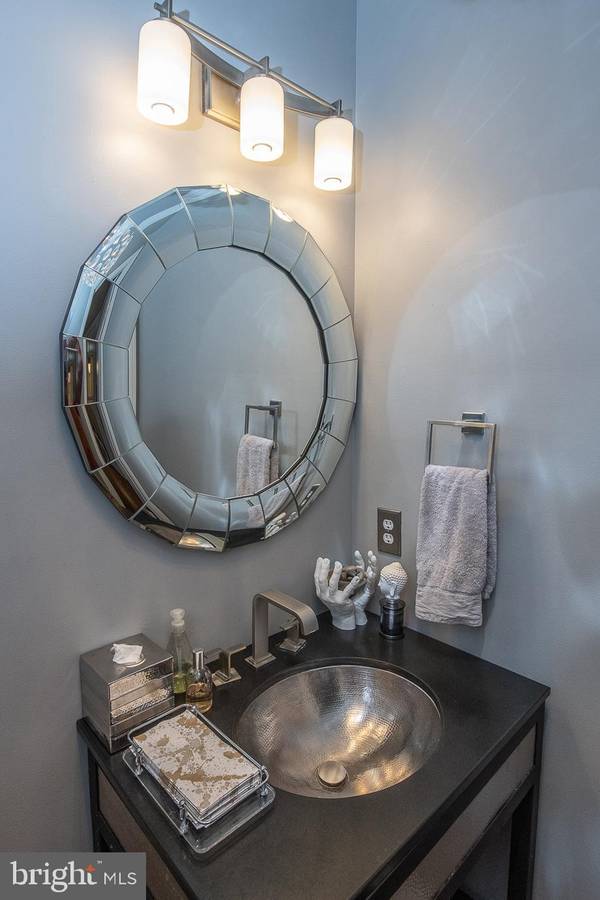$1,051,000
$899,000
16.9%For more information regarding the value of a property, please contact us for a free consultation.
5 Beds
4 Baths
4,010 SqFt
SOLD DATE : 06/17/2022
Key Details
Sold Price $1,051,000
Property Type Single Family Home
Sub Type Detached
Listing Status Sold
Purchase Type For Sale
Square Footage 4,010 sqft
Price per Sqft $262
Subdivision The Reserve
MLS Listing ID PAMC2032570
Sold Date 06/17/22
Style Colonial
Bedrooms 5
Full Baths 3
Half Baths 1
HOA Fees $45/mo
HOA Y/N Y
Abv Grd Liv Area 3,010
Originating Board BRIGHT
Year Built 1999
Annual Tax Amount $10,400
Tax Year 2021
Lot Size 0.341 Acres
Acres 0.34
Lot Dimensions 53.00 x 0.00
Property Description
Beautiful, must-see, 4000+ sq ft, Lafayette Hill home features 5 bedrooms, 3 full and 1 half baths and upgrades galore in the sought-after RESERVE in Lafayette Hill! Brand New Hardi-Board Siding just replaced on the front of the house! The 2-story foyer showcases the fine details found throughout the home and leads to the intimate study with wainscotting, crown molding, and floor-to-ceiling bay window. The formal living room with crown molding and hardwood floors flows into the formal dining room with wainscotting and a wall of windows presenting a wonderful entertainment space. The spacious eat-in kitchen with breakfast area showcases white cabinetry with pull-out draws, granite counters, a center island, stainless steel appliances, and sliders to the new back deck. Off the kitchen is the family room with custom built-ins and a gas fireplace perfect movie night. A new half bath completes this floor. Ascend the open stairs to the exquisite primary bedroom suite, with a custom walk-in closet that will not disappoint and an ensuite with double vanity, soaking tub, and walk-in shower. Three additional bedrooms and a full bath complete the second floor. The finished lower level offers tons of additional living space with an oversized playroom, 5th bedroom, currently used as a gym, and full bath. Enjoy outdoor living in the level backyard with a new fire pit. 2-Car garage. Located in Colonial School District close to all the shops and restaurants Lafayette Hill has to offer. This home is truly in move-in condition.
Location
State PA
County Montgomery
Area Whitemarsh Twp (10665)
Zoning RES
Rooms
Other Rooms Living Room, Dining Room, Primary Bedroom, Bedroom 2, Bedroom 3, Bedroom 4, Bedroom 5, Kitchen, Family Room, Breakfast Room, Laundry, Recreation Room, Storage Room, Primary Bathroom, Full Bath, Half Bath
Basement Fully Finished, Full, Heated, Windows
Interior
Interior Features Breakfast Area, Built-Ins, Carpet, Ceiling Fan(s), Crown Moldings, Family Room Off Kitchen, Formal/Separate Dining Room, Kitchen - Eat-In, Kitchen - Island, Primary Bath(s), Recessed Lighting, Soaking Tub, Stall Shower, Tub Shower, Upgraded Countertops, Wainscotting, Walk-in Closet(s), Wood Floors, Dining Area, Pantry
Hot Water Natural Gas
Heating Forced Air
Cooling Central A/C
Flooring Hardwood, Carpet
Fireplaces Number 1
Fireplaces Type Gas/Propane
Equipment Built-In Microwave, Cooktop, Dishwasher, Disposal, Dryer, Oven - Double, Oven - Wall, Oven/Range - Gas, Refrigerator, Stainless Steel Appliances, Washer, Energy Efficient Appliances, Water Heater
Fireplace Y
Window Features Double Pane,Energy Efficient,Replacement,Screens
Appliance Built-In Microwave, Cooktop, Dishwasher, Disposal, Dryer, Oven - Double, Oven - Wall, Oven/Range - Gas, Refrigerator, Stainless Steel Appliances, Washer, Energy Efficient Appliances, Water Heater
Heat Source Natural Gas
Laundry Upper Floor
Exterior
Exterior Feature Deck(s)
Garage Inside Access, Garage - Front Entry, Built In, Garage Door Opener
Garage Spaces 6.0
Utilities Available Cable TV, Phone
Waterfront N
Water Access N
Roof Type Shingle,Pitched
Accessibility None
Porch Deck(s)
Parking Type Driveway, Attached Garage
Attached Garage 2
Total Parking Spaces 6
Garage Y
Building
Lot Description Cul-de-sac, Front Yard, Level, Rear Yard, SideYard(s)
Story 2
Foundation Concrete Perimeter
Sewer Public Sewer
Water Public
Architectural Style Colonial
Level or Stories 2
Additional Building Above Grade, Below Grade
Structure Type 9'+ Ceilings
New Construction N
Schools
Middle Schools Colonial
School District Colonial
Others
HOA Fee Include Insurance
Senior Community No
Tax ID 65-00-07393-255
Ownership Fee Simple
SqFt Source Assessor
Security Features Security System,Carbon Monoxide Detector(s),Smoke Detector
Special Listing Condition Standard
Read Less Info
Want to know what your home might be worth? Contact us for a FREE valuation!

Our team is ready to help you sell your home for the highest possible price ASAP

Bought with Lauren Woods • Compass RE

"My job is to find and attract mastery-based agents to the office, protect the culture, and make sure everyone is happy! "






