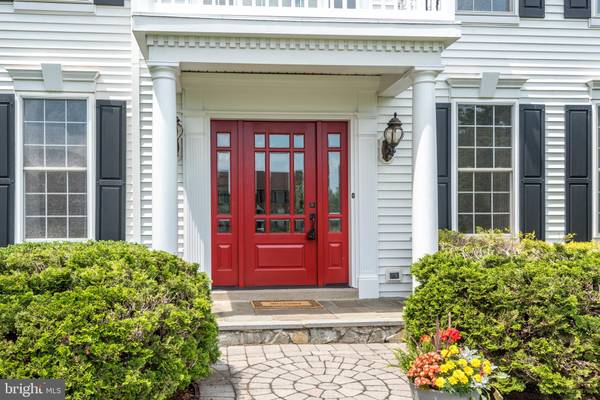$807,000
$700,000
15.3%For more information regarding the value of a property, please contact us for a free consultation.
4 Beds
4 Baths
4,100 SqFt
SOLD DATE : 08/10/2021
Key Details
Sold Price $807,000
Property Type Single Family Home
Sub Type Detached
Listing Status Sold
Purchase Type For Sale
Square Footage 4,100 sqft
Price per Sqft $196
Subdivision Windtree
MLS Listing ID PABU529452
Sold Date 08/10/21
Style Colonial
Bedrooms 4
Full Baths 3
Half Baths 1
HOA Y/N N
Abv Grd Liv Area 3,100
Originating Board BRIGHT
Year Built 2000
Annual Tax Amount $11,343
Tax Year 2020
Lot Size 0.410 Acres
Acres 0.41
Lot Dimensions 68.00 x 124.00
Property Description
OPEN HOUSE CANCELED. MULTIPLE OFFERS RECEIVED. Welcome home to 5462 Windtree Drive a stunning version of the Font Hill Model loaded with upgrades and top of the line features. The house is located in the highly sought after neighborhood of Windtree in the renowned Central Bucks school District. Located on a premier cul de sac with acres of open preserved space behind the house giving you, your own private backyard oasis. The home greets you with a customized portico entry way with a stylish front door which opens to a soaring 2 story foyer with upgraded molding, a gorgeous hardwood staircase and onsite white oak hardwood floors throughout the house. A large dining room with extra molding features, and private living room are off the foyer as well as a marble floor powder room. The heart of this home boasts a completely redesigned gourmet kitchen with custom cabinetry from Canaan. The stunning quartzite countertops are simply amazing, an induction 5 burner range with a double oven and GE Profile appliances compliment the kitchen. The large inviting kitchen island with ample seating is perfect for entertaining and provides plenty of work space for every master chef. The kitchen flows seamlessly into a large family room with a fireplace. A not to be missed feature of this home is a solarium with vaulted ceilings a perfect reading nook or place to enjoy your morning coffee. A bonus space on the first floor of this model like house is a dedicated laundry room and mud room area with 16x16 tile flooring with radiant heat, your feet will always be warm! Take the solid oak staircase to the second floor of this home where you will find a beautiful primary bedroom with a tray ceiling, two walk in closets, included in this large bedroom space is home office/ sitting area as well. Welcome to your own personal spa, enjoy a completely updated fabulous on suite bathroom with a soaking tub, double vanity, and large oversized walk-in shower with plantation shutters on the windows. The three other bedrooms do not disappoint with ample closet space, hardwood floors and custom crown molding. The hall bathroom was fully remodeled with new cabinetry and a tiled tub surround. The large finsihed basement has new carpets, built in counterspace, a full bathroom and plenty of room for entertaining hanging out or playing cards. There is also a dedicated gym area in the basement and ample storage throughout the basement area. This home is one of a kind, the pride of ownership in this house is reflected in the numerous upgrades to be found throughout. The backyard includes your own firepit area to enjoy the evenings outside on your patio and private backyard. The location is easily within commuting distance to Philadelphia, NYC and NJ, this home offers so much and then some! Do not miss the opportunity to make one of Windtree's Finest homes your own. Showings start Friday 6/11
Location
State PA
County Bucks
Area Plumstead Twp (10134)
Zoning R1
Rooms
Other Rooms Living Room, Dining Room, Kitchen, Family Room, Sun/Florida Room
Basement Full, Fully Finished
Interior
Interior Features Ceiling Fan(s), Chair Railings, Crown Moldings, Breakfast Area, Family Room Off Kitchen, Floor Plan - Open, Formal/Separate Dining Room, Kitchen - Gourmet, Pantry, Soaking Tub, Stall Shower, Tub Shower, Upgraded Countertops, Wainscotting, Walk-in Closet(s), Wet/Dry Bar, Wood Floors
Hot Water Natural Gas
Heating Forced Air
Cooling Central A/C
Flooring Hardwood, Ceramic Tile
Fireplaces Number 1
Fireplaces Type Mantel(s), Screen, Gas/Propane
Equipment Cooktop, Dishwasher, Disposal, ENERGY STAR Refrigerator, Exhaust Fan, Icemaker, Microwave, Oven - Wall, Range Hood, Stainless Steel Appliances, Water Conditioner - Owned, Water Heater, Oven - Double
Furnishings No
Fireplace Y
Window Features Double Hung
Appliance Cooktop, Dishwasher, Disposal, ENERGY STAR Refrigerator, Exhaust Fan, Icemaker, Microwave, Oven - Wall, Range Hood, Stainless Steel Appliances, Water Conditioner - Owned, Water Heater, Oven - Double
Heat Source Natural Gas
Laundry Main Floor
Exterior
Garage Garage - Side Entry, Garage Door Opener, Inside Access
Garage Spaces 6.0
Waterfront N
Water Access N
Street Surface Black Top
Accessibility None
Road Frontage Boro/Township
Attached Garage 2
Total Parking Spaces 6
Garage Y
Building
Lot Description Backs - Open Common Area, Cul-de-sac, Front Yard, Landscaping, Rear Yard
Story 2
Sewer Public Sewer
Water Public
Architectural Style Colonial
Level or Stories 2
Additional Building Above Grade, Below Grade
New Construction N
Schools
Elementary Schools Groveland
Middle Schools Tohickon
High Schools Central Bucks High School East
School District Central Bucks
Others
Senior Community No
Tax ID 34-035-133
Ownership Fee Simple
SqFt Source Assessor
Horse Property N
Special Listing Condition Standard
Read Less Info
Want to know what your home might be worth? Contact us for a FREE valuation!

Our team is ready to help you sell your home for the highest possible price ASAP

Bought with Nancy M McHenry • Coldwell Banker Hearthside

"My job is to find and attract mastery-based agents to the office, protect the culture, and make sure everyone is happy! "






