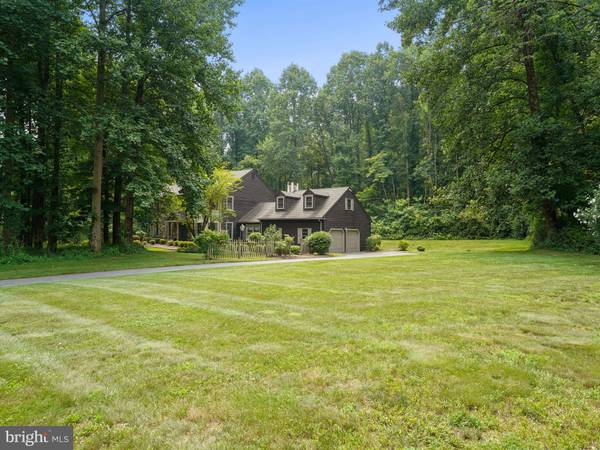$610,000
$599,900
1.7%For more information regarding the value of a property, please contact us for a free consultation.
4 Beds
3 Baths
2,784 SqFt
SOLD DATE : 11/04/2021
Key Details
Sold Price $610,000
Property Type Single Family Home
Sub Type Detached
Listing Status Sold
Purchase Type For Sale
Square Footage 2,784 sqft
Price per Sqft $219
Subdivision Nantmeal Woods
MLS Listing ID PACT2003450
Sold Date 11/04/21
Style Traditional
Bedrooms 4
Full Baths 2
Half Baths 1
HOA Y/N N
Abv Grd Liv Area 2,784
Originating Board BRIGHT
Year Built 1988
Annual Tax Amount $7,974
Tax Year 2021
Lot Size 2.000 Acres
Acres 2.0
Lot Dimensions 0.00 x 0.00
Property Description
Welcome Home! Stunningly beautiful 4 bedroom 2.5 bath home that has been meticulously and lovingly cared for with refinished wide plank hardwood floors thru out. Architectural details are evident with abundant chair rails, crown moldings, builtins and oversized windows. A gardner's dream, located on a cul-de-sac and nestled on 2 areas of lush landscaped and wooded grounds. Enter the home thru a covered entryway into a spacious entry foyer with a coat closet, turned stairs to the 2nd level and hallway to the kitchen. The sunlit elegant living room is to the left and the dining room to the right with a wide entry to the breakfast room, perfect for entertaining. A cooks delight, the gourmet kitchen includes numerous cherry cabinets, a large island, granite countertops , double sink, desk/hutch area, recessed and under counter lighting, and built in microwave and oven. French doors in the breakfast room open to the expansive paver patio, a special place to gather with friends for a summer evening barbecue. Step down from the breakfast room into the cathedral ceiling family room with a welcoming stone fireplace, large bay window with window seat, 2 skylights and triple french doors to the patio. A door in the room opens to stairs and leads to a large unfinished loft with 2 dormer windows which could be easily finished for a 2nd office/au pair suite. Laundry/mud room with built in cabinets and laundry sink with exit to a 2 car garage with storage area and exit to rear yard. A first floor office tucked at the other end of the home, provides privacy and contains a wall of built-in cabinets/shelves and a built-in cadenza. A powder room completes the 1st floor. The 2nd level master suite includes a walk-in closet and tiled master bath with double sinks, whirlpool tub, and separate toilet and shower room. There are 3 more bedrooms all with double closets, with one bedroom, thru a door, having access to the master bedroom, which could be flexible space for a master bedroom sitting room or nursery. Large tiled hall bath with double sinks and a tub. Spacious unfinished basement ready to be finished with your imagination. A convenient location with easy access to shopping, major roads and the turnpike.
Location
State PA
County Chester
Area East Nantmeal Twp (10324)
Zoning RESIDENTIAL
Rooms
Other Rooms Living Room, Dining Room, Primary Bedroom, Bedroom 4, Kitchen, Family Room, Foyer, Breakfast Room, Laundry, Office, Bathroom 2, Bathroom 3
Basement Unfinished, Full
Interior
Interior Features Breakfast Area, Ceiling Fan(s), Chair Railings, Crown Moldings, Family Room Off Kitchen, Formal/Separate Dining Room, Kitchen - Gourmet, Kitchen - Island, Kitchen - Table Space, Pantry, Recessed Lighting, Kitchen - Eat-In, Built-Ins, Skylight(s), Bathroom - Stall Shower, Bathroom - Tub Shower, Upgraded Countertops, Walk-in Closet(s), Wood Floors, Attic
Hot Water Electric
Heating Heat Pump(s)
Cooling Central A/C
Flooring Hardwood, Tile/Brick
Fireplaces Number 1
Fireplaces Type Stone
Fireplace Y
Heat Source Electric
Laundry Main Floor
Exterior
Garage Inside Access, Garage Door Opener, Garage - Side Entry, Additional Storage Area
Garage Spaces 2.0
Waterfront N
Water Access N
View Garden/Lawn, Trees/Woods
Accessibility None
Parking Type Attached Garage, Driveway, On Street
Attached Garage 2
Total Parking Spaces 2
Garage Y
Building
Story 2
Sewer On Site Septic
Water Well
Architectural Style Traditional
Level or Stories 2
Additional Building Above Grade, Below Grade
New Construction N
Schools
School District Owen J Roberts
Others
Senior Community No
Tax ID 24-09 -0043.0300
Ownership Fee Simple
SqFt Source Assessor
Special Listing Condition Standard
Read Less Info
Want to know what your home might be worth? Contact us for a FREE valuation!

Our team is ready to help you sell your home for the highest possible price ASAP

Bought with Alexander Zay • Better Homes and Gardens Real Estate Phoenixville

"My job is to find and attract mastery-based agents to the office, protect the culture, and make sure everyone is happy! "






