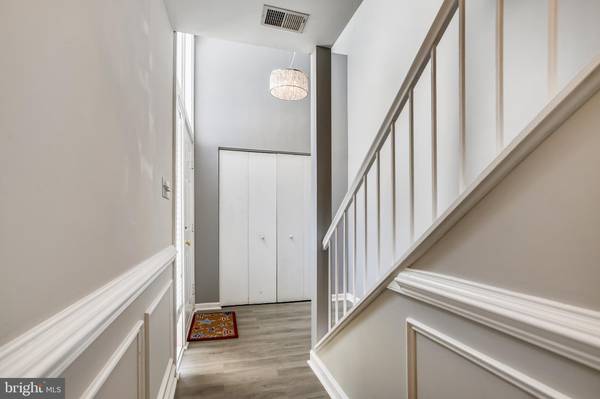$499,000
$499,000
For more information regarding the value of a property, please contact us for a free consultation.
4 Beds
4 Baths
2,138 SqFt
SOLD DATE : 10/07/2021
Key Details
Sold Price $499,000
Property Type Townhouse
Sub Type Interior Row/Townhouse
Listing Status Sold
Purchase Type For Sale
Square Footage 2,138 sqft
Price per Sqft $233
Subdivision Regency Square
MLS Listing ID VAFX2007842
Sold Date 10/07/21
Style Contemporary
Bedrooms 4
Full Baths 3
Half Baths 1
HOA Fees $93/qua
HOA Y/N Y
Abv Grd Liv Area 1,664
Originating Board BRIGHT
Year Built 1970
Annual Tax Amount $5,295
Tax Year 2021
Lot Size 1,763 Sqft
Acres 0.04
Property Description
Welcome home to this nicely updated 4-Bedroom/3.5-Bathroomtownhome quietly tucked away in sought-after Regency Square of Reston. This home's kitchen was remodeled in 2020 with new cabinets, granite countertops, a center island and wide-plank floors. A new roof was installed in 2020 as well. The upstairs features the desired 3BR/2BA configuration, an owner's suite and hardwood floors. The spacious lower level includes a bedroom,recreation room and full bath with a walkout to a private, fenced patio accented by lovely dogwood trees. Truly superior outdoor space. Regency Square boasts a great Reston location convenient to so much. Just minutes to both Lake Fairfax Park andthe shops/restaurants/Farmer's Market at Lake Anne. Half a mile to Uplands Pool, just one of the dozens of parks,athletic/recreational facilities and Movies in the Park enjoyed by residents of the highly rated Reston Association. The popular Reston Town Center is just 2 1/2miles away. Also convenient to major transportation routes such as the Dulles Toll Road and Route 7/Leesburg Pike. The Wiehle Avenue metro station is just over 2 miles.
Location
State VA
County Fairfax
Zoning 370
Rooms
Basement Connecting Stairway, Full, Fully Finished, Rear Entrance
Interior
Interior Features Combination Dining/Living, Ceiling Fan(s), Kitchen - Eat-In, Wood Floors
Hot Water Natural Gas
Heating Forced Air
Cooling Central A/C
Equipment Built-In Microwave, Dishwasher, Disposal, Dryer, Icemaker, Oven/Range - Electric, Refrigerator, Stainless Steel Appliances, Washer, Water Heater
Appliance Built-In Microwave, Dishwasher, Disposal, Dryer, Icemaker, Oven/Range - Electric, Refrigerator, Stainless Steel Appliances, Washer, Water Heater
Heat Source Natural Gas
Exterior
Parking On Site 1
Waterfront N
Water Access N
Accessibility Other
Parking Type On Street
Garage N
Building
Story 3
Sewer Public Sewer
Water Public
Architectural Style Contemporary
Level or Stories 3
Additional Building Above Grade, Below Grade
New Construction N
Schools
Elementary Schools Forest Edge
Middle Schools Hughes
High Schools South Lakes
School District Fairfax County Public Schools
Others
Senior Community No
Tax ID 0181 04150079
Ownership Fee Simple
SqFt Source Assessor
Special Listing Condition Standard
Read Less Info
Want to know what your home might be worth? Contact us for a FREE valuation!

Our team is ready to help you sell your home for the highest possible price ASAP

Bought with Troy J Sponaugle • Samson Properties

"My job is to find and attract mastery-based agents to the office, protect the culture, and make sure everyone is happy! "






