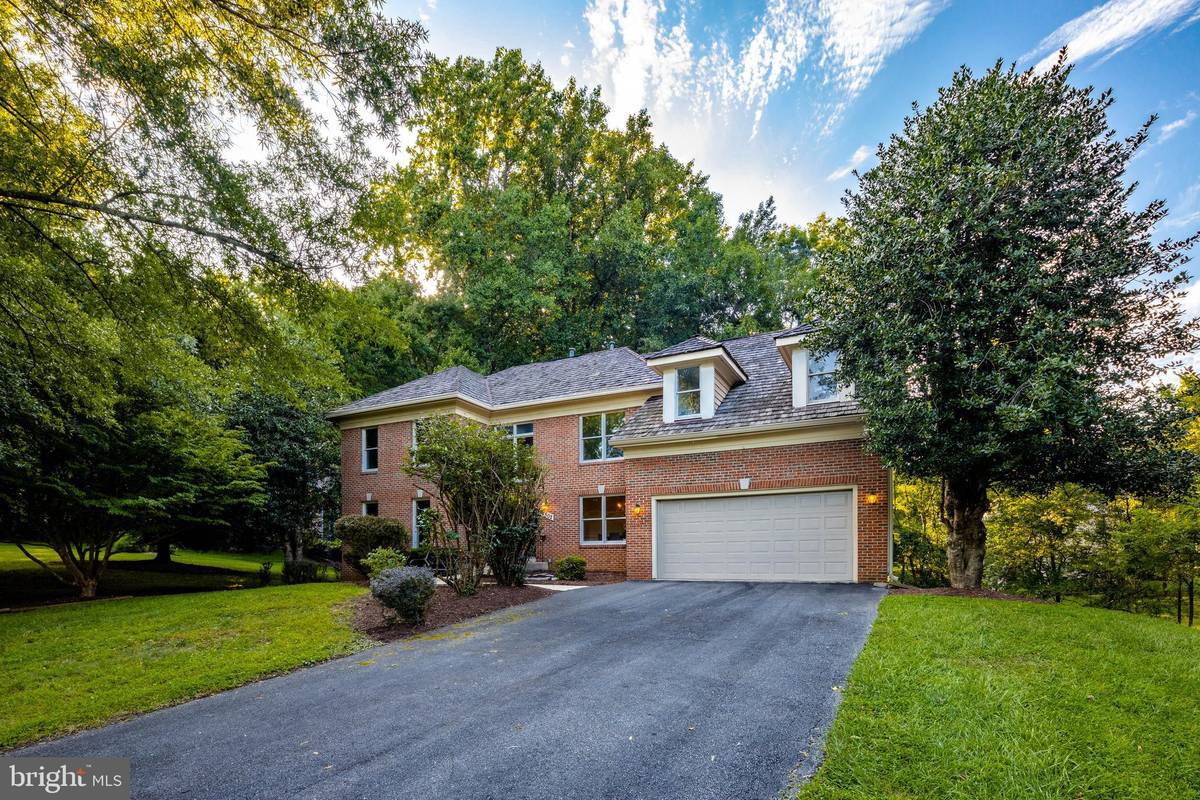$905,000
$925,000
2.2%For more information regarding the value of a property, please contact us for a free consultation.
4 Beds
4 Baths
3,774 SqFt
SOLD DATE : 10/31/2022
Key Details
Sold Price $905,000
Property Type Single Family Home
Sub Type Detached
Listing Status Sold
Purchase Type For Sale
Square Footage 3,774 sqft
Price per Sqft $239
Subdivision Woodmore
MLS Listing ID MDPG2055228
Sold Date 10/31/22
Style Colonial
Bedrooms 4
Full Baths 4
HOA Fees $168/mo
HOA Y/N Y
Abv Grd Liv Area 3,774
Originating Board BRIGHT
Year Built 1990
Annual Tax Amount $12,082
Tax Year 2022
Lot Size 0.960 Acres
Acres 0.96
Property Description
Maryland's Local Brokerage Presents 12502 Trelawn Terrace! Ideally located in a private cul de sac in the original Woodmore community, this home has an open floor plan that brings the tranquility of the outdoors into the home. Enter through the double doors into the two story foyer and you are immediately drawn to the impressive family room with two story windows. The view fills the home with bright, natural light and relaxing views of the natural surroundings of trees and woods. The adjacent kitchen and seating area continue the expansive view of the backyard. The area is perfect for hosting everything from intimate dinners to gatherings around the large peninsula. There are plentiful cabinets and counter space, a walk-in pantry, laundry and a work space. Completing the main floor there are dining and living rooms and a flex space that can be used as an office, play room or hobby space. The spacious deck can be accessed from either the family room or the flex space.
Upstairs you will enjoy a spacious primary suite with sitting area and private balcony, along with a primary bath with jetted soaking tub, dual vanity and modern stall shower. Two additional bedrooms share a jack & jill bath, and a fourth bedroom directly accesses an additional hall bathroom. An open basement floorplan with wet bar offers additional living space primed to suit your needs, whether it be an in-law or au-pair suite, additional family living space, or rec room and has exterior access via sliding glass doors to the backyard. This property combines the peacefulness of a tranquil oasis with access to all modern conveniences in a great location!
Location
State MD
County Prince Georges
Zoning AR
Rooms
Basement Heated, Improved, Interior Access, Outside Entrance, Partially Finished, Space For Rooms, Walkout Level, Windows
Interior
Interior Features Wood Floors, Carpet, Recessed Lighting, Attic, Breakfast Area, Kitchen - Table Space, Chair Railings, Crown Moldings, Dining Area, Family Room Off Kitchen, Floor Plan - Open, Formal/Separate Dining Room, Primary Bath(s), Soaking Tub, Stall Shower, Tub Shower, Walk-in Closet(s), Wet/Dry Bar
Hot Water Natural Gas
Heating Forced Air
Cooling Central A/C
Flooring Carpet, Hardwood
Fireplaces Number 1
Fireplaces Type Fireplace - Glass Doors, Gas/Propane
Equipment Refrigerator, Stainless Steel Appliances, Built-In Microwave, Oven/Range - Gas, Oven - Self Cleaning, Water Dispenser, Water Heater, Icemaker, Dishwasher, Disposal, Dryer - Gas, Energy Efficient Appliances, Exhaust Fan, Washer
Fireplace Y
Appliance Refrigerator, Stainless Steel Appliances, Built-In Microwave, Oven/Range - Gas, Oven - Self Cleaning, Water Dispenser, Water Heater, Icemaker, Dishwasher, Disposal, Dryer - Gas, Energy Efficient Appliances, Exhaust Fan, Washer
Heat Source Natural Gas
Laundry Basement
Exterior
Exterior Feature Deck(s), Balcony
Garage Garage - Front Entry
Garage Spaces 2.0
Waterfront N
Water Access N
View Trees/Woods
Roof Type Architectural Shingle
Accessibility None
Porch Deck(s), Balcony
Attached Garage 2
Total Parking Spaces 2
Garage Y
Building
Story 3
Foundation Other
Sewer Public Sewer
Water Public
Architectural Style Colonial
Level or Stories 3
Additional Building Above Grade, Below Grade
Structure Type 9'+ Ceilings,2 Story Ceilings
New Construction N
Schools
School District Prince George'S County Public Schools
Others
Senior Community No
Tax ID 17070820613
Ownership Fee Simple
SqFt Source Assessor
Special Listing Condition Standard
Read Less Info
Want to know what your home might be worth? Contact us for a FREE valuation!

Our team is ready to help you sell your home for the highest possible price ASAP

Bought with Non Member • Non Subscribing Office

"My job is to find and attract mastery-based agents to the office, protect the culture, and make sure everyone is happy! "






