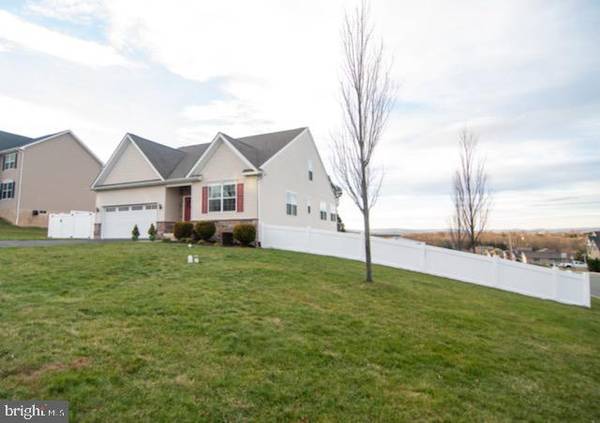$410,000
$410,000
For more information regarding the value of a property, please contact us for a free consultation.
3 Beds
3 Baths
2,122 SqFt
SOLD DATE : 03/15/2021
Key Details
Sold Price $410,000
Property Type Single Family Home
Sub Type Detached
Listing Status Sold
Purchase Type For Sale
Square Footage 2,122 sqft
Price per Sqft $193
Subdivision Shannon Rose
MLS Listing ID PAMC680288
Sold Date 03/15/21
Style Cape Cod
Bedrooms 3
Full Baths 2
Half Baths 1
HOA Y/N N
Abv Grd Liv Area 2,122
Originating Board BRIGHT
Year Built 2010
Annual Tax Amount $5,088
Tax Year 2021
Lot Size 0.351 Acres
Acres 0.35
Lot Dimensions 97.00 x 0.00
Property Description
Welcome Home. Attractive, well-maintained 10 year old, 3 bedroom, 2.5 bathroom cape cod is ready for the next chapter. Located in the established Falcon Crest subdivision, this home features 2,100 plus sq ft., not including the finished basement. Open floor plan includes, a nice sized sitting room/dining room combo with plenty of natural sun light, upgraded kitchen with brand-new stainless steel appliances, tile backsplash and granite counter tops. There are newer hardwood floors throughout the entire first floor. Also located on the first floor, are living room with deck access, half bath, laundry room with access to two car garage, and master bedroom with two walk in closets and an en suite bathroom with soaking tub and shower stall. Second floor features two additional bedrooms and full bath. But that's not all! This home also offers a fully finished basement with faux wood floors, a bar, and two large bonus rooms that can be used for an office, playroom, studio, or study. in addition property line goes beyond fence you will see a yellow stake on corner. Make your appointment today! AKA 105 Lawrence Drive, Gilbertsville, PA 19525
Location
State PA
County Montgomery
Area New Hanover Twp (10647)
Zoning RES
Rooms
Other Rooms Living Room, Dining Room, Sitting Room, Bedroom 2, Kitchen, Basement, Bedroom 1, Laundry, Other, Office, Utility Room, Full Bath, Half Bath
Basement Full, Fully Finished, Walkout Level
Main Level Bedrooms 1
Interior
Interior Features Bar, Carpet, Combination Dining/Living, Dining Area, Kitchen - Eat-In, Walk-in Closet(s)
Hot Water Propane
Heating Forced Air
Cooling Central A/C
Flooring Hardwood, Carpet
Equipment Built-In Microwave
Furnishings No
Fireplace N
Appliance Built-In Microwave
Heat Source Propane - Leased
Laundry Main Floor
Exterior
Exterior Feature Deck(s)
Garage Garage - Front Entry, Garage Door Opener, Inside Access
Garage Spaces 6.0
Fence Rear, Vinyl
Utilities Available Cable TV Available, Propane, Electric Available
Waterfront N
Water Access N
Accessibility Other, None
Porch Deck(s)
Parking Type Driveway, Attached Garage
Attached Garage 2
Total Parking Spaces 6
Garage Y
Building
Lot Description Corner
Story 1.5
Sewer Public Sewer
Water Public
Architectural Style Cape Cod
Level or Stories 1.5
Additional Building Above Grade, Below Grade
New Construction N
Schools
Elementary Schools New Hanover
School District Boyertown Area
Others
Senior Community No
Tax ID 47-00-05410-015
Ownership Fee Simple
SqFt Source Assessor
Acceptable Financing Cash, Conventional, FHA
Listing Terms Cash, Conventional, FHA
Financing Cash,Conventional,FHA
Special Listing Condition Standard
Read Less Info
Want to know what your home might be worth? Contact us for a FREE valuation!

Our team is ready to help you sell your home for the highest possible price ASAP

Bought with Frank E Bristow • Keller Williams Real Estate-Montgomeryville

"My job is to find and attract mastery-based agents to the office, protect the culture, and make sure everyone is happy! "






