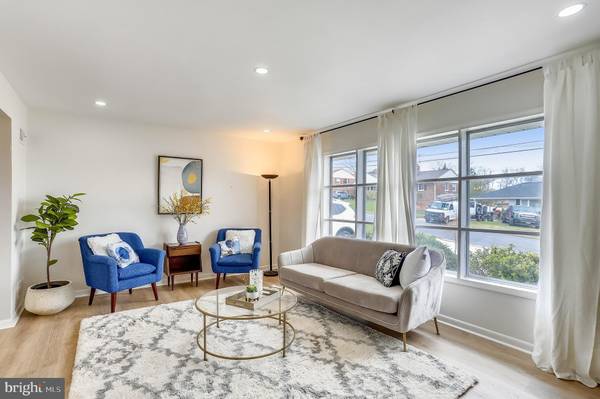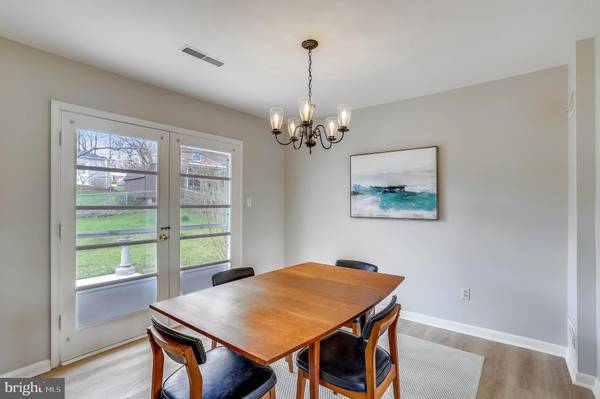$500,000
$469,000
6.6%For more information regarding the value of a property, please contact us for a free consultation.
3 Beds
2 Baths
2,089 SqFt
SOLD DATE : 04/29/2022
Key Details
Sold Price $500,000
Property Type Single Family Home
Sub Type Detached
Listing Status Sold
Purchase Type For Sale
Square Footage 2,089 sqft
Price per Sqft $239
Subdivision Calverton
MLS Listing ID MDPG2036002
Sold Date 04/29/22
Style Split Level
Bedrooms 3
Full Baths 2
HOA Y/N N
Abv Grd Liv Area 2,089
Originating Board BRIGHT
Year Built 1965
Annual Tax Amount $5,535
Tax Year 2021
Lot Size 8,624 Sqft
Acres 0.2
Property Description
Wow !!Original Owners took great care of this home and its ready to be your next home. The curb appeal shines with fresh landscaping, new retaining wall, new roof in 2019 and a fresh pressure wash all around. driveway for off street parking 2 Outdoor patios (1 brand new) for outdoor living. HVAC and Water Heater 2017. Inside find stunning refinished solid oak floors on the upper level and modern LVT on the main level, new recessed multi color LED lighting and fresh paint throughout. Dining area features terrace doors for indoor out door living and opens to the home's spacious and modern living room. So much love and light in this home . Spacious kitchen with new quartz countertop, new deep ss s sink and fixtures, restored Cabinets and new LVT flooring. New Fingerprint resistant SS Appliances -- including self cleaning oven with air fryer and fifth element. GE energy star refrigerator. Upstairs the Primary Bedroom Suite boasts his and her closets a vanity/dressing area and remodeled primary bath. 2 more spacious bedrooms and updated hall bath finish the top level. Both bathrooms have been updated with resurfacing, floors, vanities, lighting, mirrors and paint. All new for you!. For cozy evenings or watching your favorite sport the Family room is the place. A brick hearth fireplace for chilly nights and a new slider to the refreshed patio and flat yard for summer shenanigans. Can you see the Holiday Pictures!!Plenty of built in shelving to display your treasures and have home office space. Separate Storage room, and large utility room with New Maytag washer and Dryer, a utility sink. Plus more storage area and outside access to the shed and side yard. Lovely yard with open space and shade on the perimeter. Minutes from 95 and 200 , Shopping and Cross Creek Park.
Location
State MD
County Prince Georges
Zoning R80
Interior
Interior Features Built-Ins, Carpet, Combination Kitchen/Dining, Floor Plan - Traditional, Recessed Lighting, Upgraded Countertops, Walk-in Closet(s), Window Treatments, Wood Stove
Hot Water Natural Gas
Heating Forced Air
Cooling Central A/C
Flooring Carpet, Hardwood, Luxury Vinyl Tile
Fireplaces Number 1
Fireplaces Type Brick, Insert
Equipment Built-In Range, Dishwasher, Dryer - Electric, Exhaust Fan, Oven/Range - Electric, Range Hood, Refrigerator, Stainless Steel Appliances, Washer, Water Heater
Furnishings No
Fireplace Y
Window Features Bay/Bow,Casement
Appliance Built-In Range, Dishwasher, Dryer - Electric, Exhaust Fan, Oven/Range - Electric, Range Hood, Refrigerator, Stainless Steel Appliances, Washer, Water Heater
Heat Source Natural Gas
Exterior
Exterior Feature Patio(s)
Garage Spaces 3.0
Utilities Available Natural Gas Available
Waterfront N
Water Access N
Roof Type Architectural Shingle
Accessibility None
Porch Patio(s)
Parking Type Driveway, On Street
Total Parking Spaces 3
Garage N
Building
Story 3
Foundation Block
Sewer Public Sewer
Water Public
Architectural Style Split Level
Level or Stories 3
Additional Building Above Grade, Below Grade
Structure Type Dry Wall
New Construction N
Schools
School District Prince George'S County Public Schools
Others
Pets Allowed Y
Senior Community No
Tax ID 17010020230
Ownership Fee Simple
SqFt Source Assessor
Acceptable Financing Cash, Conventional, FHA, VA
Horse Property N
Listing Terms Cash, Conventional, FHA, VA
Financing Cash,Conventional,FHA,VA
Special Listing Condition Standard
Pets Description No Pet Restrictions
Read Less Info
Want to know what your home might be worth? Contact us for a FREE valuation!

Our team is ready to help you sell your home for the highest possible price ASAP

Bought with Victoria (202) 394-7929 Scavo • Samson Properties

"My job is to find and attract mastery-based agents to the office, protect the culture, and make sure everyone is happy! "






