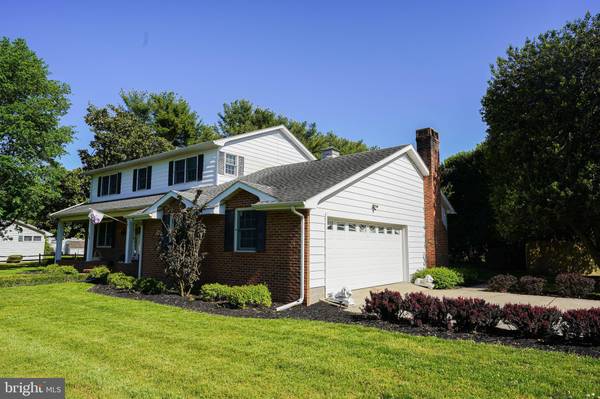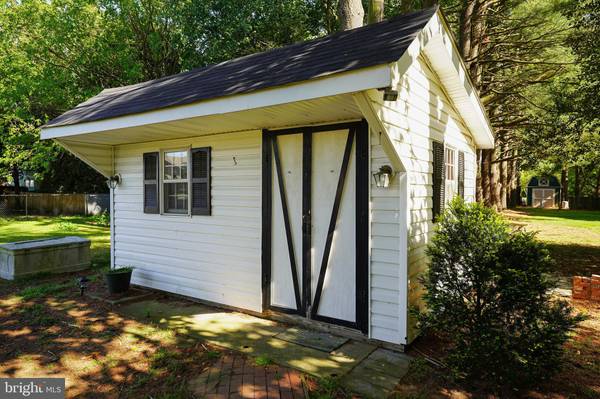$295,000
$295,000
For more information regarding the value of a property, please contact us for a free consultation.
4 Beds
3 Baths
2,312 SqFt
SOLD DATE : 07/14/2021
Key Details
Sold Price $295,000
Property Type Single Family Home
Sub Type Detached
Listing Status Sold
Purchase Type For Sale
Square Footage 2,312 sqft
Price per Sqft $127
Subdivision None Available
MLS Listing ID MDDO127392
Sold Date 07/14/21
Style Colonial
Bedrooms 4
Full Baths 3
HOA Y/N N
Abv Grd Liv Area 2,312
Originating Board BRIGHT
Year Built 1972
Annual Tax Amount $3,812
Tax Year 2021
Lot Size 0.754 Acres
Acres 0.75
Property Description
Welcome Home - spacious 4BR/3BA w/full, unfinished basement, on .75AC corner lot backing to trees. This home, well-maintained and loved by the same family for many years, offers many big ticket updates/upgrades over the last few years - washer, AC units, granite kitchen countertops, boiler, deck, fridge, stove, duct work in the central system replaced, boiler replaced in 2012 - lines flushed in 2020, tank replaced; Roof & replacement windows approx 20 years old, per seller. Foyer is flanked by large formal living and dining rooms - both w/laminate flooring. Bright and cheery updated kitchen - granite counters, stainless steel appliances, recessed lighting, tile backsplash, pantry cabinet, crown molding - opens to the informal dining area, which opens into the sunroom. Family room w/wood floors, beamed ceilings, brick-surround fireplace. Laundry room with built-in cabinetry, nice washer & dryer. A full bathroom with a tub/shower combo, tiled flooring & surround completes the first floor. Attached 2-car garage w/insulated doors, and cabinetry. Huge basement w/plenty of space for rooms and storage. Upstairs, the owners bedroom boasts warm wood floors, two closets w/built ins, a full, en-suite bath w/tiled shower. 3 additional bedrooms w/wood flooring, and a hall bath - shower/tub combo w/tile surround, double-sink vanity completes the 2nd floor. A full attic offers plenty of storage. Outside, relax on the deck overlooking your lush 3/4 acre yard, lawn sprinkler system keeps it gorgeous - mature, refreshed landscaping, paved driveway. Two nice storage sheds also come with the property. Call today! Sizes, taxes approximate.
Location
State MD
County Dorchester
Zoning R-1
Rooms
Basement Poured Concrete, Space For Rooms, Unfinished
Interior
Interior Features Breakfast Area, Built-Ins, Carpet, Ceiling Fan(s), Crown Moldings, Dining Area, Floor Plan - Traditional, Formal/Separate Dining Room, Kitchen - Eat-In, Primary Bath(s), Recessed Lighting, Stall Shower, Tub Shower, Upgraded Countertops, Wood Floors
Hot Water Electric
Heating Baseboard - Hot Water
Cooling Central A/C
Flooring Laminated, Ceramic Tile, Hardwood, Wood
Fireplaces Number 1
Fireplaces Type Brick, Mantel(s)
Equipment Built-In Microwave, Refrigerator, Dishwasher, Dryer, Oven/Range - Electric, Stainless Steel Appliances, Washer, Water Heater
Fireplace Y
Appliance Built-In Microwave, Refrigerator, Dishwasher, Dryer, Oven/Range - Electric, Stainless Steel Appliances, Washer, Water Heater
Heat Source Oil
Laundry Dryer In Unit, Main Floor, Washer In Unit, Has Laundry
Exterior
Exterior Feature Deck(s), Brick, Porch(es)
Garage Garage - Side Entry, Garage Door Opener, Inside Access, Oversized, Additional Storage Area
Garage Spaces 6.0
Waterfront N
Water Access N
View Garden/Lawn
Accessibility 2+ Access Exits
Porch Deck(s), Brick, Porch(es)
Parking Type Attached Garage, Driveway
Attached Garage 2
Total Parking Spaces 6
Garage Y
Building
Lot Description Backs to Trees
Story 2
Sewer Public Sewer
Water Public
Architectural Style Colonial
Level or Stories 2
Additional Building Above Grade, Below Grade
New Construction N
Schools
School District Dorchester County Public Schools
Others
Senior Community No
Tax ID 1015009993
Ownership Fee Simple
SqFt Source Assessor
Acceptable Financing Cash, Conventional
Listing Terms Cash, Conventional
Financing Cash,Conventional
Special Listing Condition Standard
Read Less Info
Want to know what your home might be worth? Contact us for a FREE valuation!

Our team is ready to help you sell your home for the highest possible price ASAP

Bought with Sue H Wyatt • Charles C. Powell, Inc. Realtors

"My job is to find and attract mastery-based agents to the office, protect the culture, and make sure everyone is happy! "






