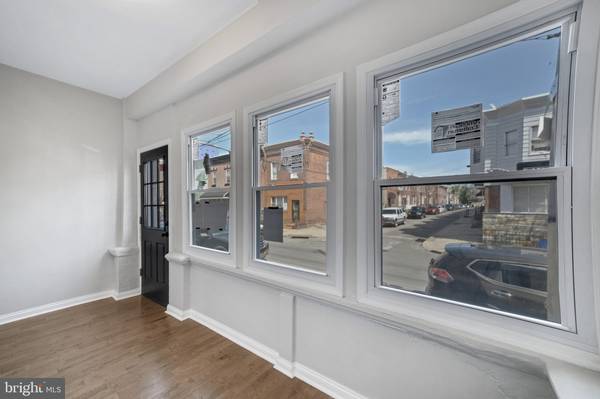$319,900
$319,900
For more information regarding the value of a property, please contact us for a free consultation.
2 Beds
3 Baths
1,128 SqFt
SOLD DATE : 06/01/2022
Key Details
Sold Price $319,900
Property Type Townhouse
Sub Type Interior Row/Townhouse
Listing Status Sold
Purchase Type For Sale
Square Footage 1,128 sqft
Price per Sqft $283
Subdivision Point Breeze
MLS Listing ID PAPH2104372
Sold Date 06/01/22
Style Straight Thru
Bedrooms 2
Full Baths 2
Half Baths 1
HOA Y/N N
Abv Grd Liv Area 1,128
Originating Board BRIGHT
Year Built 1925
Annual Tax Amount $1,140
Tax Year 2022
Lot Size 825 Sqft
Acres 0.02
Lot Dimensions 15.00 x 55.00
Property Description
Are you looking for a like new construction 2 bedroom 2.5 bathroom home with exceptional attention to detail in Philadelphias Point Breeze neighborhood? Look no further because this home has been tastefully remodeled and this builder did it right. Interior was taken down to the studs and built back up. What am I saying? Even the studs are new. As you enter the home the 1st thing you will notice is the hardwood floors which follow you through the home including the 2nd level. The 1st FL is an open concept floor plan complete with living room, dining room, and kitchen. The kitchen has granite countertops, fresh appliances, and a peninsula which provides additional seating. Completing the 1st FL is a guest half bath. The 2nd level has two huge bedrooms, each with their own en-suites. The layout of this home includes so many opportunities which include renting the 2nd bedroom to off-set some of the mortgage expense. All of the electric in the home is new including a new 200 amp service. There is brand new plumbing, and HVAC installed. This homes new owner can move in with a peace of mind and without wondering whats behind the walls. There is a spacious private backyard and a partially finished basement to round out this spectacular home. Make your appointment before its too late.
Location
State PA
County Philadelphia
Area 19145 (19145)
Zoning RSA5
Rooms
Other Rooms Living Room, Dining Room, Kitchen
Basement Partially Finished
Interior
Hot Water Electric
Heating Central
Cooling Central A/C
Flooring Hardwood, Ceramic Tile, Concrete
Equipment None
Fireplace N
Heat Source Natural Gas
Laundry Hookup
Exterior
Exterior Feature Enclosed
Utilities Available Natural Gas Available, Electric Available, Sewer Available
Waterfront N
Water Access N
Roof Type Tar/Gravel
Accessibility None
Porch Enclosed
Parking Type On Street
Garage N
Building
Story 2
Foundation Slab
Sewer Public Septic, Public Sewer
Water Public
Architectural Style Straight Thru
Level or Stories 2
Additional Building Above Grade, Below Grade
Structure Type Dry Wall,Brick
New Construction N
Schools
Elementary Schools Delaplaine Mcdaniel School
Middle Schools Delaplaine Mcdaniel School
High Schools South Philadelphia
School District The School District Of Philadelphia
Others
Pets Allowed N
Senior Community No
Tax ID 364148300
Ownership Fee Simple
SqFt Source Assessor
Acceptable Financing Cash, Conventional, FHA, VA
Horse Property N
Listing Terms Cash, Conventional, FHA, VA
Financing Cash,Conventional,FHA,VA
Special Listing Condition Standard
Read Less Info
Want to know what your home might be worth? Contact us for a FREE valuation!

Our team is ready to help you sell your home for the highest possible price ASAP

Bought with Daniel Allen Ritter • Keller Williams Philadelphia

"My job is to find and attract mastery-based agents to the office, protect the culture, and make sure everyone is happy! "






