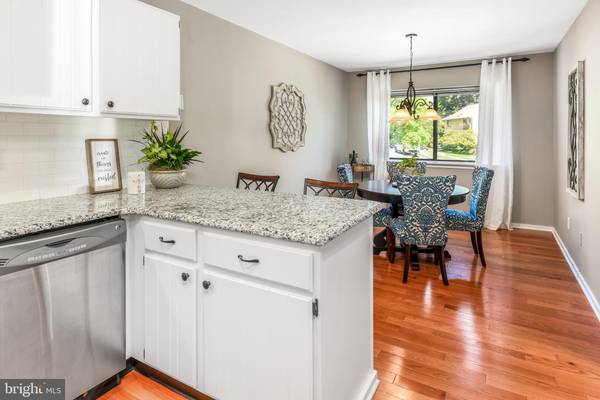$338,750
$309,000
9.6%For more information regarding the value of a property, please contact us for a free consultation.
3 Beds
3 Baths
2,633 SqFt
SOLD DATE : 06/22/2021
Key Details
Sold Price $338,750
Property Type Townhouse
Sub Type End of Row/Townhouse
Listing Status Sold
Purchase Type For Sale
Square Footage 2,633 sqft
Price per Sqft $128
Subdivision Lynetree
MLS Listing ID PACT535666
Sold Date 06/22/21
Style Traditional
Bedrooms 3
Full Baths 2
Half Baths 1
HOA Fees $345/mo
HOA Y/N Y
Abv Grd Liv Area 1,833
Originating Board BRIGHT
Year Built 1987
Annual Tax Amount $3,861
Tax Year 2020
Lot Size 1,120 Sqft
Acres 0.03
Lot Dimensions 0.00 x 0.00
Property Description
This beautiful 3-bedroom, 2.5-bath, end-unit townhouse is located in the highly desirable Lynetree Community, just minutes from shopping & dining and with easy access to major roadways and the Exton Train Station. Entering 397 Lynetree Dr you will be immediately impressed by the spacious floor plan and tons of natural light. The First Floor has hardwood flooring throughout and includes an awesome Living Room accented by a wood-burning fireplace and offering access to a private deck. Flowing off the Living Room is a large Dining Room, easily accommodating family gatherings. Adjacent is a recently updated eat-in kitchen with stainless steel appliances, plenty of cabinetry, bar seating, a large pantry, and breakfast room. The Owners Suite is located on the First Floor and includes a large walk-in closet and updated full bathroom. Located on the Second Floor are two large bedrooms with a walk-in closet in one and two spacious closets in other, all with new carpets. A large tiled guest bath, spacious upstairs loft with a huge walk-in closet, and a laundry area complete this level. The huge, professionally finished walk out basement is drenched in daylight and provides plenty of space for media room, game room, office, additional bedroom and a great storage area. The Condition, Curb Appeal, Location, School District and LOW TAXES make this a MUST SEE LISTING!
Location
State PA
County Chester
Area West Whiteland Twp (10341)
Zoning RESIDENTIAL R10, 1 FAM
Rooms
Other Rooms Living Room, Dining Room, Primary Bedroom, Bedroom 2, Bedroom 3, Kitchen, Loft, Recreation Room, Bathroom 2, Primary Bathroom, Full Bath
Basement Full, Fully Finished, Outside Entrance
Main Level Bedrooms 1
Interior
Hot Water Electric
Heating Heat Pump(s)
Cooling Central A/C
Fireplaces Number 1
Fireplaces Type Wood
Fireplace Y
Heat Source Electric
Exterior
Waterfront N
Water Access N
Accessibility None
Parking Type Parking Lot
Garage N
Building
Story 2
Sewer Public Sewer
Water Public
Architectural Style Traditional
Level or Stories 2
Additional Building Above Grade, Below Grade
New Construction N
Schools
School District West Chester Area
Others
HOA Fee Include Lawn Maintenance,Snow Removal,Common Area Maintenance,Trash,Ext Bldg Maint
Senior Community No
Tax ID 41-05 -0537
Ownership Fee Simple
SqFt Source Assessor
Special Listing Condition Standard
Read Less Info
Want to know what your home might be worth? Contact us for a FREE valuation!

Our team is ready to help you sell your home for the highest possible price ASAP

Bought with Jana Adler • KW Philly

"My job is to find and attract mastery-based agents to the office, protect the culture, and make sure everyone is happy! "






