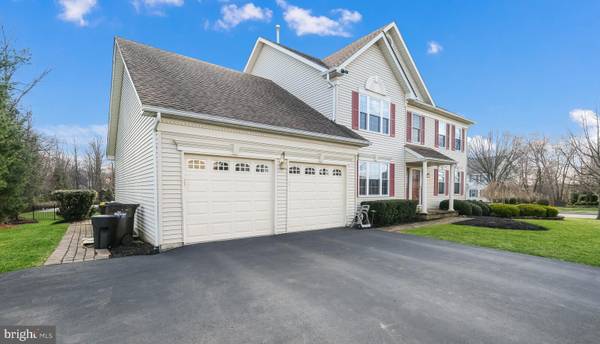$740,000
$750,000
1.3%For more information regarding the value of a property, please contact us for a free consultation.
4 Beds
3 Baths
2,910 SqFt
SOLD DATE : 07/20/2022
Key Details
Sold Price $740,000
Property Type Single Family Home
Sub Type Detached
Listing Status Sold
Purchase Type For Sale
Square Footage 2,910 sqft
Price per Sqft $254
Subdivision Warrington Hunt
MLS Listing ID PABU2022354
Sold Date 07/20/22
Style Colonial
Bedrooms 4
Full Baths 2
Half Baths 1
HOA Y/N N
Abv Grd Liv Area 2,910
Originating Board BRIGHT
Year Built 1998
Annual Tax Amount $7,693
Tax Year 2021
Lot Size 0.345 Acres
Acres 0.34
Lot Dimensions 106.00 x 99.00
Property Description
Beautiful 4 BR, 2.5 Bath Colonial in Warrington Hunt situated on a corner lot. Paver pathway leads to a covered front porch. 2 story Foyer with glistening hardwood floors that flow throughout the formal Living room, formal Dining room, office and family room. The Kitchen offers solid maple cabinetry, large center island, quartz countertops, custom ceramic tile backsplash, recessed lighting & stainless-steel appliances including gas range with overhead microwave & built-in dishwasher. Large Breakfast room offers a Pella sliding glass door to a custom rear paver patio. Half wall from Breakfast room to Family room with vaulted ceiling, ceiling fan & recessed lighting. Powder room and Laundry room located off of Kitchen and offer ceramic tile floors. Open staircase with oak railing leads to 2nd floor featuring Master Bedroom with 2 walk-in closets & full bath with vaulted ceiling, double vanity, separate walk-in shower. The second level also offers 3 additional large bedrooms with ceiling fans and full hall bath with double sink & tub/shower. Full, finished Basement with recessed lighting, wall-to-wall carpet & built-in shelving plus additional storage room. 2 car attached Garage. Extended driveway. Updates include: 5/2018- all windows except Foyer; 2/2009- Kitchen; 3/2013-HVAC; 1999-Attic Fan; 11/2011- Roof (30 yr); 4/2014 Hot Water Tank; 4/2015- Rugs & HW floor (Avalon); 8/2011-Driveway widened; 7/2014- downspouts; 9/2006-Pella Slider door; 11/2016- dishwasher; 2/2009-stove & microwave; 10/2016 Garage doors. Don't miss this one!
Location
State PA
County Bucks
Area Warrington Twp (10150)
Zoning PRD
Rooms
Other Rooms Living Room, Dining Room, Primary Bedroom, Bedroom 2, Bedroom 3, Bedroom 4, Kitchen, Family Room, Basement, Foyer, Breakfast Room, Laundry, Office, Primary Bathroom, Full Bath, Half Bath
Basement Full, Fully Finished
Interior
Interior Features Breakfast Area, Carpet, Family Room Off Kitchen, Floor Plan - Traditional, Kitchen - Eat-In, Kitchen - Island, Pantry, Primary Bath(s), Recessed Lighting, Stall Shower, Store/Office, Tub Shower, Upgraded Countertops, Walk-in Closet(s), Wood Floors
Hot Water Natural Gas
Heating Forced Air
Cooling Central A/C
Flooring Carpet, Ceramic Tile, Hardwood, Vinyl
Equipment Built-In Microwave, Dishwasher, Oven/Range - Gas, Stainless Steel Appliances
Appliance Built-In Microwave, Dishwasher, Oven/Range - Gas, Stainless Steel Appliances
Heat Source Natural Gas
Laundry Main Floor
Exterior
Exterior Feature Patio(s)
Garage Garage - Front Entry, Inside Access
Garage Spaces 2.0
Waterfront N
Water Access N
Accessibility None
Porch Patio(s)
Parking Type Driveway, Attached Garage
Attached Garage 2
Total Parking Spaces 2
Garage Y
Building
Story 2
Foundation Other
Sewer Public Sewer
Water Public
Architectural Style Colonial
Level or Stories 2
Additional Building Above Grade, Below Grade
Structure Type 2 Story Ceilings,9'+ Ceilings,Vaulted Ceilings
New Construction N
Schools
School District Central Bucks
Others
Senior Community No
Tax ID 50-056-014
Ownership Fee Simple
SqFt Source Assessor
Special Listing Condition Standard
Read Less Info
Want to know what your home might be worth? Contact us for a FREE valuation!

Our team is ready to help you sell your home for the highest possible price ASAP

Bought with Lauren Kerr • HomeSmart Nexus Realty Group - Princeton

"My job is to find and attract mastery-based agents to the office, protect the culture, and make sure everyone is happy! "






