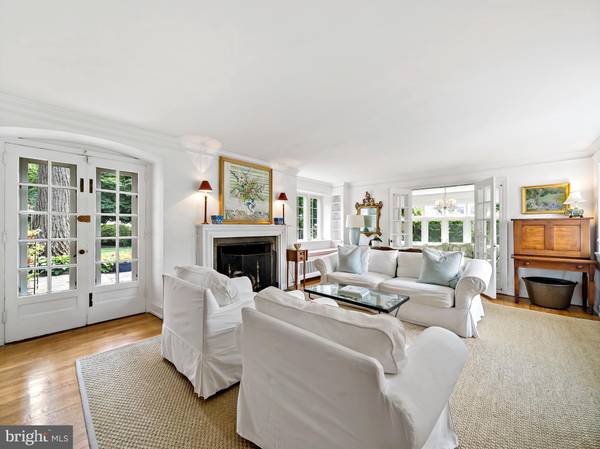$1,075,000
$1,075,000
For more information regarding the value of a property, please contact us for a free consultation.
5 Beds
4 Baths
3,523 SqFt
SOLD DATE : 10/06/2021
Key Details
Sold Price $1,075,000
Property Type Single Family Home
Sub Type Detached
Listing Status Sold
Purchase Type For Sale
Square Footage 3,523 sqft
Price per Sqft $305
Subdivision Glenside
MLS Listing ID PAMC2005382
Sold Date 10/06/21
Style Tudor
Bedrooms 5
Full Baths 3
Half Baths 1
HOA Y/N N
Abv Grd Liv Area 3,523
Originating Board BRIGHT
Year Built 1925
Annual Tax Amount $12,498
Tax Year 2021
Lot Size 10,548 Sqft
Acres 0.24
Lot Dimensions 75.00 x 0.00
Property Description
Welcome home to this Cotswold-designed five bedroom stone mansion sitting upon a desirable street in Wyndmoor. With exquisite curb appeal, you’ll instantly take note of the home’s lush and mature landscaping, oversized level lot, and grand architectural elements.
After a long day of shopping along Germantown Avenue, enter through the light-filled foyer into a cozy family room with a beautiful fireplace. Charming french doors open into a sun-room showcasing exposed brick walls and direct access to the picturesque backyard. Ideal for entertaining, the formal dining room has additional outdoor access and an arched doorway that overlooks the kitchen. The recently renovated chef’s kitchen boasts ornate white cabinetry, some with glass fronts, upgraded countertops, a center island with seating, a built-in desk, and high-end stainless steel appliances, including a wine fridge. Additionally, it leads to a pantry and a mudroom with lots of storage and a sink.
Escape every evening into the lavish second floor primary suite with a sitting area, large windows, and an ensuite primary bath with a dual vanity and glass enclosed stall shower which connects to another bedroom. The spacious gorgeous light filled bedrooms 3 and 4 share a bath.
Unique to this residence, the expansive top floor leads to a hidden by pocket door home-office and a huge bedroom, with a cedar closet, another walk-in closet and a full bath.
Complete with a meticulously maintained backyard featuring a porch, barbecue, and added entertaining space, your guests will never want to leave. From its desirable amenities to its wonderful location, 7907 Pine Road is a move-in ready home that you don’t want to miss. Residents will be sure to enjoy living minutes away from all of the amazing shops, restaurants, and businesses that Chestnut Hill has to offer. Steps away from several lovely parks, including Mermaid Park.
Location
State PA
County Montgomery
Area Springfield Twp (10652)
Zoning RESIDENTIAL
Direction South
Rooms
Basement Partially Finished
Interior
Interior Features Wood Floors, Stall Shower, Tub Shower, Formal/Separate Dining Room, Walk-in Closet(s), Upgraded Countertops
Hot Water Natural Gas
Heating Hot Water, Baseboard - Electric
Cooling Central A/C
Flooring Hardwood
Fireplaces Number 1
Equipment Stainless Steel Appliances
Fireplace Y
Appliance Stainless Steel Appliances
Heat Source Oil
Laundry Basement
Exterior
Exterior Feature Patio(s)
Garage Other
Garage Spaces 2.0
Utilities Available Cable TV Available, Electric Available, Sewer Available, Water Available
Waterfront N
Water Access N
Roof Type Pitched
Accessibility None
Porch Patio(s)
Parking Type Attached Garage
Attached Garage 2
Total Parking Spaces 2
Garage Y
Building
Story 4
Sewer Public Sewer
Water Public
Architectural Style Tudor
Level or Stories 4
Additional Building Above Grade, Below Grade
New Construction N
Schools
School District Springfield Township
Others
Senior Community No
Tax ID 52-00-14197-007
Ownership Fee Simple
SqFt Source Assessor
Acceptable Financing Conventional, FHA, Cash
Horse Property N
Listing Terms Conventional, FHA, Cash
Financing Conventional,FHA,Cash
Special Listing Condition Standard
Read Less Info
Want to know what your home might be worth? Contact us for a FREE valuation!

Our team is ready to help you sell your home for the highest possible price ASAP

Bought with Rebecca W Buffum • BHHS Fox & Roach-Chestnut Hill

"My job is to find and attract mastery-based agents to the office, protect the culture, and make sure everyone is happy! "






