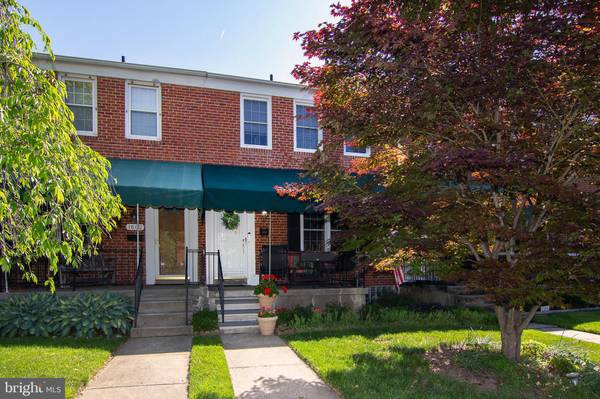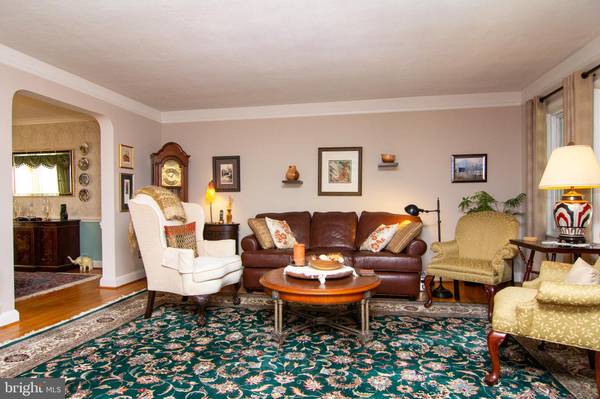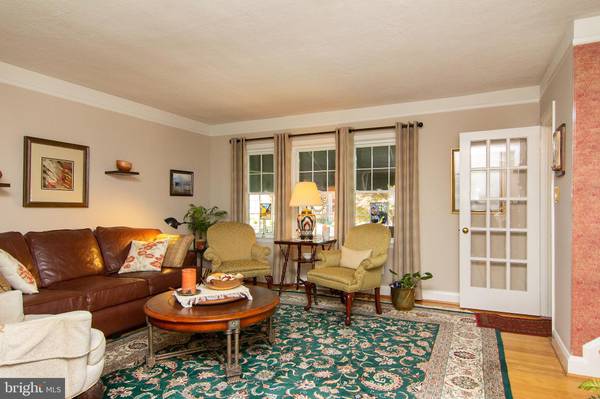$275,000
$265,900
3.4%For more information regarding the value of a property, please contact us for a free consultation.
3 Beds
2 Baths
1,580 SqFt
SOLD DATE : 06/30/2021
Key Details
Sold Price $275,000
Property Type Townhouse
Sub Type Interior Row/Townhouse
Listing Status Sold
Purchase Type For Sale
Square Footage 1,580 sqft
Price per Sqft $174
Subdivision Loch Raven Manor
MLS Listing ID MDBC529280
Sold Date 06/30/21
Style Traditional
Bedrooms 3
Full Baths 2
HOA Y/N N
Abv Grd Liv Area 1,280
Originating Board BRIGHT
Year Built 1953
Annual Tax Amount $2,890
Tax Year 2021
Lot Size 2,100 Sqft
Acres 0.05
Lot Dimensions 20'x105'
Property Description
Enjoy your summers days on the lovely awning (new) covered front porch at 1604 Glen Keith Blvd. The rear bluestone patio & beautiful landscaped yard is perfect for spring, summer & fall entertaining. The perennial garden is easily maintained and provides privacy around the patio. Inside this immaculate home you will find a remodeled kitchen with granite countertops and high end stainless appliances. Gleaming hardwood floors through out , along with replacement insulated windows and doors. New furnace, central air, & water heater, new front load washer and 2 remodeled baths. Lower level family room with pergo floors and gas fireplace for cold winter nights. Pull down stairs to attic, partially floored with shelves and a cedar closet. For more information on the Loch Raven Village community visit www.lochravenvillage.com .
Location
State MD
County Baltimore
Zoning RESIDENTIAL
Direction South
Rooms
Other Rooms Living Room, Dining Room, Primary Bedroom, Bedroom 2, Bedroom 3, Kitchen, Family Room
Basement Full, Improved, Rear Entrance, Sump Pump, Windows
Main Level Bedrooms 3
Interior
Interior Features Ceiling Fan(s), Crown Moldings, Chair Railings, Kitchen - Eat-In
Hot Water Natural Gas
Heating Forced Air
Cooling Central A/C
Flooring Hardwood
Fireplaces Number 1
Fireplaces Type Gas/Propane
Equipment Dishwasher, Dryer, Washer - Front Loading, Stainless Steel Appliances, Refrigerator, Range Hood, Oven/Range - Gas, Water Heater, Oven - Self Cleaning, Instant Hot Water
Fireplace Y
Window Features Double Hung,Double Pane,Replacement,Screens
Appliance Dishwasher, Dryer, Washer - Front Loading, Stainless Steel Appliances, Refrigerator, Range Hood, Oven/Range - Gas, Water Heater, Oven - Self Cleaning, Instant Hot Water
Heat Source Natural Gas
Laundry Basement
Exterior
Waterfront N
Water Access N
Roof Type Shingle
Accessibility None
Parking Type On Street
Garage N
Building
Lot Description Level
Story 3
Sewer Public Sewer
Water Public
Architectural Style Traditional
Level or Stories 3
Additional Building Above Grade, Below Grade
New Construction N
Schools
School District Baltimore County Public Schools
Others
Senior Community No
Tax ID 04090911352910
Ownership Fee Simple
SqFt Source Assessor
Acceptable Financing Conventional, FHA, VA
Listing Terms Conventional, FHA, VA
Financing Conventional,FHA,VA
Special Listing Condition Standard
Read Less Info
Want to know what your home might be worth? Contact us for a FREE valuation!

Our team is ready to help you sell your home for the highest possible price ASAP

Bought with Josette Fowlkes • American Premier Realty, LLC

"My job is to find and attract mastery-based agents to the office, protect the culture, and make sure everyone is happy! "






