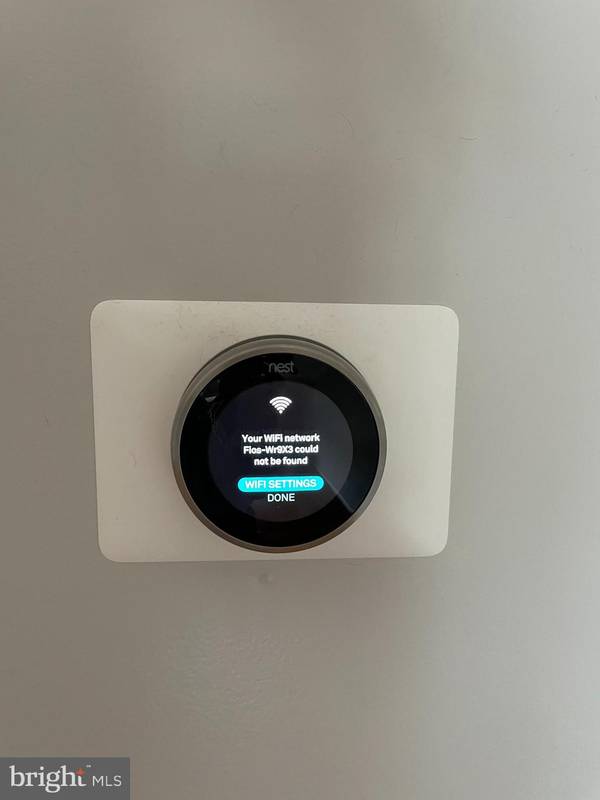$321,377
$335,900
4.3%For more information regarding the value of a property, please contact us for a free consultation.
3 Beds
3 Baths
1,818 SqFt
SOLD DATE : 07/06/2022
Key Details
Sold Price $321,377
Property Type Townhouse
Sub Type Interior Row/Townhouse
Listing Status Sold
Purchase Type For Sale
Square Footage 1,818 sqft
Price per Sqft $176
Subdivision Snowden Bridge
MLS Listing ID VAFV2007228
Sold Date 07/06/22
Style Side-by-Side
Bedrooms 3
Full Baths 2
Half Baths 1
HOA Fees $151/mo
HOA Y/N Y
Abv Grd Liv Area 1,818
Originating Board BRIGHT
Year Built 2014
Annual Tax Amount $1,406
Tax Year 2022
Lot Size 2,178 Sqft
Acres 0.05
Property Description
NEW PURCHASER IS PLANNING ON RENTING AND WOULD BE OPEN TO DISCUSSING TODAY AS CLOSING IS 7-7-22. $2000 towards closing costs with acceptable offer. This 3 bedroom, (possible 4th lower level bed/rec room) 2 1/2 bath townhome is located in the highly desired Snowden Bridge Neighborhood! Beautiful kitchen with granite counters, backsplash and an overhang for bar stools. Finished room in basement great for a home office or den. Enjoy evenings in the spacious fenced in backyard and long sunny days at the community pool. This neighborhood offers a number of amenities such as a tennis courts, walking/running trails, basketball courts, playgrounds and more! Great commuter location close to I-81. Two car garage attached garage. Newer carpet in the master bedroom in 2019 and flooring on stairs leading to the top level installed in 2019. New water softener added in 2020. Hurry won't last long!
Location
State VA
County Frederick
Zoning R4
Rooms
Basement Fully Finished
Interior
Interior Features Breakfast Area, Ceiling Fan(s), Floor Plan - Open, Water Treat System, Wood Floors, Upgraded Countertops
Hot Water Electric
Heating Central
Cooling Central A/C
Equipment Dishwasher, Disposal, Icemaker, Oven/Range - Gas, Range Hood, Refrigerator, Water Conditioner - Owned, Washer, Dryer
Fireplace N
Window Features Low-E
Appliance Dishwasher, Disposal, Icemaker, Oven/Range - Gas, Range Hood, Refrigerator, Water Conditioner - Owned, Washer, Dryer
Heat Source Natural Gas
Laundry Upper Floor
Exterior
Exterior Feature Patio(s)
Garage Garage - Front Entry
Garage Spaces 4.0
Fence Rear, Wood
Amenities Available Basketball Courts, Jog/Walk Path, Common Grounds, Bike Trail, Club House, Recreational Center, Tennis - Indoor, Volleyball Courts, Tot Lots/Playground
Waterfront N
Water Access N
View Trees/Woods
Accessibility None
Porch Patio(s)
Parking Type Attached Garage, Driveway
Attached Garage 2
Total Parking Spaces 4
Garage Y
Building
Story 3
Foundation Slab
Sewer Public Sewer
Water Public
Architectural Style Side-by-Side
Level or Stories 3
Additional Building Above Grade, Below Grade
New Construction N
Schools
Elementary Schools Stonewall
Middle Schools James Wood
High Schools James Wood
School District Frederick County Public Schools
Others
HOA Fee Include Snow Removal,Trash,Common Area Maintenance
Senior Community No
Tax ID 44E 3 1 89
Ownership Fee Simple
SqFt Source Estimated
Security Features Smoke Detector
Horse Property N
Special Listing Condition Standard
Read Less Info
Want to know what your home might be worth? Contact us for a FREE valuation!

Our team is ready to help you sell your home for the highest possible price ASAP

Bought with Jim Thomson • Long & Foster Real Estate, Inc.

"My job is to find and attract mastery-based agents to the office, protect the culture, and make sure everyone is happy! "






