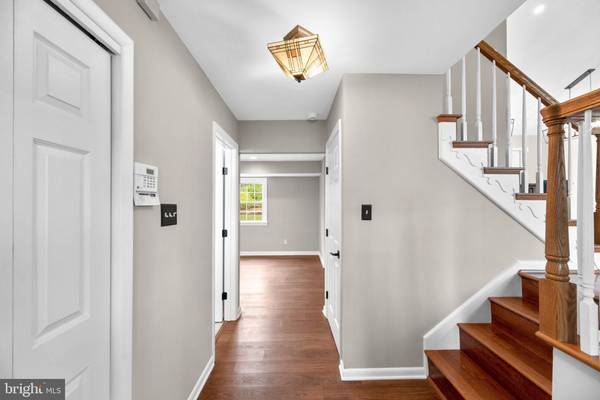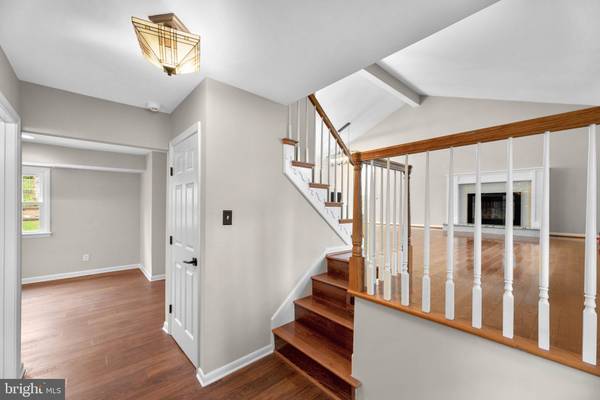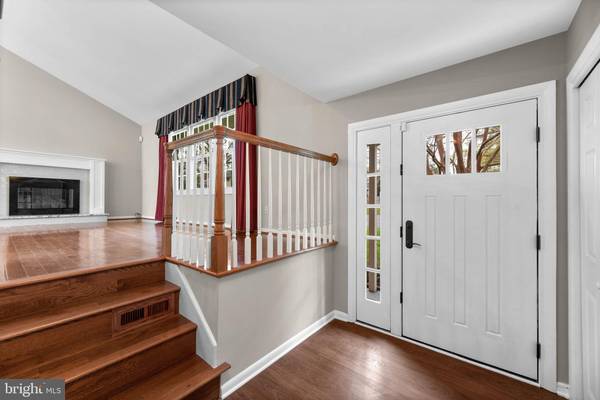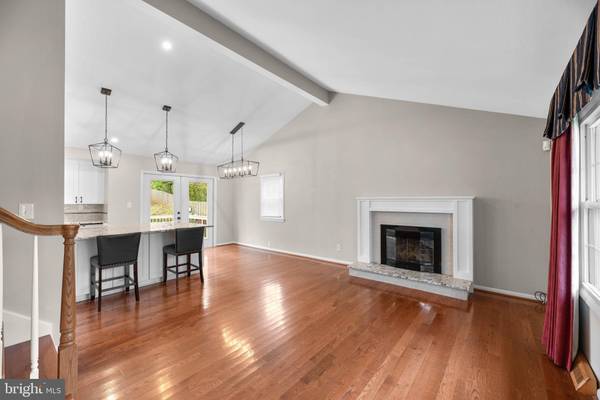$549,500
$550,000
0.1%For more information regarding the value of a property, please contact us for a free consultation.
3 Beds
2 Baths
1,627 SqFt
SOLD DATE : 05/31/2022
Key Details
Sold Price $549,500
Property Type Single Family Home
Sub Type Detached
Listing Status Sold
Purchase Type For Sale
Square Footage 1,627 sqft
Price per Sqft $337
Subdivision Admiral Heights
MLS Listing ID MDAA2030640
Sold Date 05/31/22
Style Split Level
Bedrooms 3
Full Baths 2
HOA Y/N N
Abv Grd Liv Area 1,627
Originating Board BRIGHT
Year Built 1961
Annual Tax Amount $5,493
Tax Year 2021
Lot Size 10,575 Sqft
Acres 0.24
Property Description
This beautiful home boasts grand updates throughout adding 30 sq.ft. to overall finished square footage of the home! Open floor plan in main living area features engineered hardwood floors, a gas-burning fireplace (Peterson Real Fyre gas logs) and granite hearth, envious gourmet Kitchen finished with Shaker Cabinets (soft-close), Frigidaire Gallery line of Stainless Steel Appliances, and an abundant granite-topped island complemented by full sets of cabinets underneath on both sides. French doors lead to the TimberTech decking. Upstairs floors are restored to original hardwood; entry-level (Foyer/Family Room/Utility Room) features LVP flooring. The upstairs bath has been renovated with double undermount Mirabelle sinks and granite top, plus a Kohler Soaker Tub (with shower). The second bath has also been renovated to add a shower. Front & Side exterior Doors have been replaced with Pella doors; and all interior doors are replaced with solid six panel doors. New roof & electrical panel in 2019.
Location
State MD
County Anne Arundel
Zoning RESIDENTIAL
Interior
Interior Features Ceiling Fan(s), Combination Kitchen/Living, Dining Area, Floor Plan - Open, Kitchen - Gourmet, Kitchen - Island, Upgraded Countertops, Wood Floors
Hot Water Electric
Heating Forced Air
Cooling Ceiling Fan(s), Central A/C
Flooring Engineered Wood
Fireplaces Number 1
Fireplaces Type Gas/Propane, Screen, Fireplace - Glass Doors, Stone
Equipment Built-In Microwave, Dishwasher, Disposal, Dryer - Front Loading, Exhaust Fan, Oven/Range - Gas, Refrigerator, Stainless Steel Appliances, Washer - Front Loading
Fireplace Y
Appliance Built-In Microwave, Dishwasher, Disposal, Dryer - Front Loading, Exhaust Fan, Oven/Range - Gas, Refrigerator, Stainless Steel Appliances, Washer - Front Loading
Heat Source Natural Gas
Laundry Lower Floor
Exterior
Amenities Available Other
Waterfront N
Water Access N
Accessibility None
Parking Type Driveway
Garage N
Building
Story 3
Foundation Crawl Space
Sewer Public Sewer
Water Public
Architectural Style Split Level
Level or Stories 3
Additional Building Above Grade, Below Grade
New Construction N
Schools
School District Anne Arundel County Public Schools
Others
Pets Allowed Y
Senior Community No
Tax ID 020601003324708
Ownership Fee Simple
SqFt Source Assessor
Acceptable Financing Cash, Conventional, VA
Listing Terms Cash, Conventional, VA
Financing Cash,Conventional,VA
Special Listing Condition Standard
Pets Description No Pet Restrictions
Read Less Info
Want to know what your home might be worth? Contact us for a FREE valuation!

Our team is ready to help you sell your home for the highest possible price ASAP

Bought with Arianit Musliu • Redfin Corp

"My job is to find and attract mastery-based agents to the office, protect the culture, and make sure everyone is happy! "






