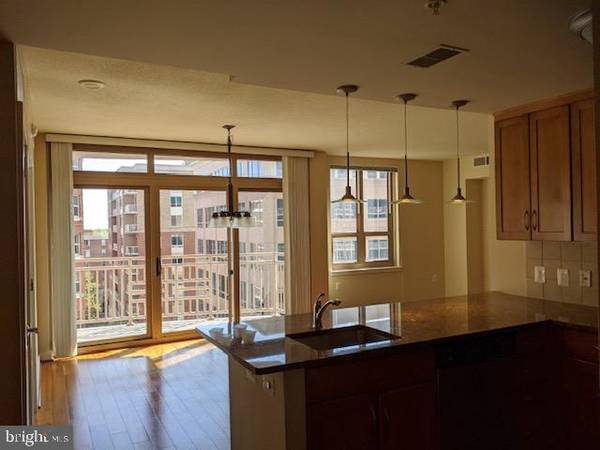$625,000
$625,000
For more information regarding the value of a property, please contact us for a free consultation.
1 Bed
1 Bath
879 SqFt
SOLD DATE : 10/26/2020
Key Details
Sold Price $625,000
Property Type Condo
Sub Type Condo/Co-op
Listing Status Sold
Purchase Type For Sale
Square Footage 879 sqft
Price per Sqft $711
Subdivision Liberty Center
MLS Listing ID VAAR167804
Sold Date 10/26/20
Style Contemporary
Bedrooms 1
Full Baths 1
Condo Fees $462/mo
HOA Y/N N
Abv Grd Liv Area 879
Originating Board BRIGHT
Year Built 2008
Annual Tax Amount $5,215
Tax Year 2020
Property Description
The Residences at Liberty Center offer an opportunity to live luxuriously in the exciting and convenient Ballston community. This special one bedroom plus large den condominium, with wood floors in the dining and living room, has a terrific layout. Unlike most 1 BR+Den apartments, this bright den actually has doors and a built-out closets and can serve as a 2nd bedroom, guest room and office. You'll enjoy the up-to-date kitchen with GE Profile stainless steel appliances, granite counters and lots of cherry cabinetry. Your own washer and dryer are in the home. Check out the skyline from your very own balcony and wide expanse of windows, offering open air and light enjoyment. After a busy day, you deserve the ease of full-sized, conveniently located garage parking space on B-1 and a chance to enjoy all of the amenities of Liberty Center: roof top terrace with panoramic view of DC, fitness room, pool, gardens and concierge service. Special features of #810 include custom shelving and racks in the bedroom and den closets, that well-placed parking space #114 with only one car parked next to it, and wonderful neighbors. The building offers a rooftop fitness center with new equipment, a great dog-friendly courtyard, party room, underground locked bike storage room and visitor parking. The front desk at Liberty Center is staffed 24 hours a day, seven days a week. The Liberty Center is only a short walk (two+ blocks or 1/4 mile) to both the Ballston Metro Station and the Virginia Square Metro Station (Metro Orange Line and Silver Line). Also close by are grocery stores (e.g., Harris Teeter 1/4 mile, Giant 1/2 mile, Whole Foods 1 mile), many restaurants and bars (too many to list), shopping (e.g., Ballston Quarter one block, Clarendon 3/4 mile), Clarendon dog park, bike trails, Arlington's Central Public Library, Quincy Park (tennis courts, softball diamond, playground, etc.), MedStar Capitals Iceplex and more are within walking distance. I-66, Route 50 and I-395 are also nearby for easy commuting into and out of the area. Pet Policy: Dogs and/or cats welcome - no breed restrictions, two-dog maximum, total dog weight cannot exceed 90 lbs. (i.e., for one dog or combined weight between two dogs), dogs must be registered.
Location
State VA
County Arlington
Zoning C-O-A
Rooms
Other Rooms Living Room, Dining Room, Primary Bedroom, Kitchen, Den, Foyer, Full Bath
Main Level Bedrooms 1
Interior
Hot Water Electric
Heating Forced Air
Cooling Central A/C
Equipment Built-In Range, Dishwasher, Disposal, Dryer, Icemaker, Microwave, Oven/Range - Electric, Refrigerator, Washer, Water Heater
Fireplace N
Window Features Double Pane
Appliance Built-In Range, Dishwasher, Disposal, Dryer, Icemaker, Microwave, Oven/Range - Electric, Refrigerator, Washer, Water Heater
Heat Source Electric
Laundry Washer In Unit, Dryer In Unit
Exterior
Exterior Feature Balcony
Garage Underground
Garage Spaces 1.0
Parking On Site 1
Amenities Available Common Grounds, Concierge, Elevator, Exercise Room, Fitness Center, Party Room, Pool - Outdoor, Reserved/Assigned Parking, Security, Storage Bin, Cable
Waterfront N
Water Access N
View Panoramic, City
Accessibility Elevator
Porch Balcony
Parking Type Parking Garage
Total Parking Spaces 1
Garage N
Building
Story 1
Unit Features Hi-Rise 9+ Floors
Sewer Public Sewer
Water Public
Architectural Style Contemporary
Level or Stories 1
Additional Building Above Grade, Below Grade
New Construction N
Schools
School District Arlington County Public Schools
Others
Pets Allowed Y
HOA Fee Include Common Area Maintenance,Insurance,Management,Pool(s),Reserve Funds,Sewer,Trash,Water
Senior Community No
Tax ID 14-044-104
Ownership Condominium
Security Features Desk in Lobby,Main Entrance Lock
Horse Property N
Special Listing Condition Standard
Pets Description Cats OK, Dogs OK, Size/Weight Restriction
Read Less Info
Want to know what your home might be worth? Contact us for a FREE valuation!

Our team is ready to help you sell your home for the highest possible price ASAP

Bought with Matthew P Leighton • Century 21 Redwood Realty

"My job is to find and attract mastery-based agents to the office, protect the culture, and make sure everyone is happy! "






