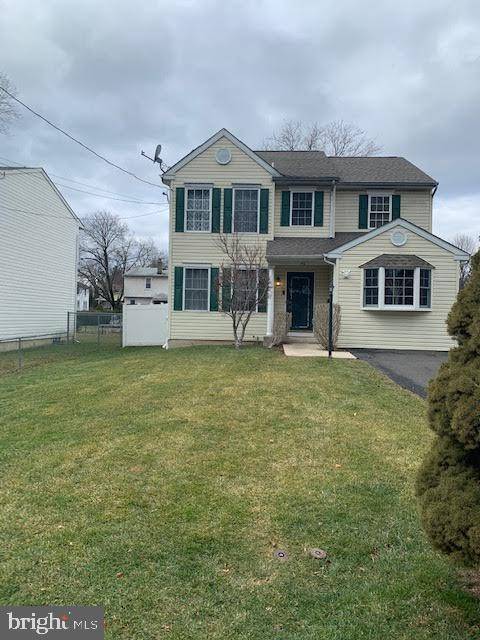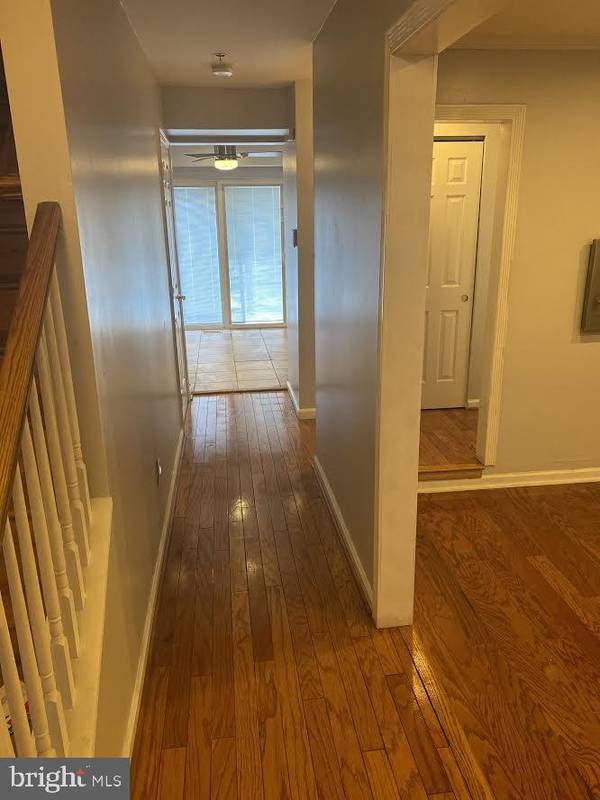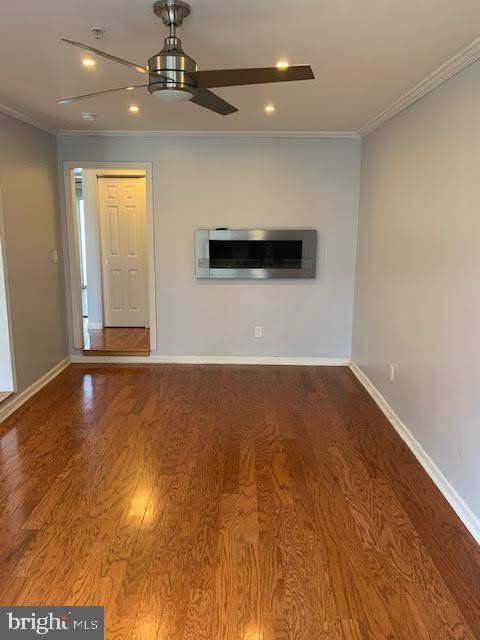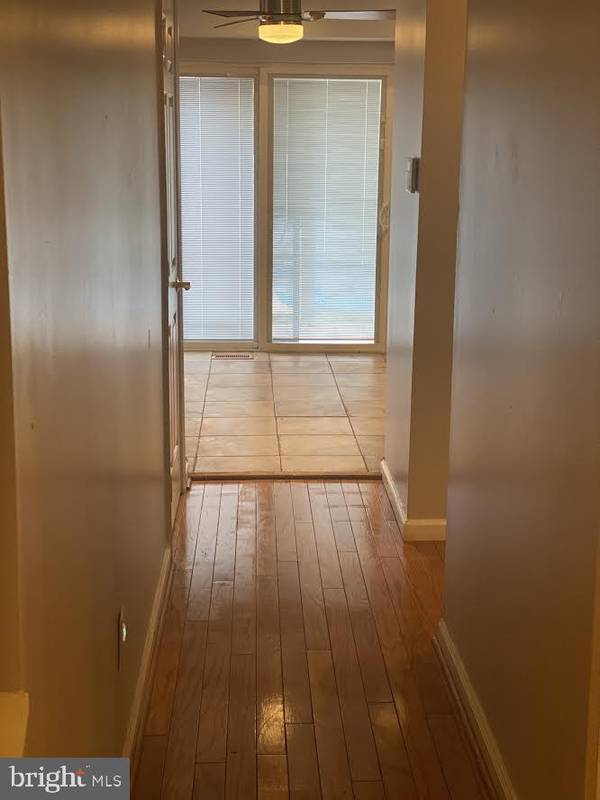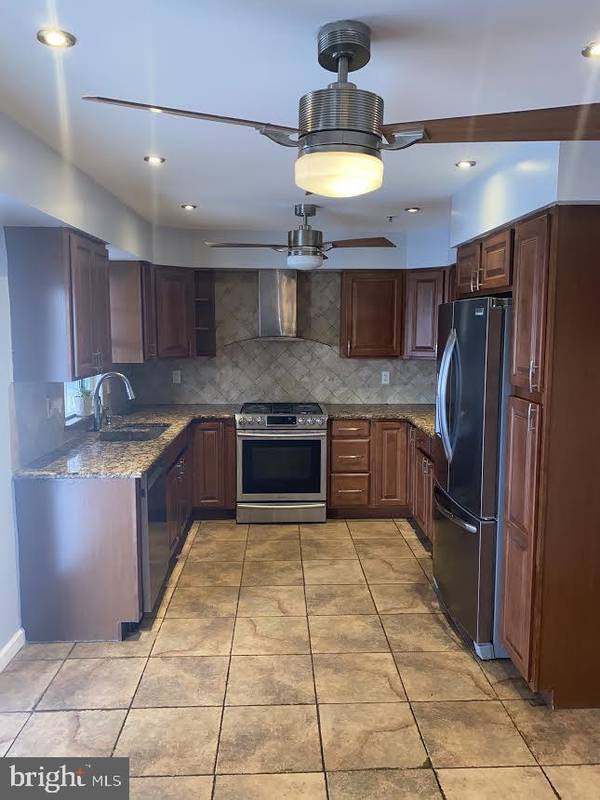$400,000
$419,999
4.8%For more information regarding the value of a property, please contact us for a free consultation.
4 Beds
3 Baths
2,678 SqFt
SOLD DATE : 04/30/2021
Key Details
Sold Price $400,000
Property Type Single Family Home
Sub Type Detached
Listing Status Sold
Purchase Type For Sale
Square Footage 2,678 sqft
Price per Sqft $149
Subdivision Glenside
MLS Listing ID PAMC681418
Sold Date 04/30/21
Style Colonial
Bedrooms 4
Full Baths 2
Half Baths 1
HOA Y/N N
Abv Grd Liv Area 2,228
Originating Board BRIGHT
Year Built 2005
Annual Tax Amount $7,681
Tax Year 2021
Lot Size 5,500 Sqft
Acres 0.13
Lot Dimensions 50.00 x 0.00
Property Description
This beautiful 4 bed 2.5 bath single family home nestled in the heart of Glenside. This home is perfect for any family. It is located in the highly desired, award winning Upper Dublin school district "Go Cardinals". This radiant home is a must have whose layout offers a variety of inspiring spaces waiting to be made your very own. Fully finished basement. Lovely hardwood floors throughout. Beautifully designed eat-in-kitchen including stainless steel Chef grade appliances and stylish cabinet and granite top enhancements creating the perfect dining space. The backyard is an oasis of charm that is ready to become your outdoor living space complete with stone patio area, wet bar and unlimited landscaping potential. Upstairs awaits 4 lovely bedrooms including a spacious master with newly remodeled bath and attached hideaway walk in closet for both convenience and privacy. This home is a gem meant to be appreciated in person. Don't miss your opportunity to see all this home has to offer. See you soon!
Location
State PA
County Montgomery
Area Upper Dublin Twp (10654)
Zoning RESIDENTIAL
Rooms
Other Rooms Bathroom 1
Basement Full, Fully Finished
Interior
Interior Features Dining Area, Ceiling Fan(s), Recessed Lighting, Sprinkler System
Hot Water Natural Gas, Tankless
Cooling Central A/C
Flooring Hardwood, Ceramic Tile
Equipment Dishwasher, Disposal, Dual Flush Toilets, Exhaust Fan, Refrigerator, Stainless Steel Appliances, Stove
Window Features Bay/Bow
Appliance Dishwasher, Disposal, Dual Flush Toilets, Exhaust Fan, Refrigerator, Stainless Steel Appliances, Stove
Heat Source Natural Gas
Exterior
Exterior Feature Patio(s)
Garage Spaces 4.0
Fence Privacy
Utilities Available Electric Available, Natural Gas Available
Waterfront N
Water Access N
Roof Type Shingle
Accessibility 2+ Access Exits
Porch Patio(s)
Parking Type Driveway
Total Parking Spaces 4
Garage N
Building
Story 2
Sewer Public Sewer
Water Public
Architectural Style Colonial
Level or Stories 2
Additional Building Above Grade, Below Grade
New Construction N
Schools
Elementary Schools Thomas Fitzwater
Middle Schools Sandy Run
High Schools Upper Dublin
School District Upper Dublin
Others
Senior Community No
Tax ID 54-00-11098-008
Ownership Fee Simple
SqFt Source Assessor
Acceptable Financing Cash, Conventional, FHA, VA
Listing Terms Cash, Conventional, FHA, VA
Financing Cash,Conventional,FHA,VA
Special Listing Condition Standard
Read Less Info
Want to know what your home might be worth? Contact us for a FREE valuation!

Our team is ready to help you sell your home for the highest possible price ASAP

Bought with Alia Asanova • Keller Williams Real Estate Tri-County

"My job is to find and attract mastery-based agents to the office, protect the culture, and make sure everyone is happy! "

