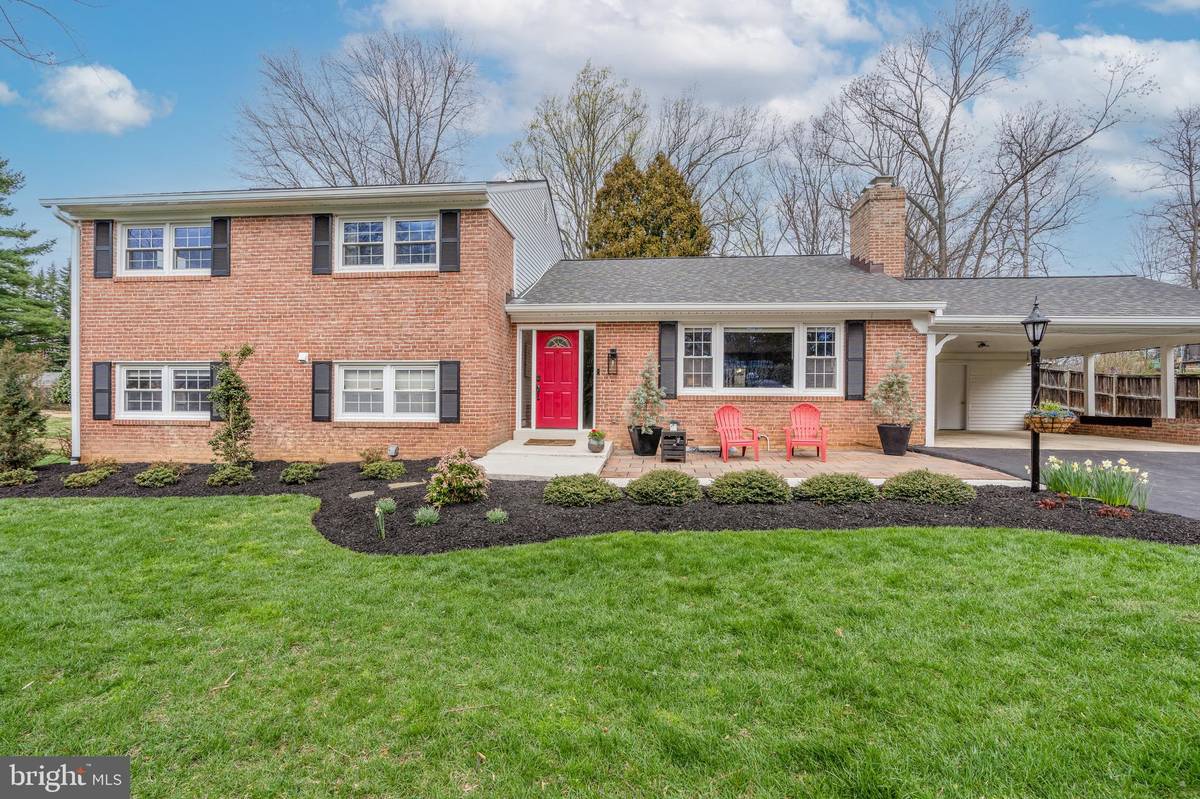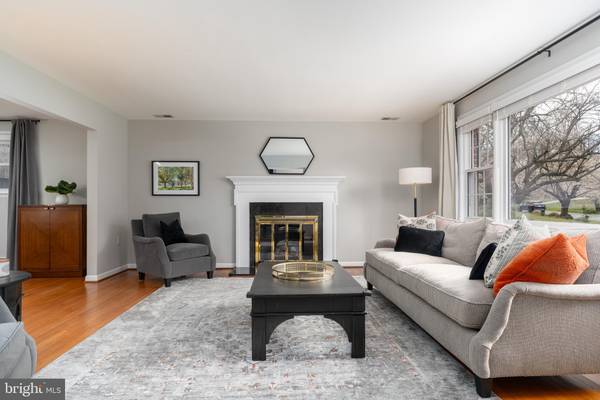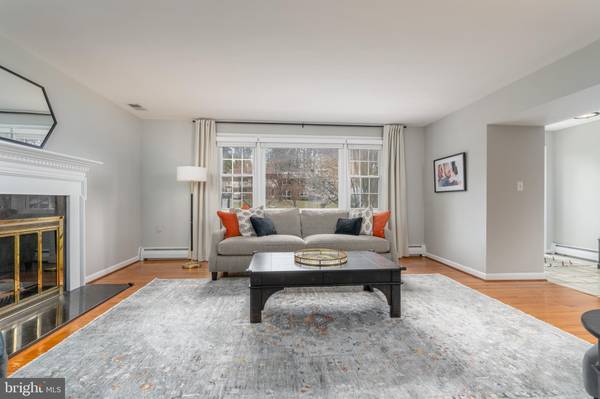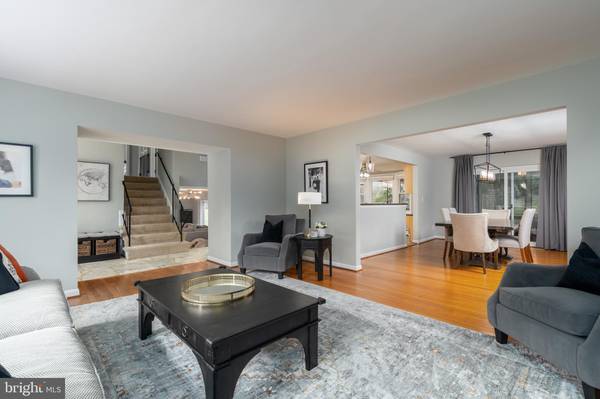$750,000
$695,000
7.9%For more information regarding the value of a property, please contact us for a free consultation.
4 Beds
3 Baths
2,445 SqFt
SOLD DATE : 05/12/2022
Key Details
Sold Price $750,000
Property Type Single Family Home
Sub Type Detached
Listing Status Sold
Purchase Type For Sale
Square Footage 2,445 sqft
Price per Sqft $306
Subdivision Sherwood Forest
MLS Listing ID MDMC2044490
Sold Date 05/12/22
Style Split Level
Bedrooms 4
Full Baths 3
HOA Y/N N
Abv Grd Liv Area 2,445
Originating Board BRIGHT
Year Built 1963
Annual Tax Amount $5,897
Tax Year 2022
Lot Size 0.550 Acres
Acres 0.55
Property Description
Gorgeous Split level in Sherwood Forest! This beautifully updated 4 BR/ 3BA home offers perfect spaces for everyday living and entertaining, both inside and out. Natural Stone floors in the foyer lead to a light filled living room, with hardwood floors and a grand gas fireplace. The renovated eat-in kitchen, with custom wood cabinetry, built-in desk and sleek granite countertops, is right off of the dining room. A screened-in porch can be accessed through a sliding glass door in the dining room, which then leads you to the exceptionally large deck that can also be accessed through the kitchen. This offers a fabulous flow for entertaining. A few steps down from the main level is a family room, a cozy space for gathering for movies or games, with a stone wood-burning fireplace. Off of the family room is the guest suite, including a corner bedroom, full bathroom and laundry room. A few more steps down leads you to the lower level basement with high ceilings which makes for tremendous storage space or could be easily finished. The upper level has an owners suite, with a California Closet and additional closet, double vanity in the bathroom and a shower/tub combo. Plus, there are 2 additional bedrooms and a hall bath, with a beautiful stone floor shower.
Situated on a flat 1/2 acre lot with enviable cherry blossoms and superb landscaping, this setting is absolutely stunning. A carport for 2 cars has a closed-in storage area, as well as additional storage above.
You can walk to all of the highlights the Sherwood Forest neighborhood has to offer - Westover Elementary School, Robin Hood Swim Club and the Rachel Carson Trailhead. A short drive to Glenmont Metro on the Red Line makes for an easy commute into the city.
This exquisite home, in one of the most adored communities in Montgomery County, is an incredible opportunity. *Offers are due on Tuesday 4/12 at noon*
Location
State MD
County Montgomery
Zoning R200
Rooms
Other Rooms Family Room, Basement
Basement Other
Interior
Interior Features Floor Plan - Open, Formal/Separate Dining Room, Primary Bath(s), Wood Floors, Breakfast Area, Kitchen - Eat-In, Upgraded Countertops
Hot Water Natural Gas
Heating Baseboard - Hot Water
Cooling Central A/C
Flooring Hardwood, Vinyl, Carpet
Fireplaces Number 2
Fireplaces Type Brick, Gas/Propane, Wood
Equipment Built-In Microwave, Dishwasher, Disposal, Dryer - Gas, Refrigerator, Stove, Washer, Water Heater
Fireplace Y
Appliance Built-In Microwave, Dishwasher, Disposal, Dryer - Gas, Refrigerator, Stove, Washer, Water Heater
Heat Source Natural Gas
Laundry Lower Floor
Exterior
Exterior Feature Screened, Porch(es), Deck(s)
Garage Spaces 4.0
Water Access N
Accessibility None
Porch Screened, Porch(es), Deck(s)
Total Parking Spaces 4
Garage N
Building
Story 4
Foundation Brick/Mortar
Sewer Public Sewer
Water Public
Architectural Style Split Level
Level or Stories 4
Additional Building Above Grade, Below Grade
New Construction N
Schools
Elementary Schools Westover
Middle Schools White Oak
High Schools Northeast Area
School District Montgomery County Public Schools
Others
Senior Community No
Tax ID 160500325765
Ownership Fee Simple
SqFt Source Assessor
Special Listing Condition Standard
Read Less Info
Want to know what your home might be worth? Contact us for a FREE valuation!

Our team is ready to help you sell your home for the highest possible price ASAP

Bought with Patrice G Dozier • Keller Williams Capital Properties
"My job is to find and attract mastery-based agents to the office, protect the culture, and make sure everyone is happy! "






